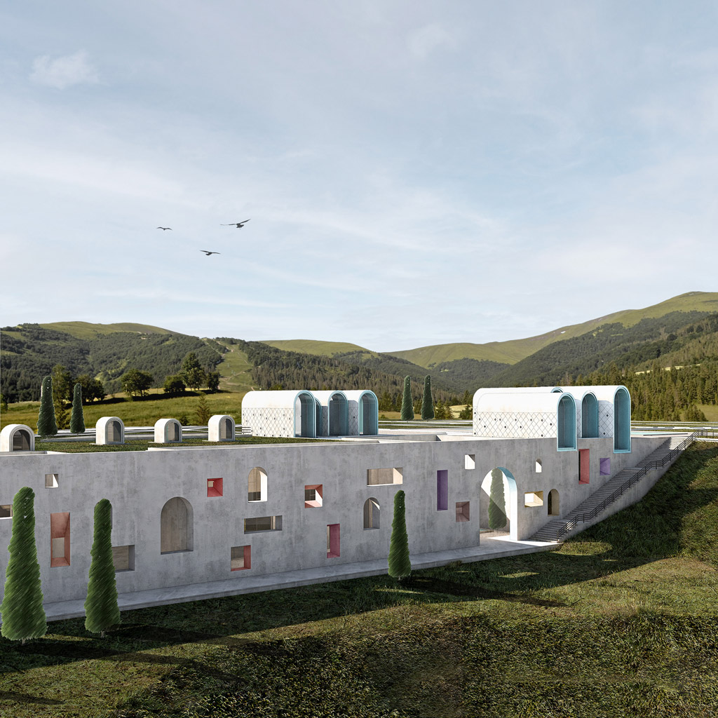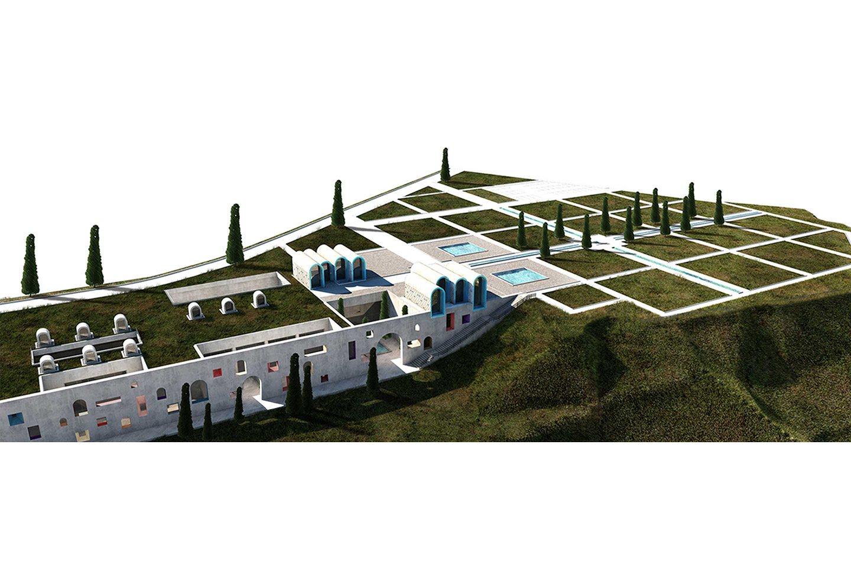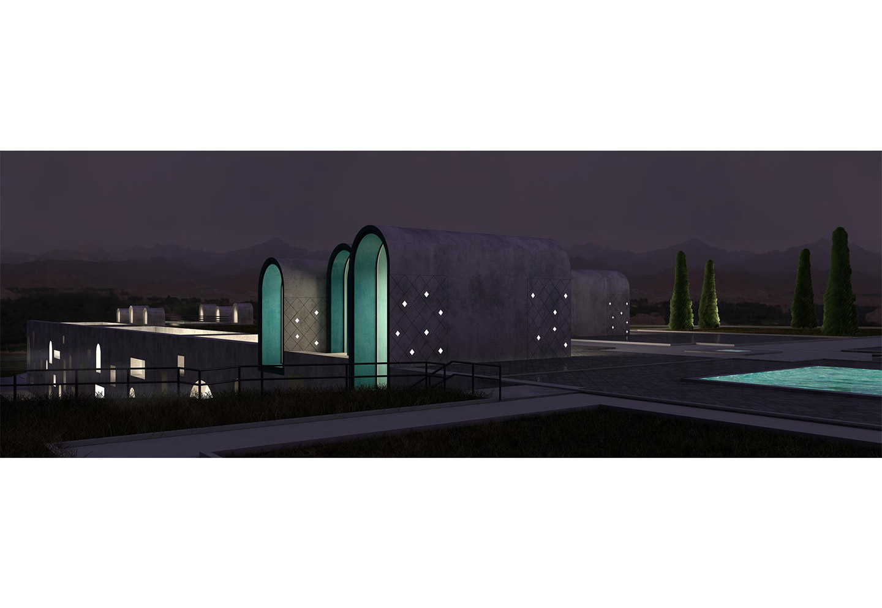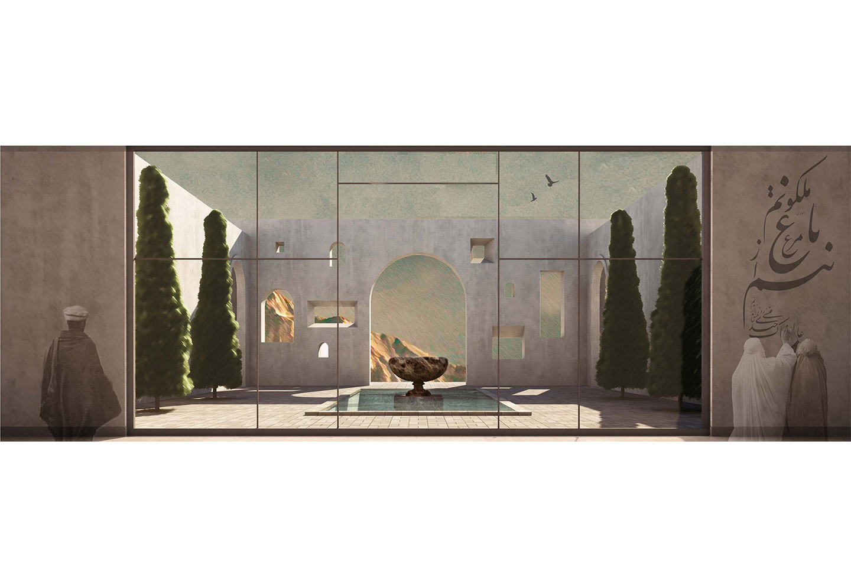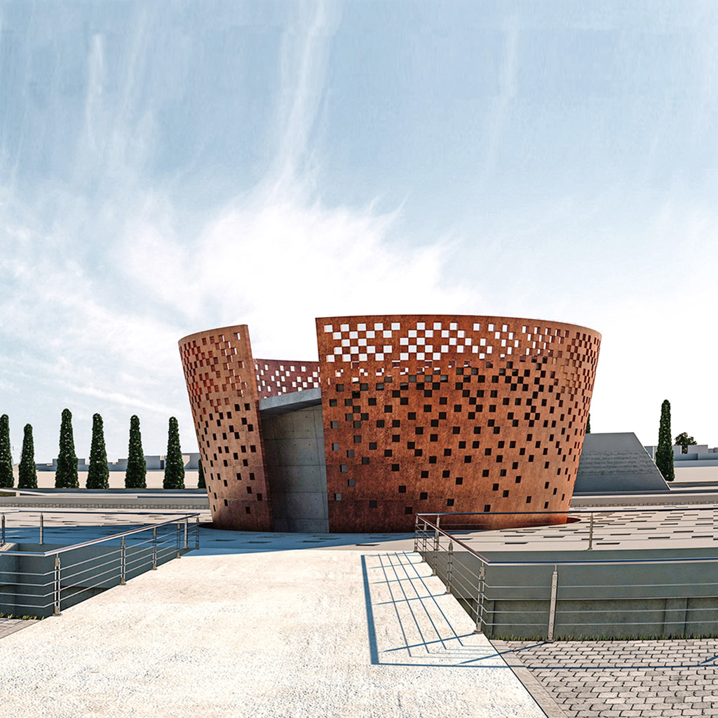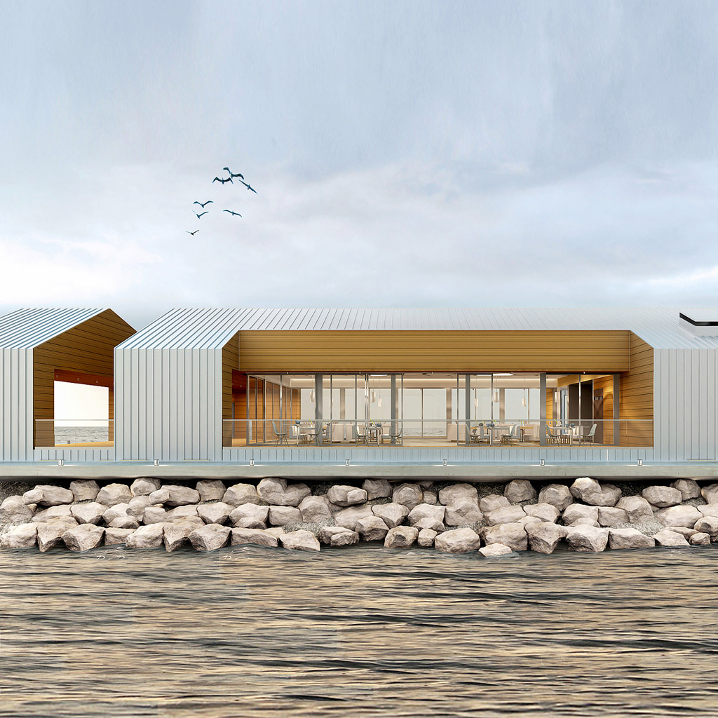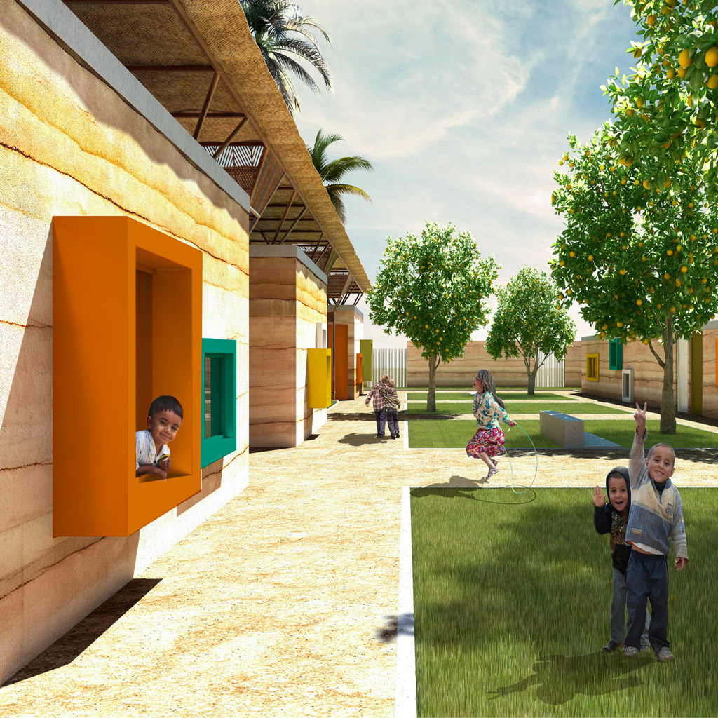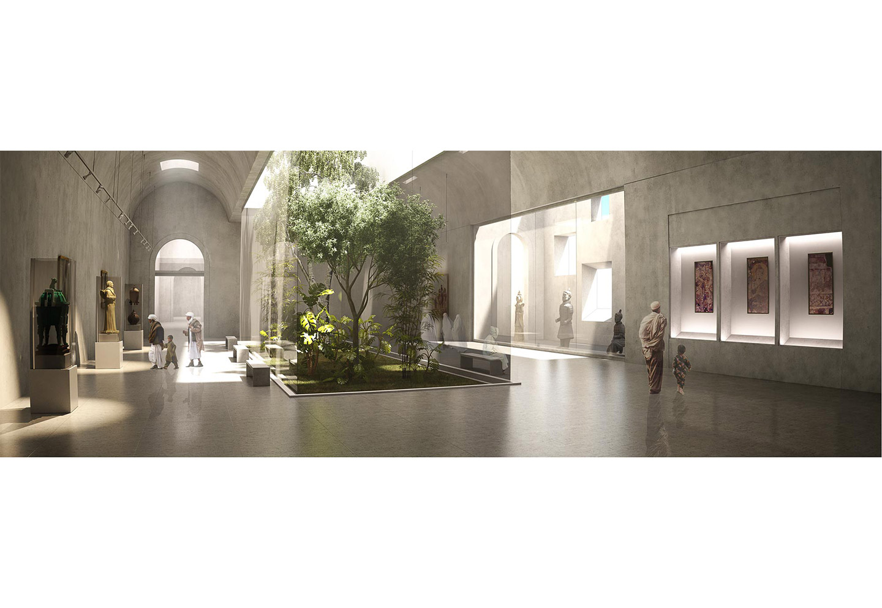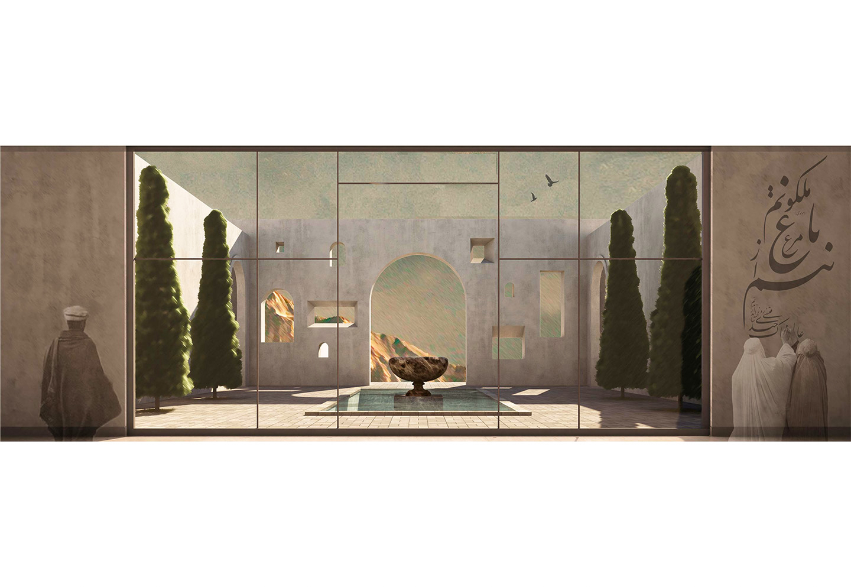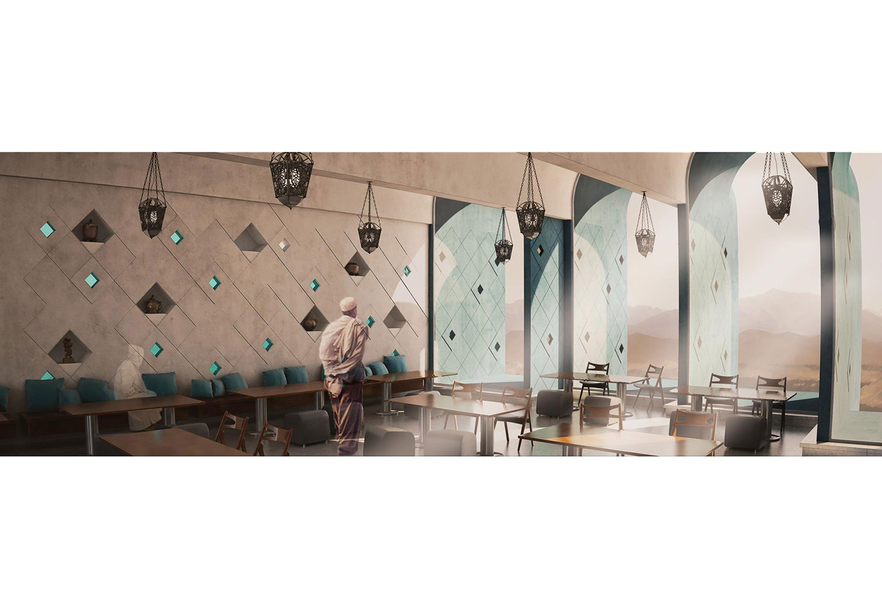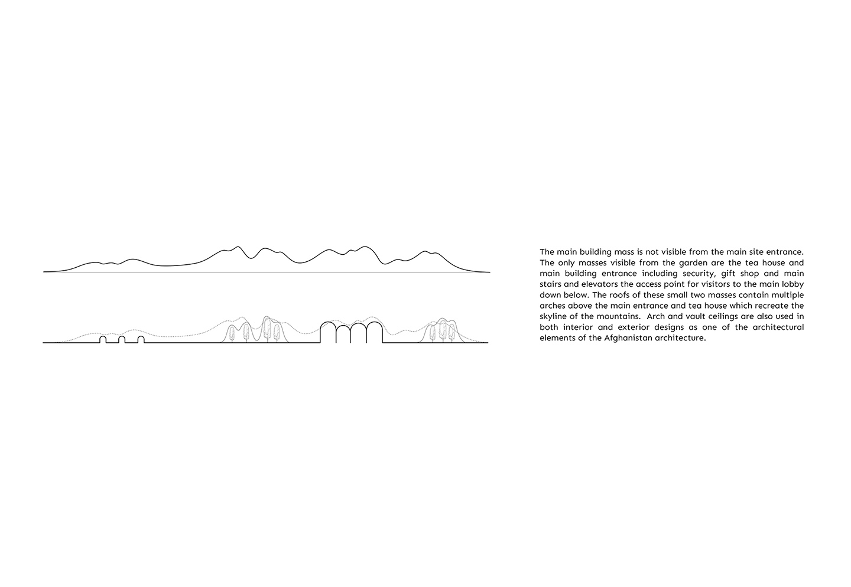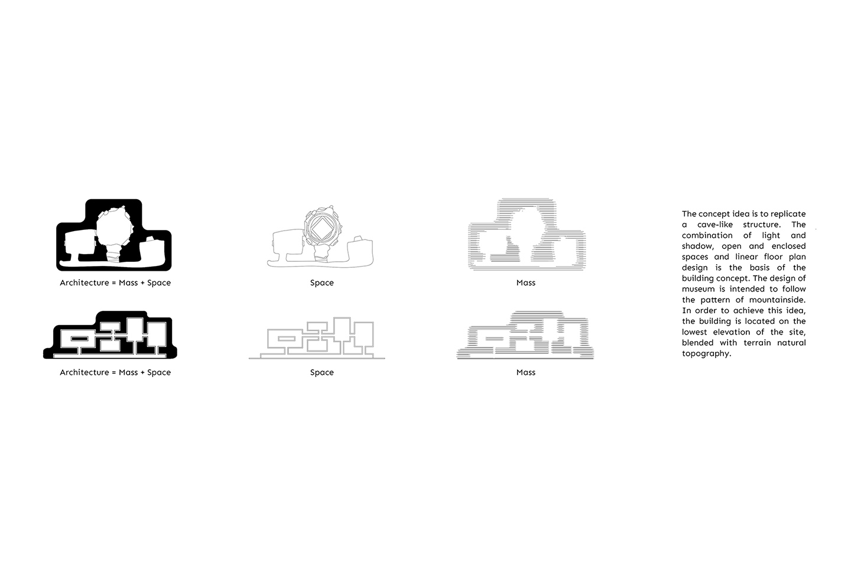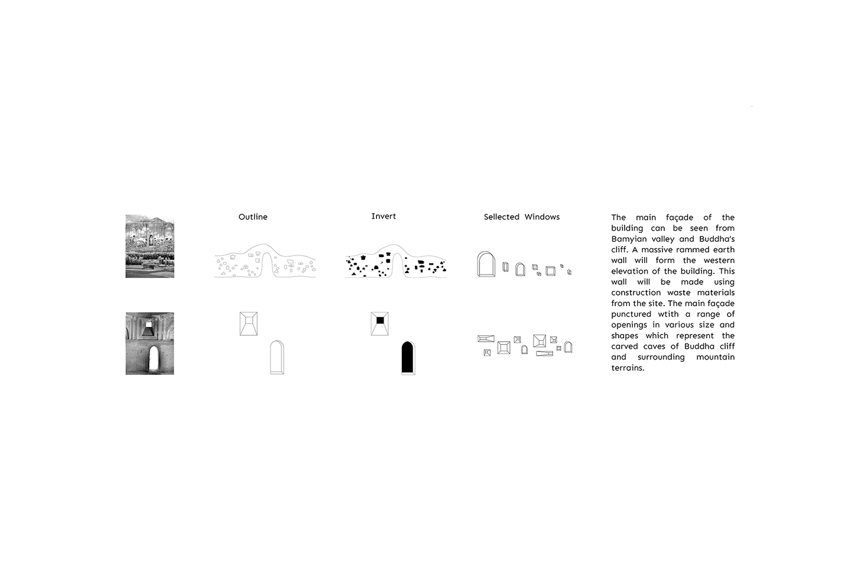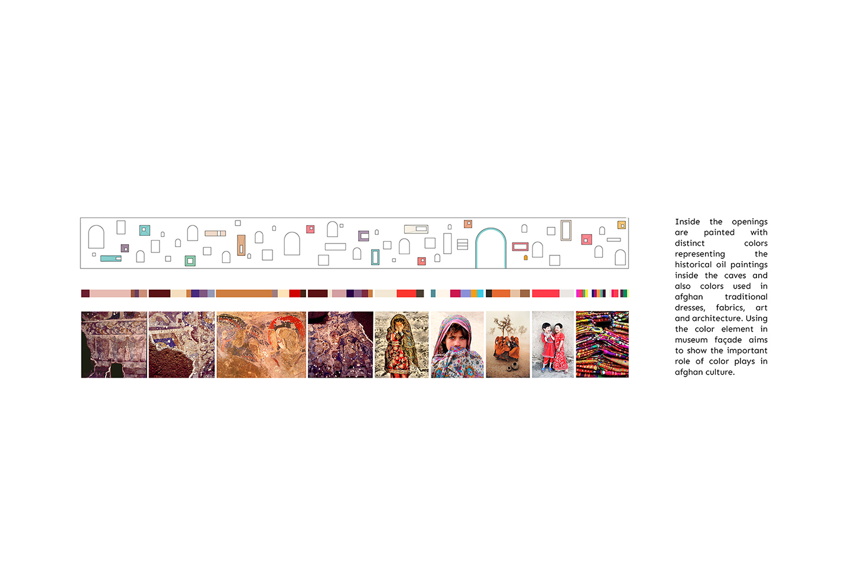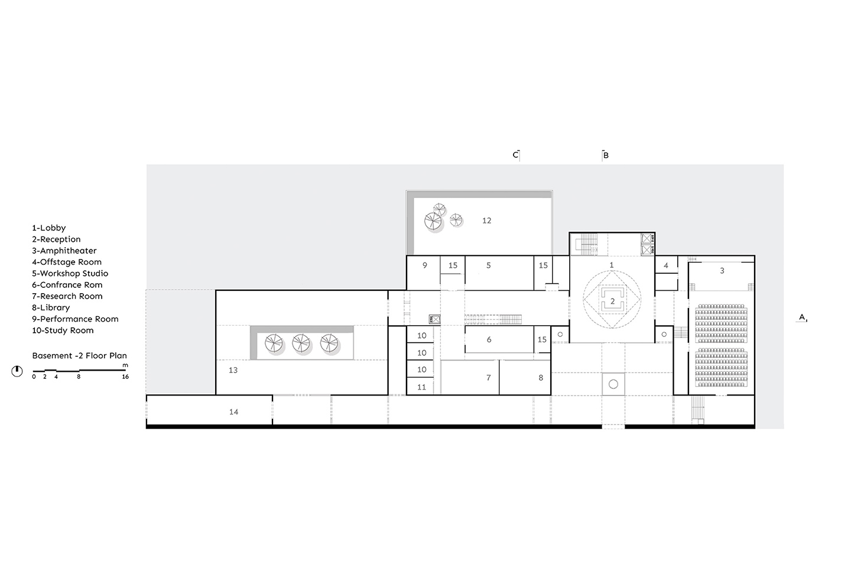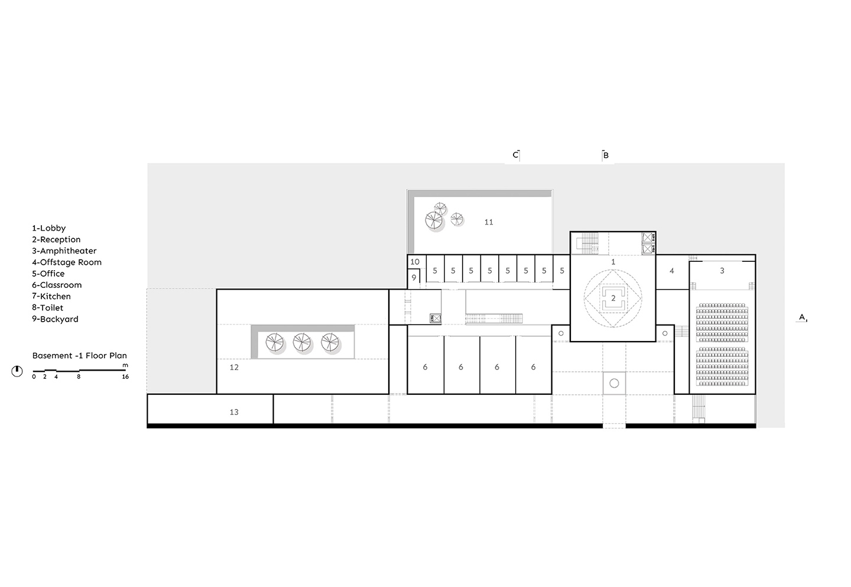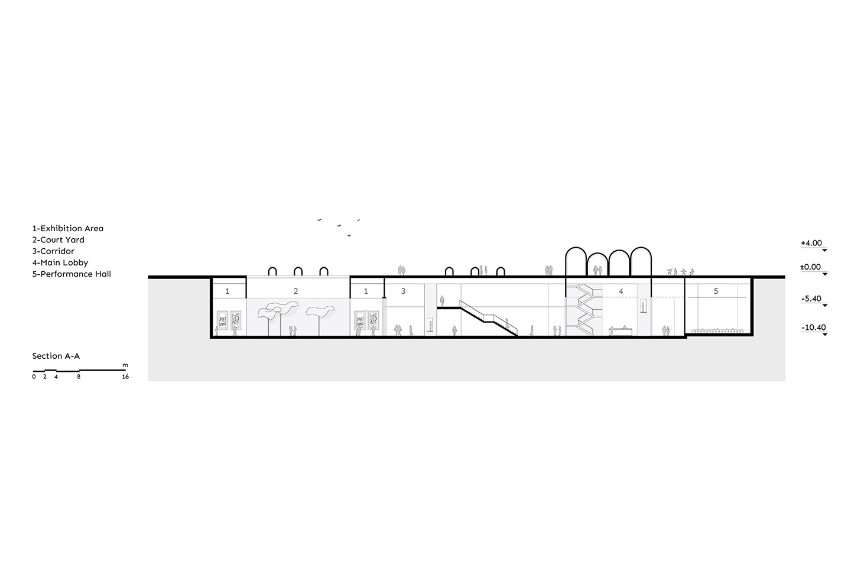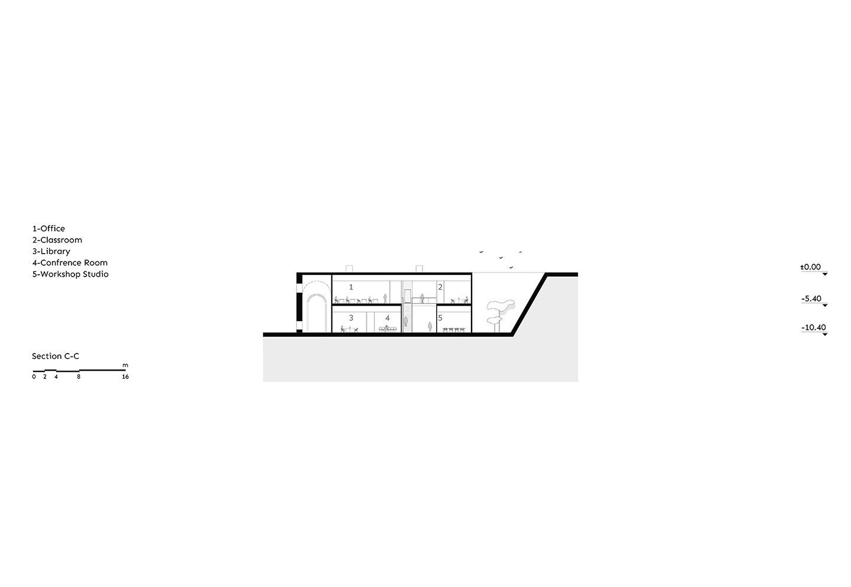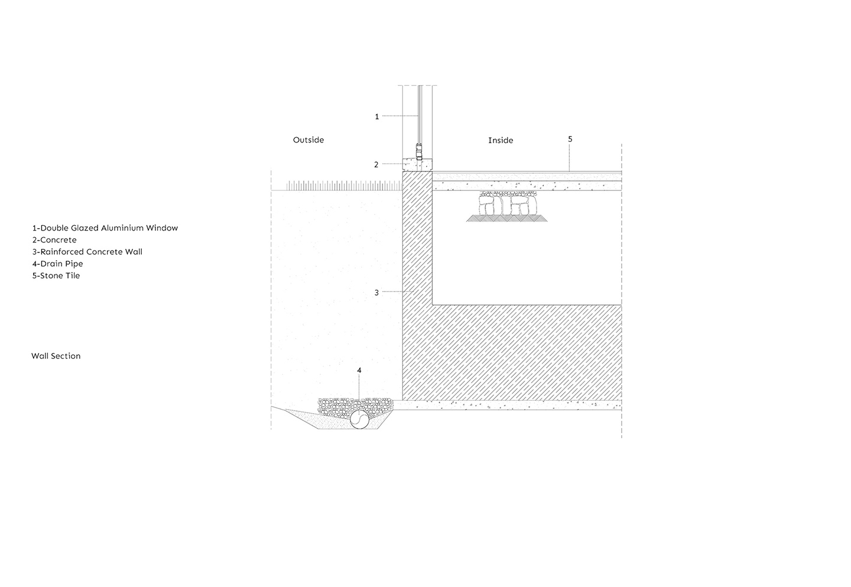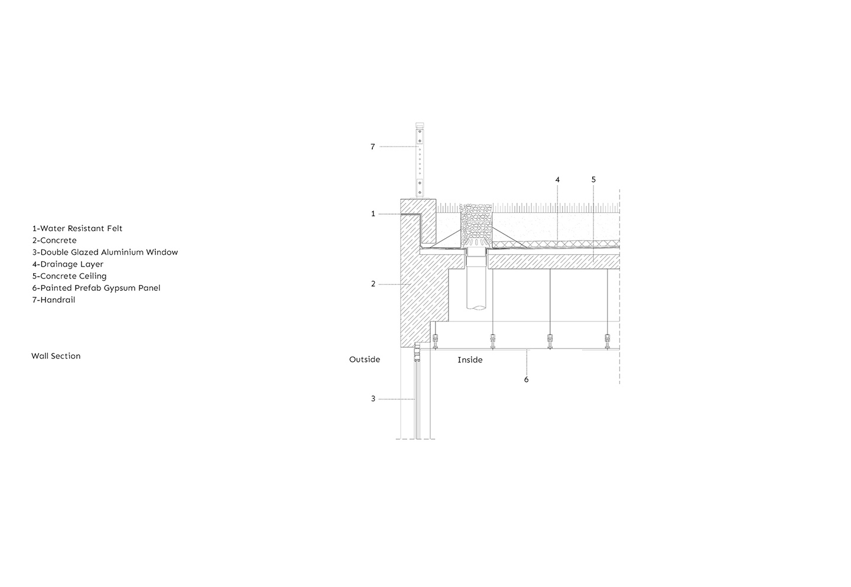Bamiyan Caltural Center
awards
2015
Shortlisted in the Future Projects Category, 2A Asia Architecture Awards, Istanbul - turkey
type
Cultural
client
Unesco
area
2000 sqm
location
Bamiyan-Afghanistan
design date
2015
status
Unbuilt
Story
This Project is Located next to the Buddha’s cliff in Bamiyan valley and designing ideas are inspired by the shape of carved caves on mountains and their surrounding landscape. The main concept is to use cave-like spaces and various combinations of light and shadow, open and enclosed spaces, and linear floor plan to emphasize the cave’s design. The design of the building is intended to follow the patterns of the mountainside. In order to create such harmony, the building will be constructed on the lowest elevation of the site, and the external shell will follow the natural topography of the terrain. Moreover, the concept of a “living roof” is adapted to further blend into the nature of the site. The main facade is punctured with various openings in various sizes and shapes representing the carved caves in Buddha’s cliff and surrounding mountain range. The large openings in the wall let natural lights through to brighten up the interior spaces. Inside the openings are painted with distinct colors representing the historical oil paintings found inside the monk caves and also the colors commonly used in afghan traditional dresses, fabrics, and architecture. Emphasis on using the color element in the building facade aims to highlight the important role that color plays in Afghan culture. The majority of the building mass is not visible upon entry into the main garden. The visitors start exploring the Cultural Centre by taking the stairs or elevators from the rooftop, down to the main lobby. The visitors start exploring the Cultural Centre by taking the stairs or elevators from the rooftop, down to the main lobby. The interior design is an illustration of separated cave shelters connected together. The building is divided into four separate zones and each zone can be set up to operate separately during different times of the day. The building plan follows a modular grid which tremendously boosts the flexibility of designing and constructing any future extension project.





