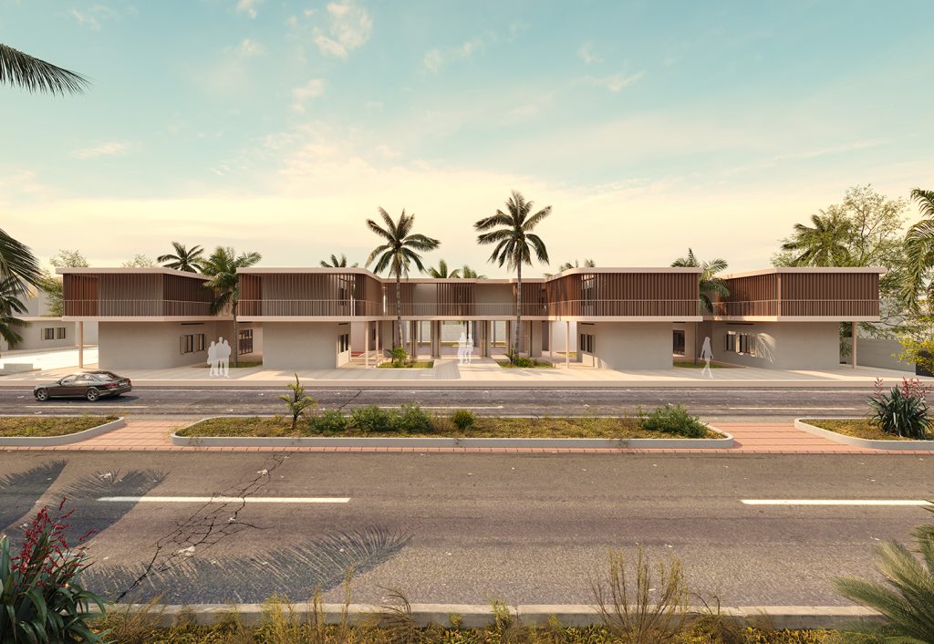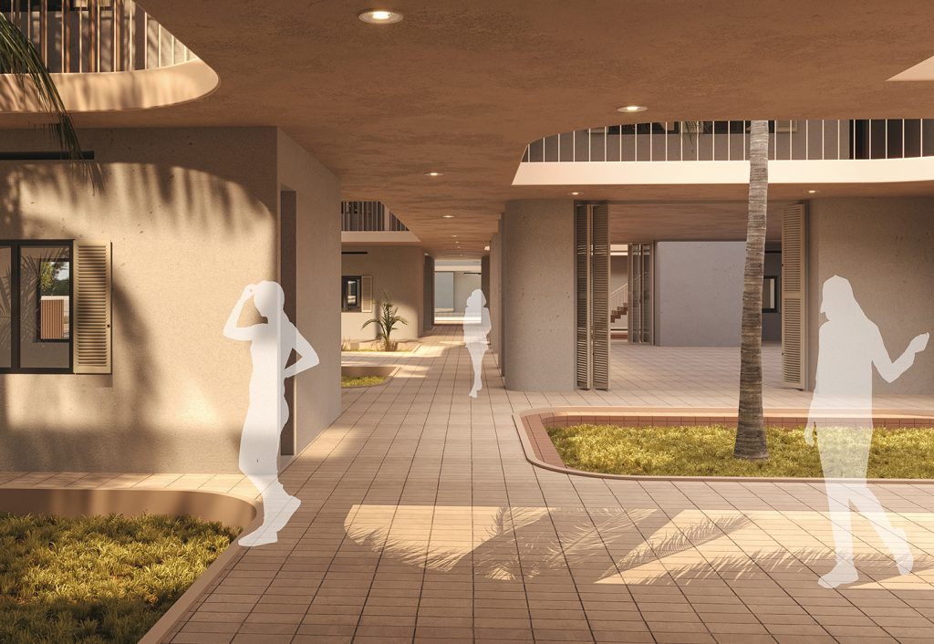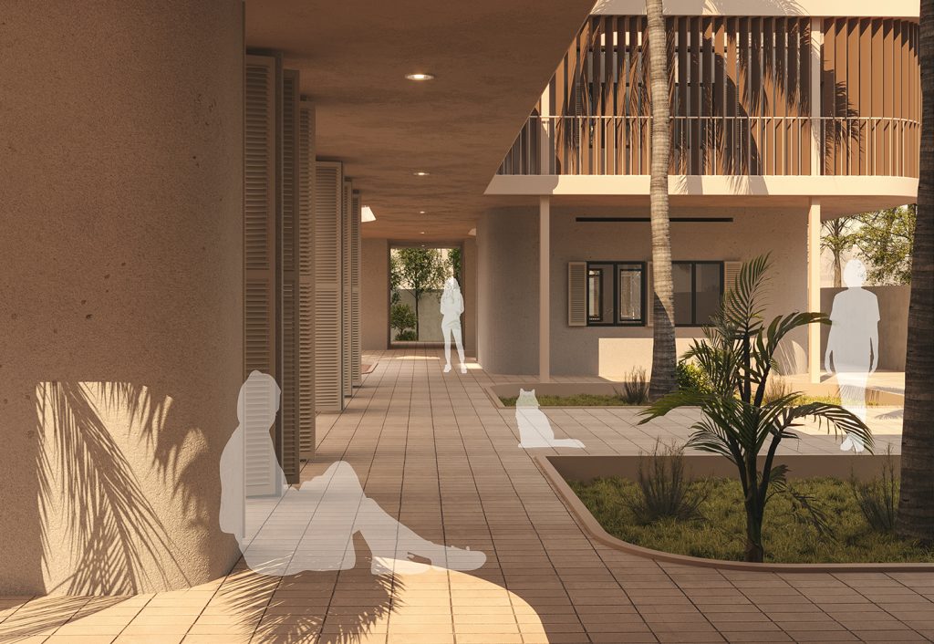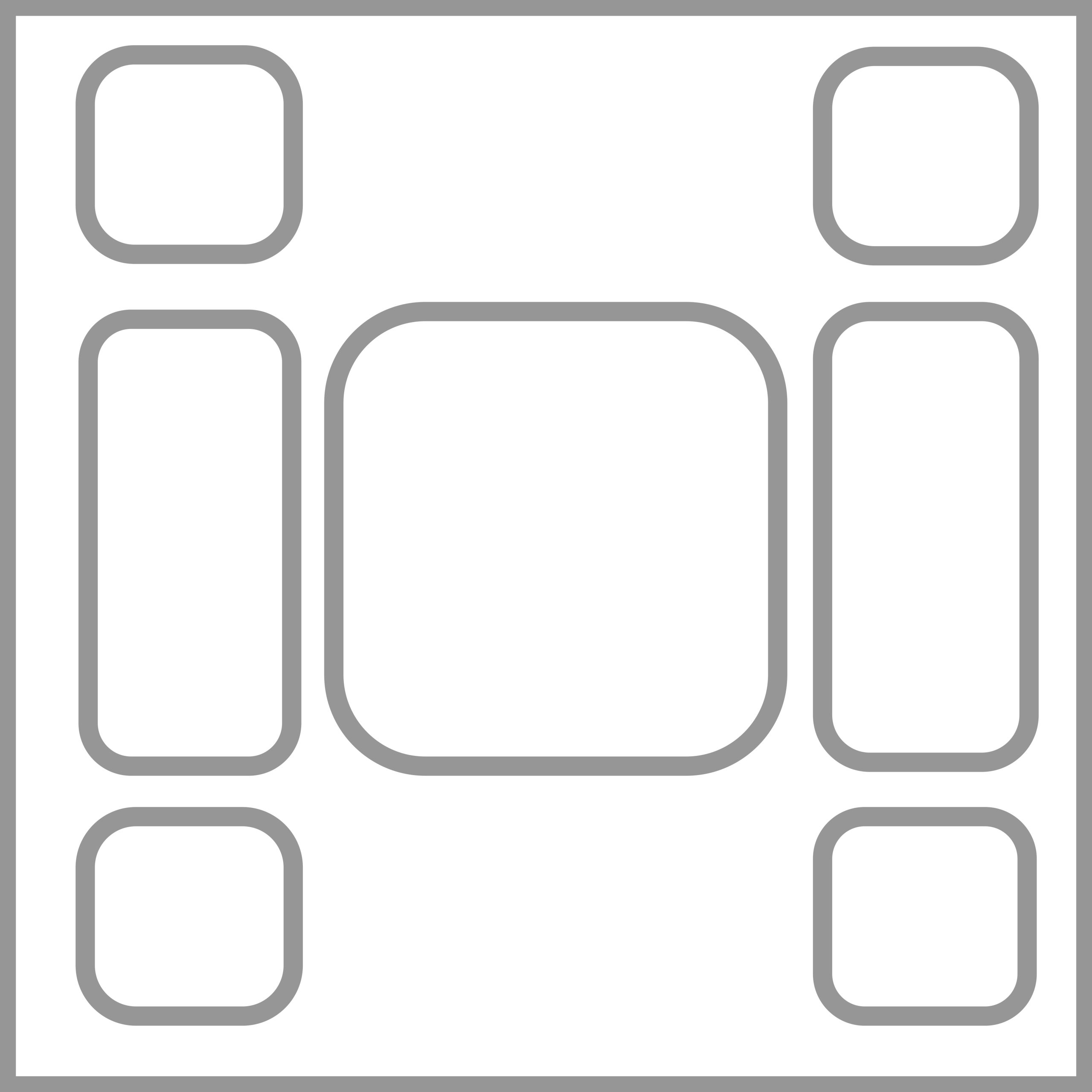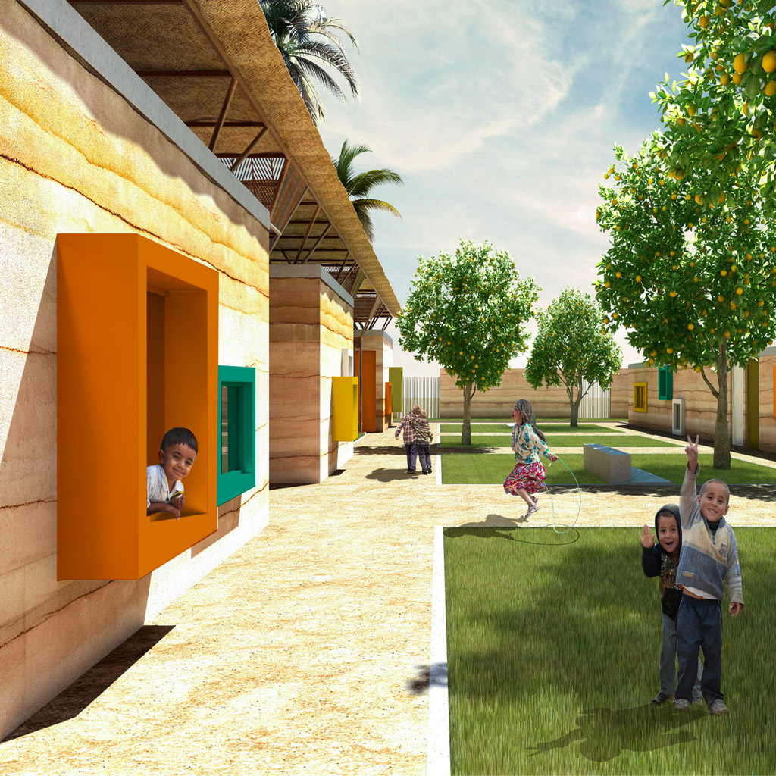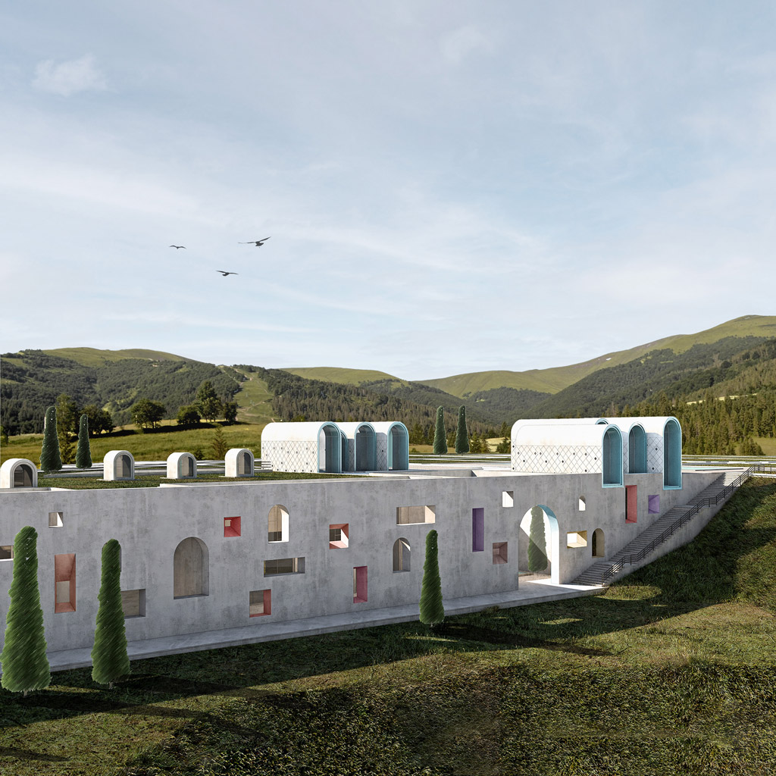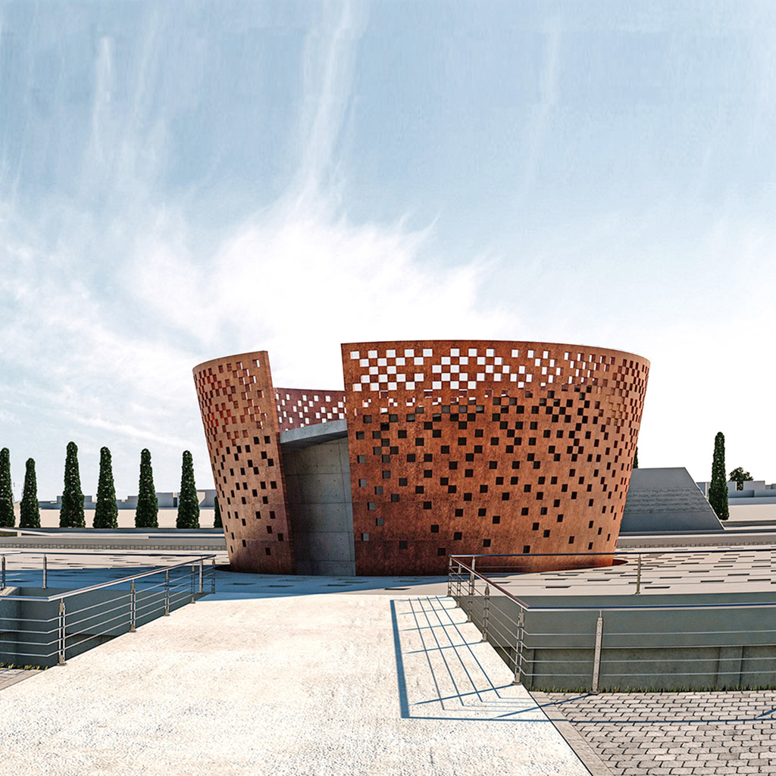Suru Girls’ High School
awards
2023
3th PlaceIranian School, Iranian Architecture
type
Educational
client
Nosazi Madares
area
4758 sqm
location
Bandar Abbas -IRAN
design date
2023
status
Unbuilt
Story
The new two-story high school is located on 4758 sqm of a land in the city of Bandar Abbas in Iran. Embraces sustainable design through a “dialog” with the site and environment. The site is located in the educational district zone close to the coast of the Persian Gulf.

The design creates a dialogue between the building and the open courtyards, weaving them together. The small courtyards with native trees provide a variety of sustainability benefits, in addition to creating a direct link to nature.
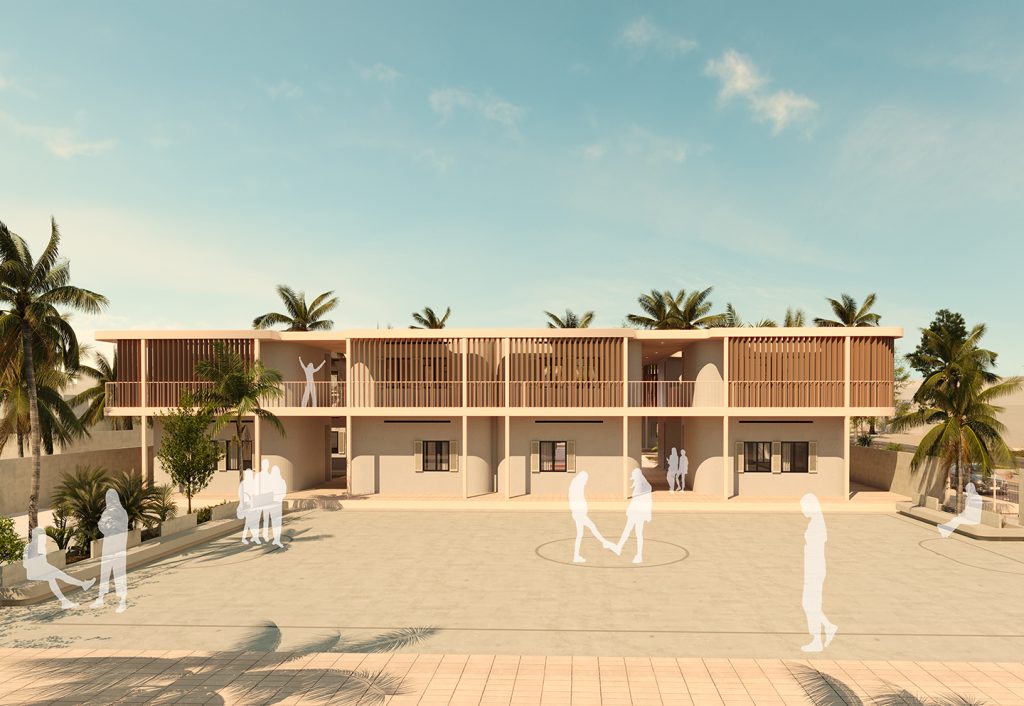
The school comprises twelve separate classrooms, administrative offices, a library, science labs and workshops, and multipurpose rooms which are distributed around the site. Each class window opens toward a small courtyard allowing the flow of fresh air inside the classrooms. The multi-functional room has operable folding glass doors that can be opened to the courtyard and create an open space on the ground floor. All the classrooms on the second floor connected with each other with the covered corridor. The finished roof has two layers. The vent between these two layers let the wind passes through the ceiling and naturally reduces the heat inside the classrooms. At the exterior side of the upper corridors louver panels are installed to control the natural light and privacy.
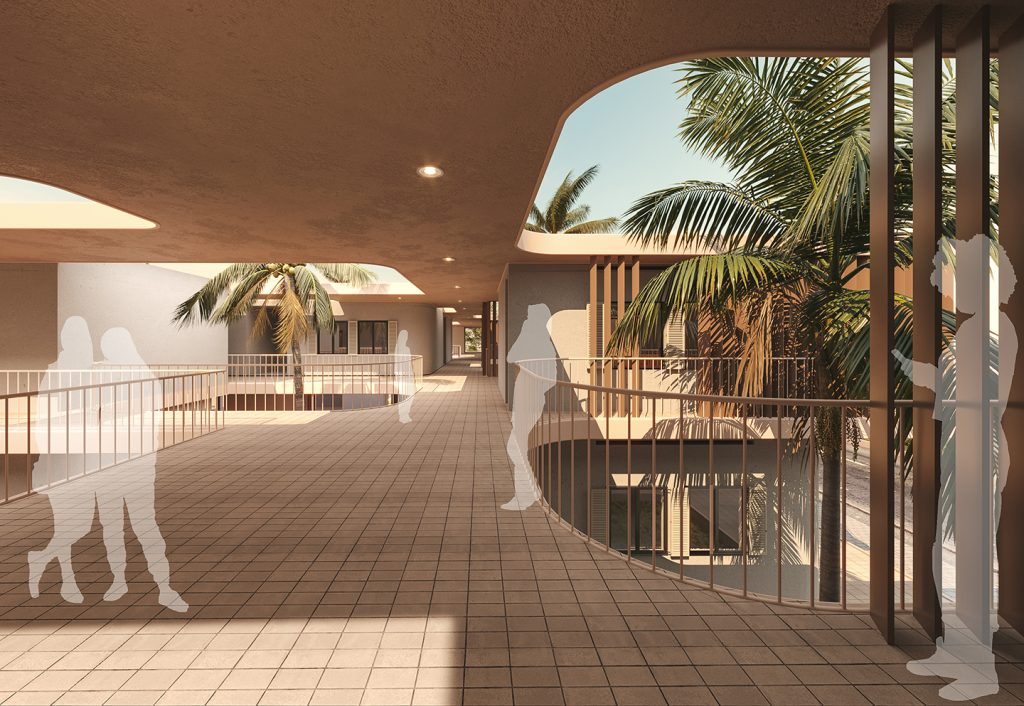
At the exterior side of the upper corridors louver panels are installed to control the natural light and privacy. The use of light color in the design of the body of buildings will absorb less heat.
