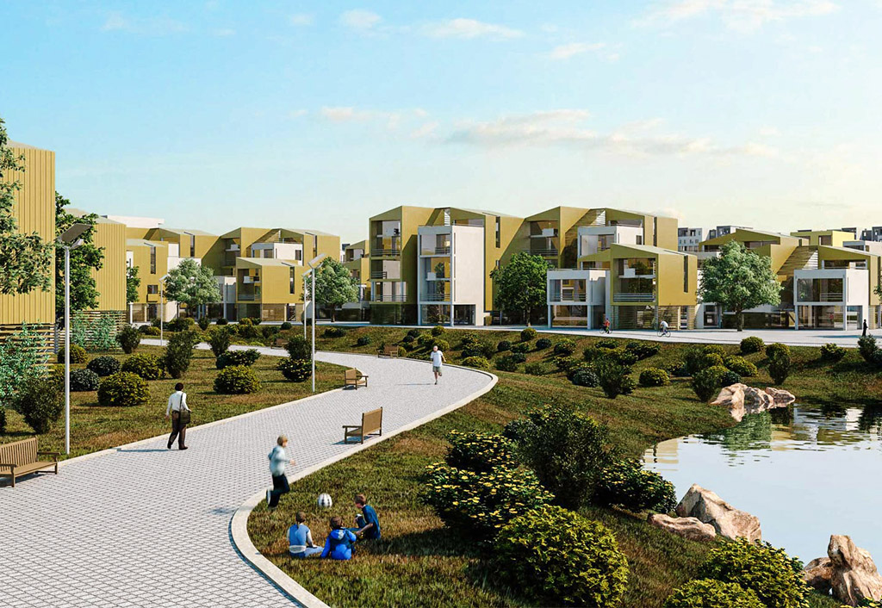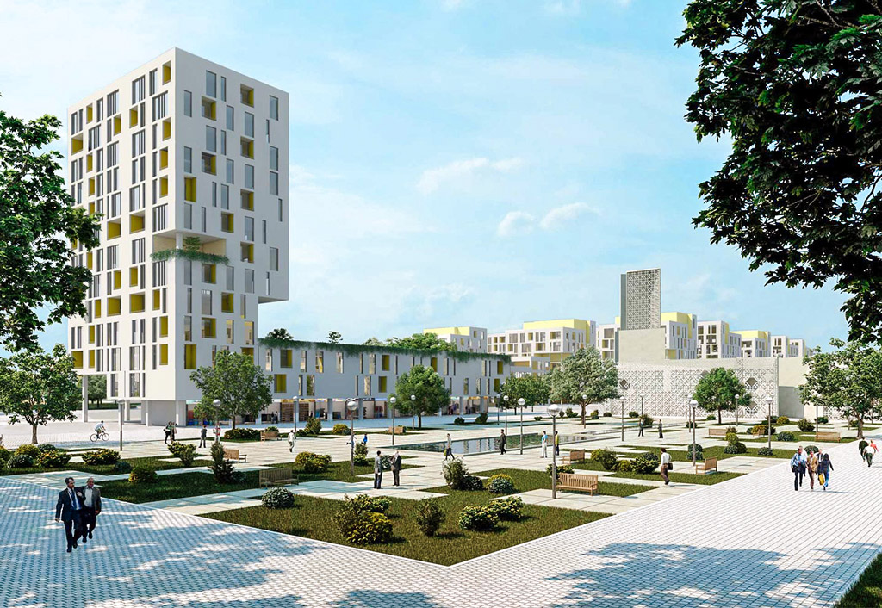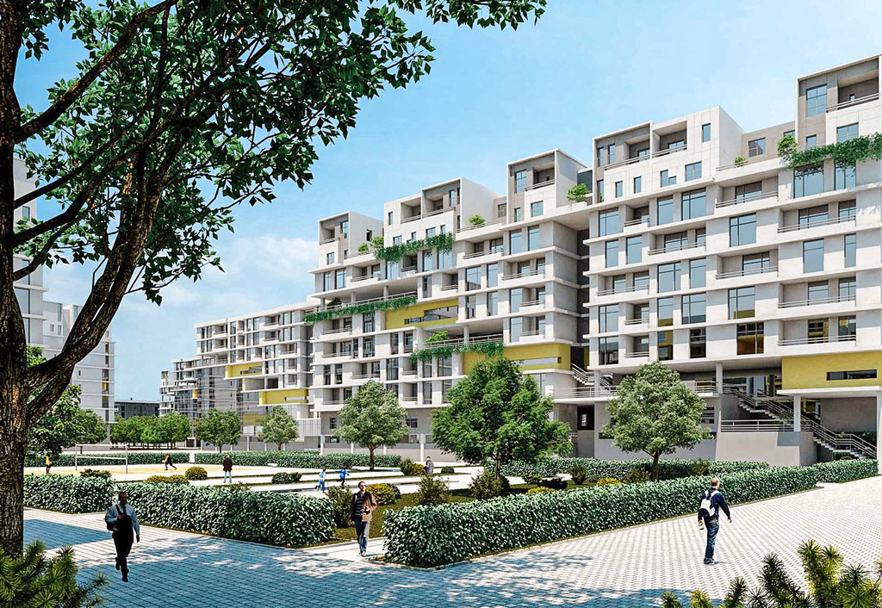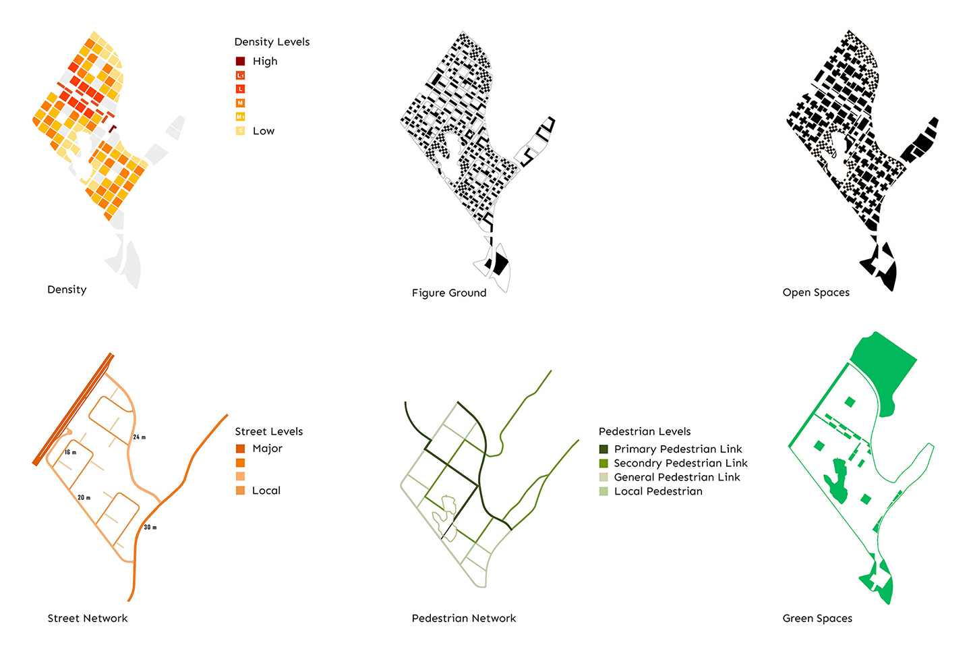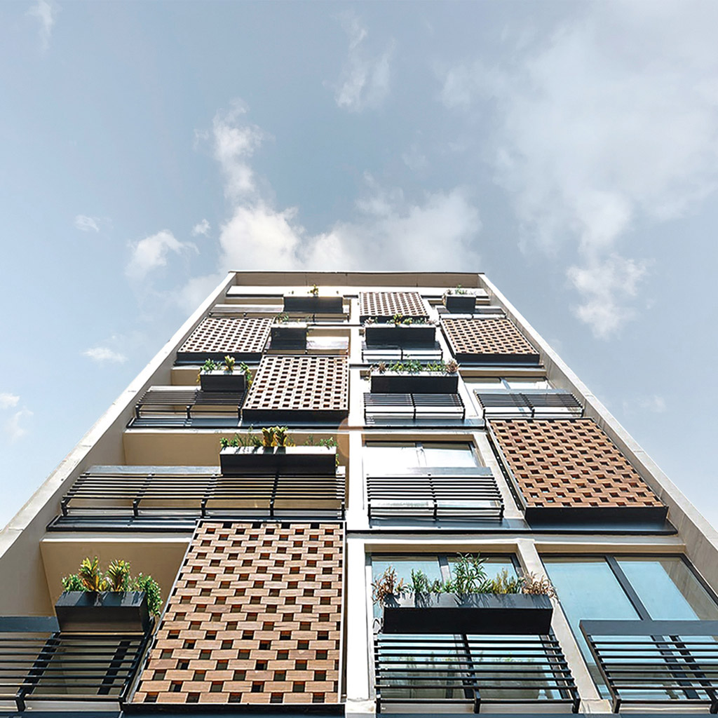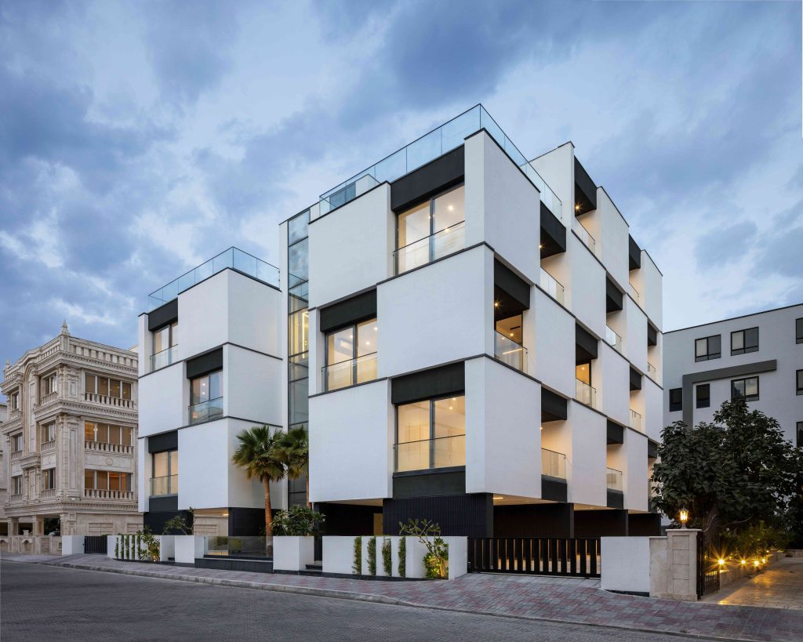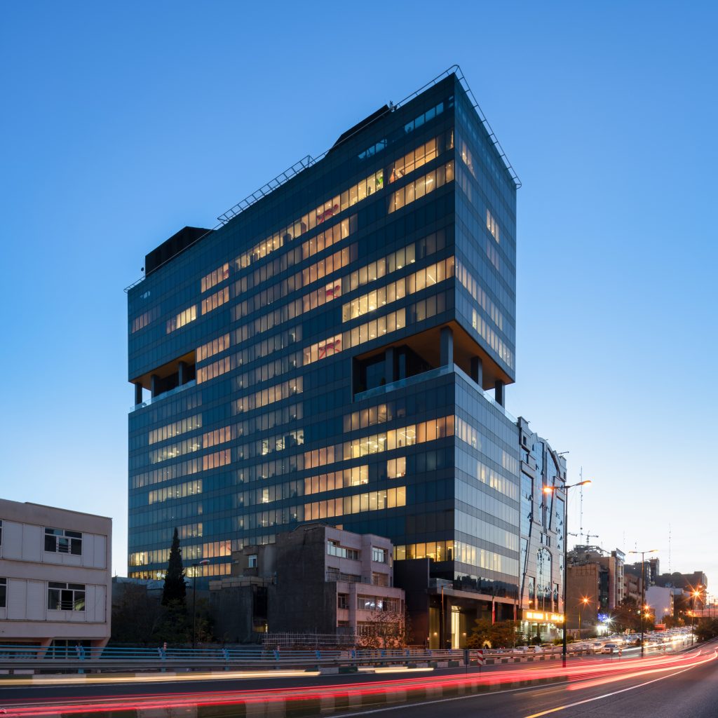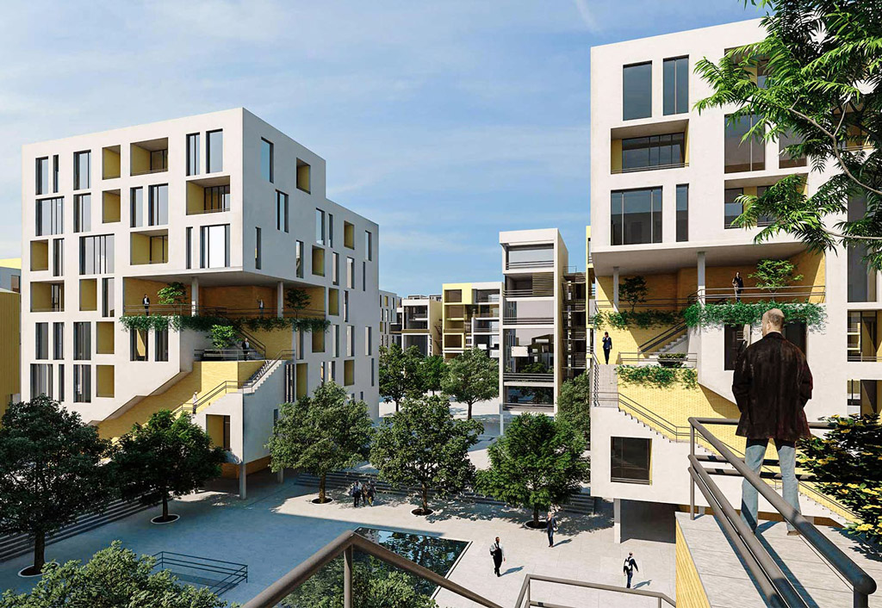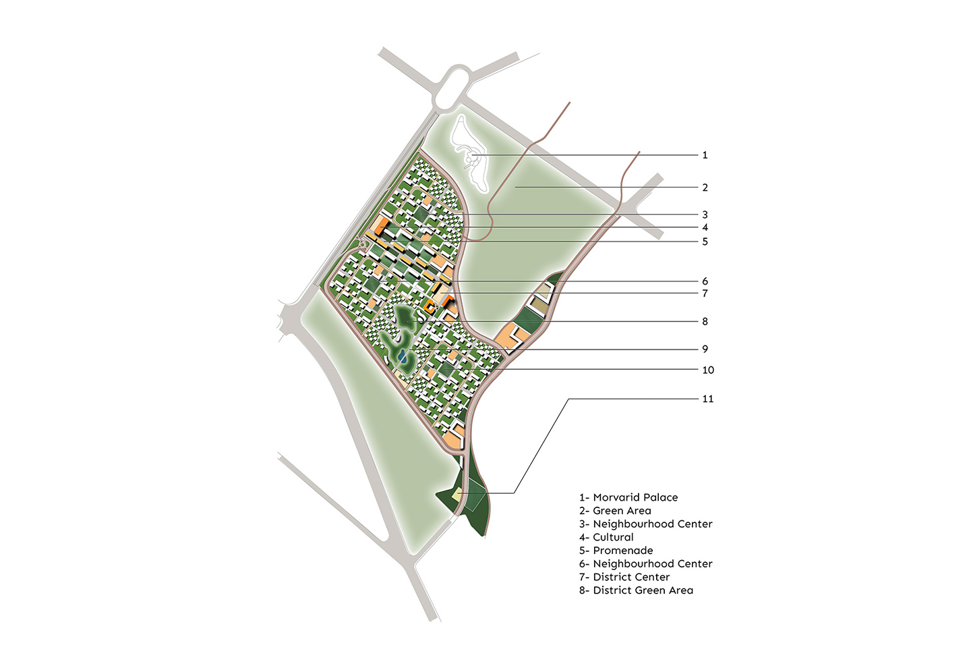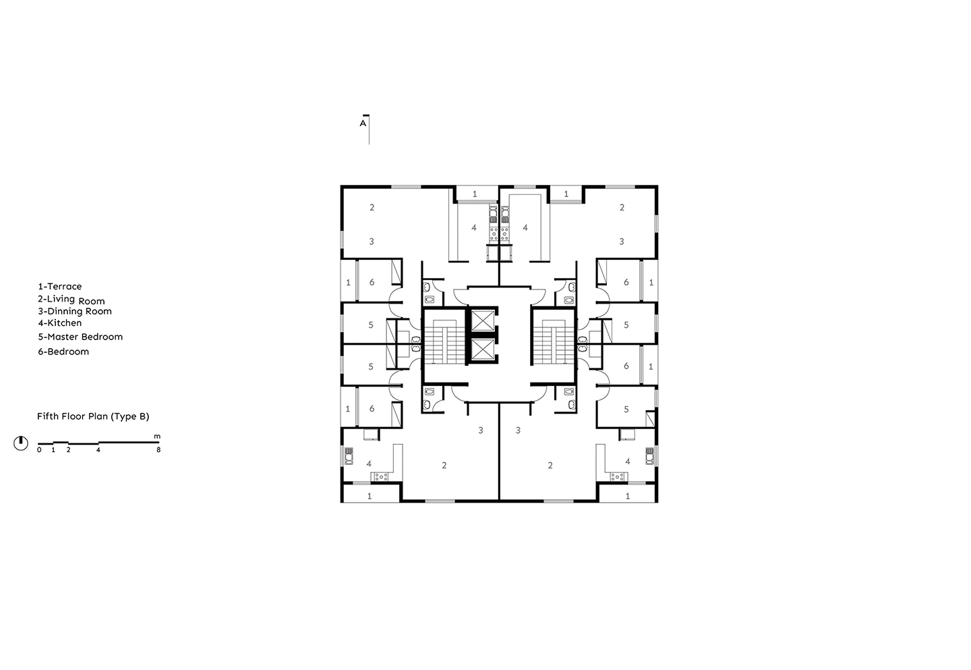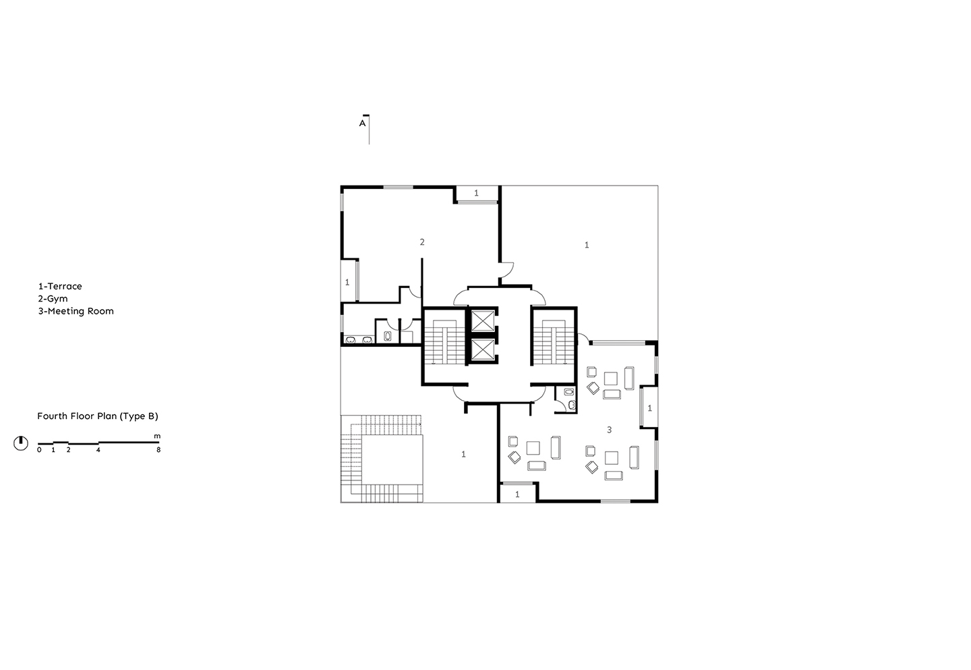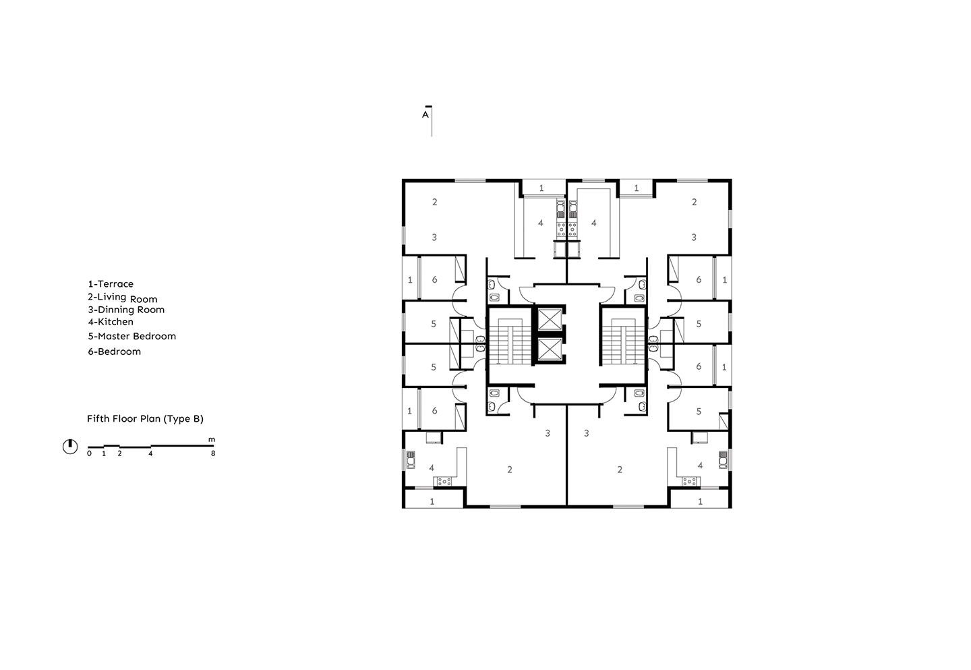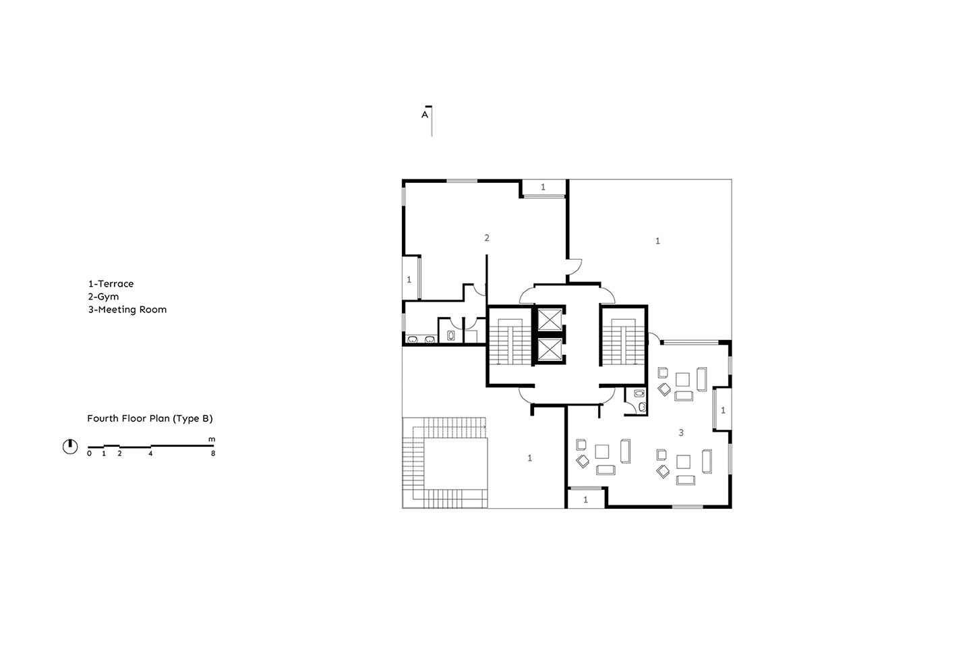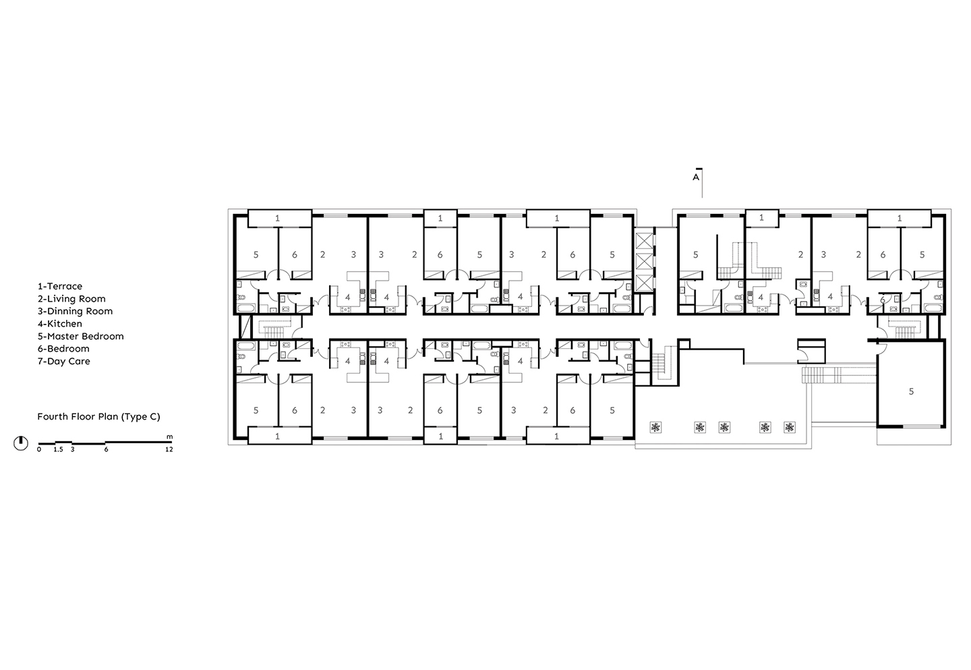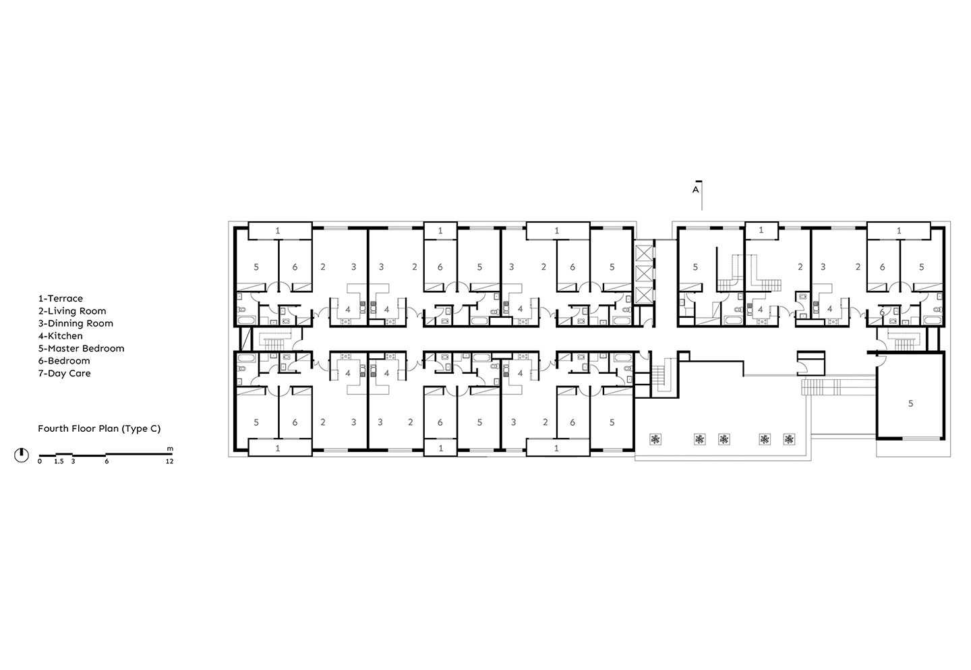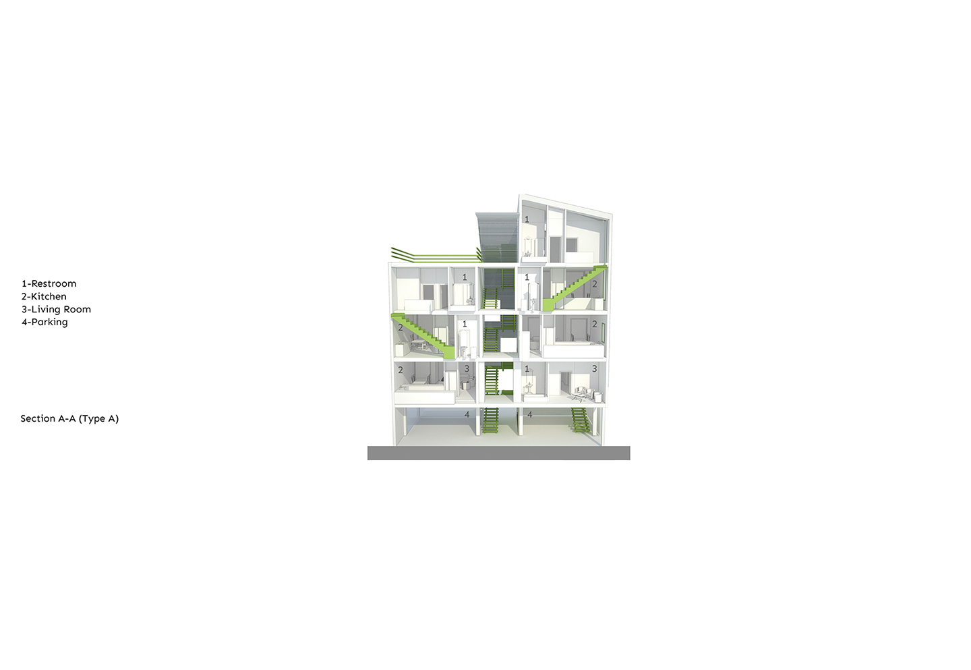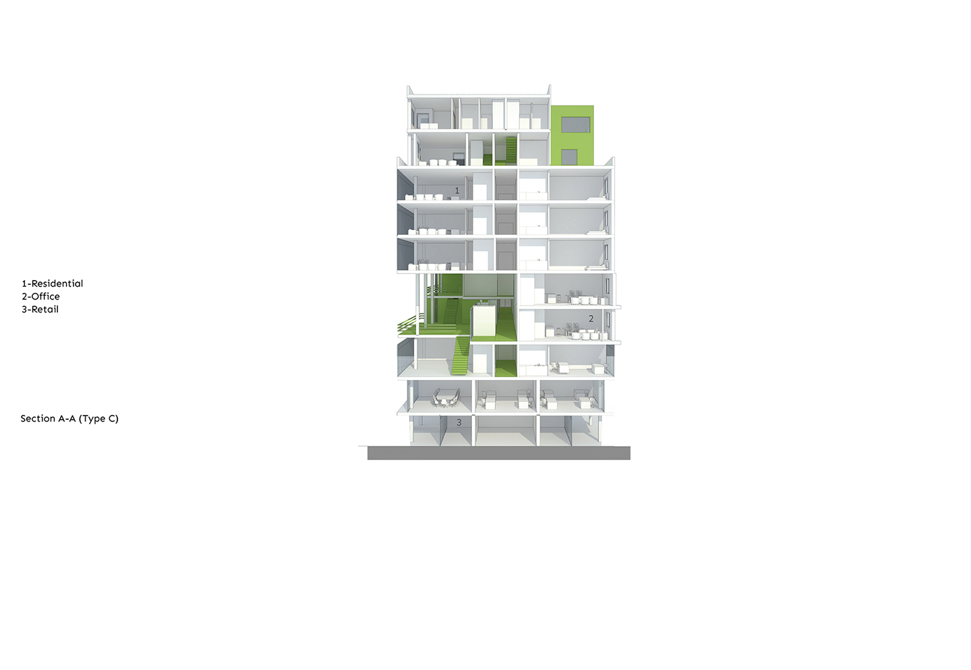Apple Garden Residential Complex
awards
2011
4th Place winner, Mehrshahr Residential Competition, Karaj-Iran
type
Residential
client
Karaj Munisipality
area
1000000 sqm
location
Karaj IRAN
design date
2011
status
Unbuilt
Story
Located on a 100hectare- of land in Karaj, Tehran, This development comprises residential, commercial, and educational complexes. The structuring principle of the plan is based on a regular modular network which helps for future expansion. The public areas such as offices, shopping, and dining are formed adjacent to two long boulevards that intersect each other. The other public buildings such as schools, mosques, medical offices, local markets, and public gardens spread the whole development in a way to gives equal distance access from all residential areas. Designing this complex followed by eco-city design rules such as building orientation based on local natural light and wind, wastewater management and collecting rainwater for irrigation, providing separate bicycle and pedestrian paths and etc. There are their types of residential buildings, S type with two or three-story buildings nest to public green areas, M type with six – seven-story, and L type ten-story mixed-used complexes formed along the main boulevards.





