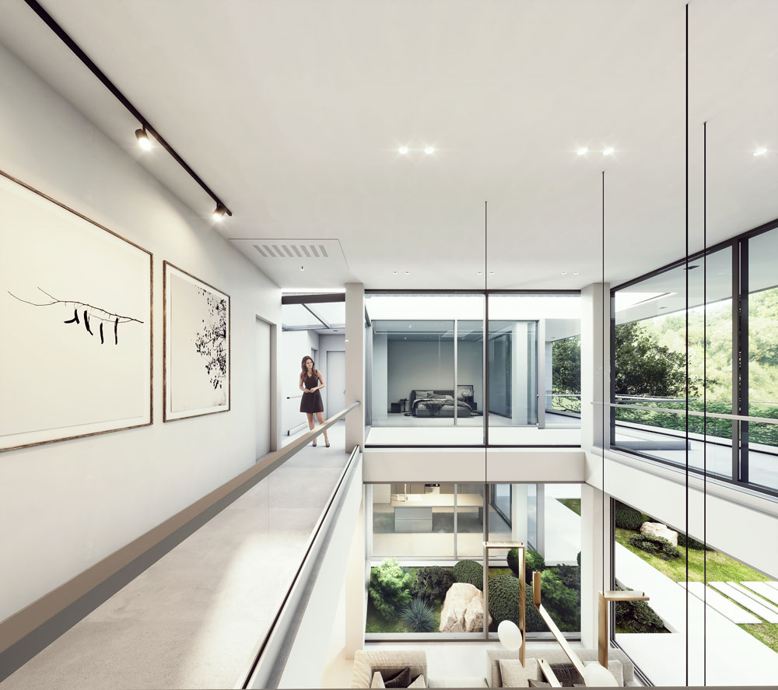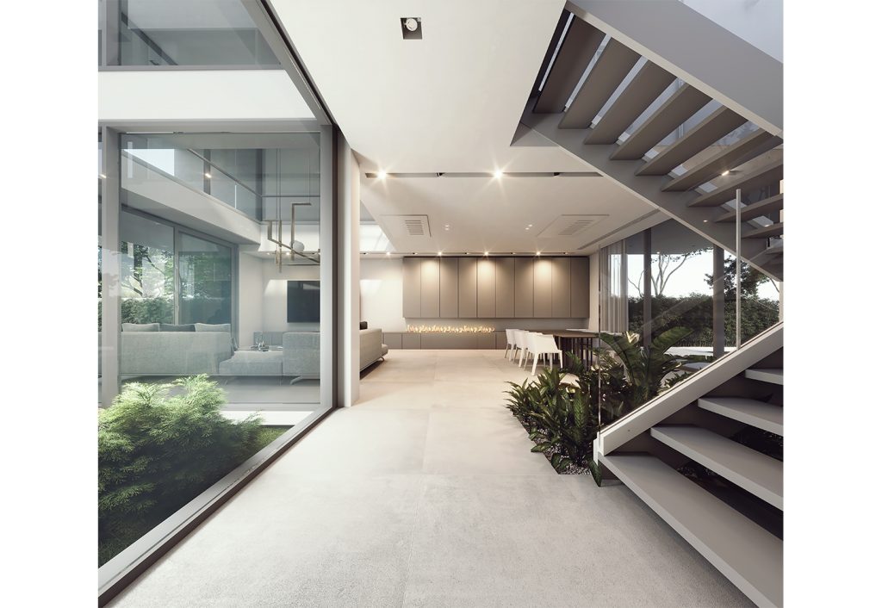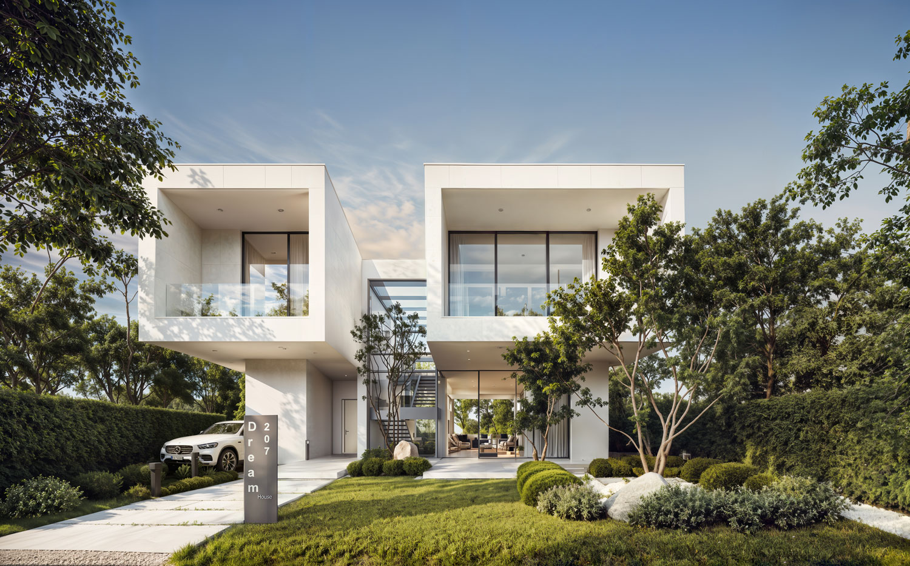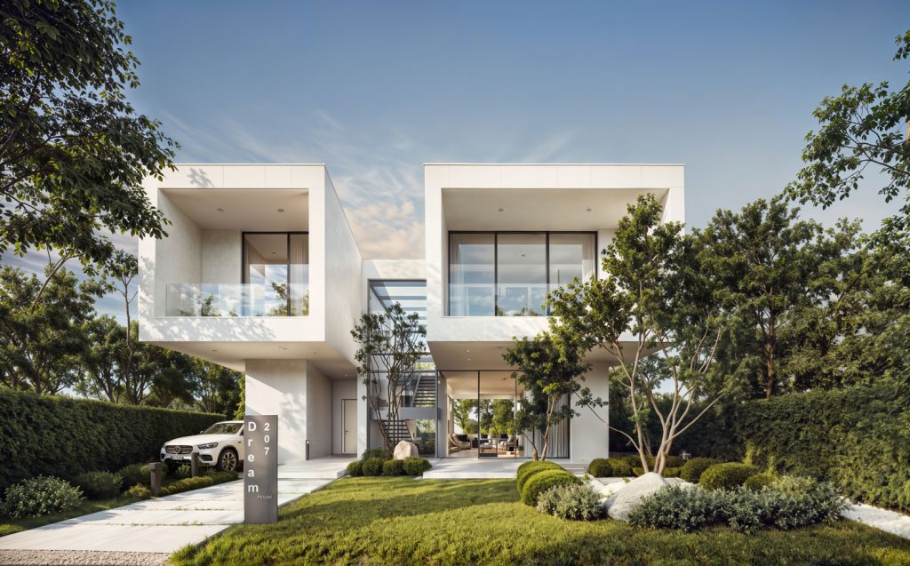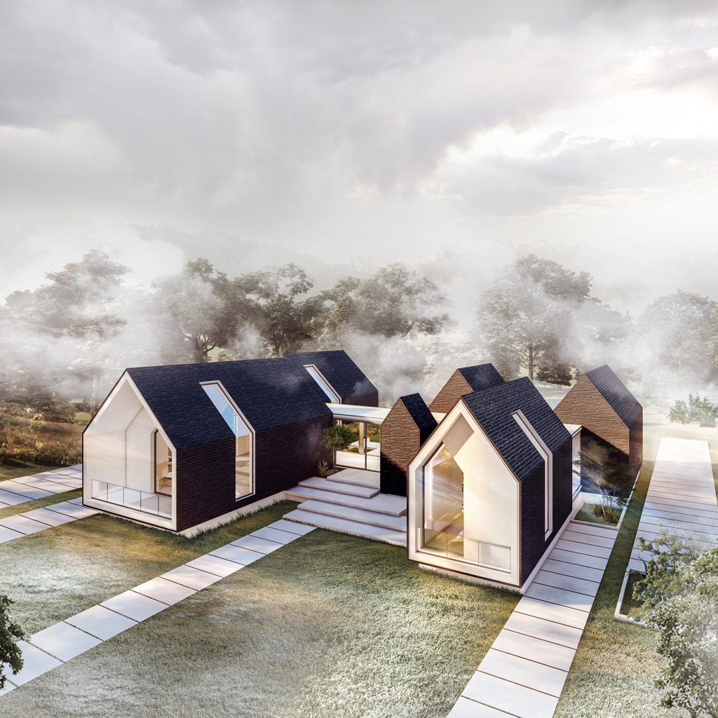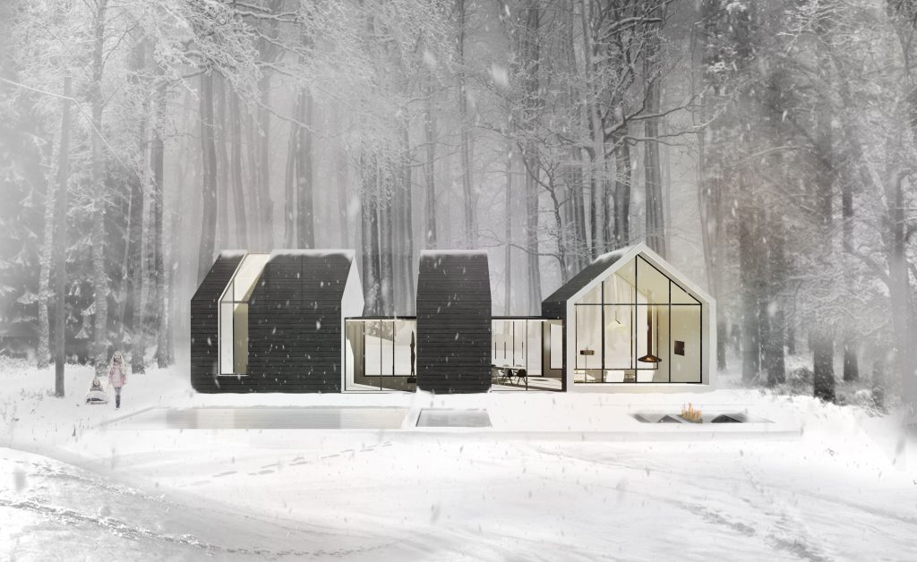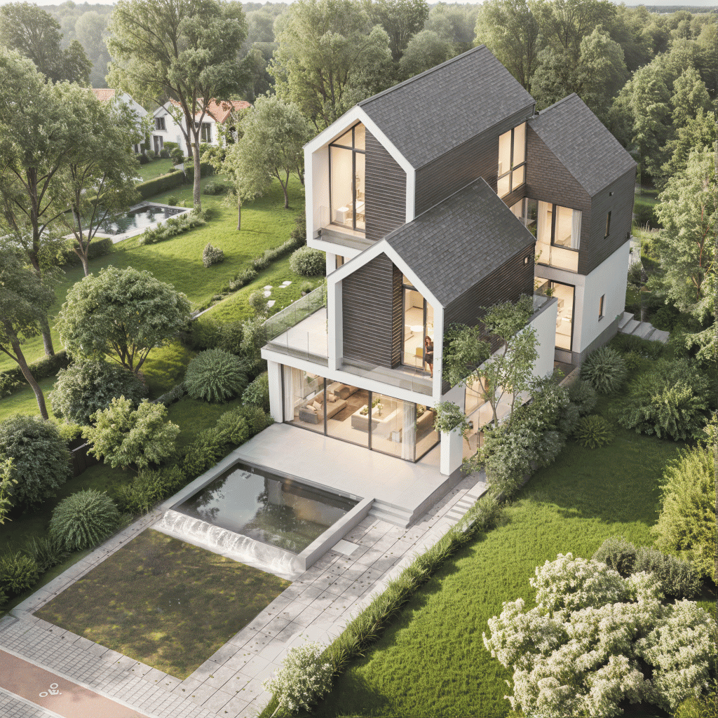Dream House
type
Residential
client
Confidential
area
300 Sqm
location
Mazandaran, Iran
design date
2021
status
Under Construction
Story
Dream House is a two-story villa in the “Khane Darya complex”, one of the most beautiful complexes in northern Iran.
The main purpose of designing a ‘Dream house’ is to bring nature to the house’s interior spaces to improve living conditions. We began the design process by considering the surrounding context and trying to establish a connection between the building and the private garden. For this purpose, the greenery continues inside the house.

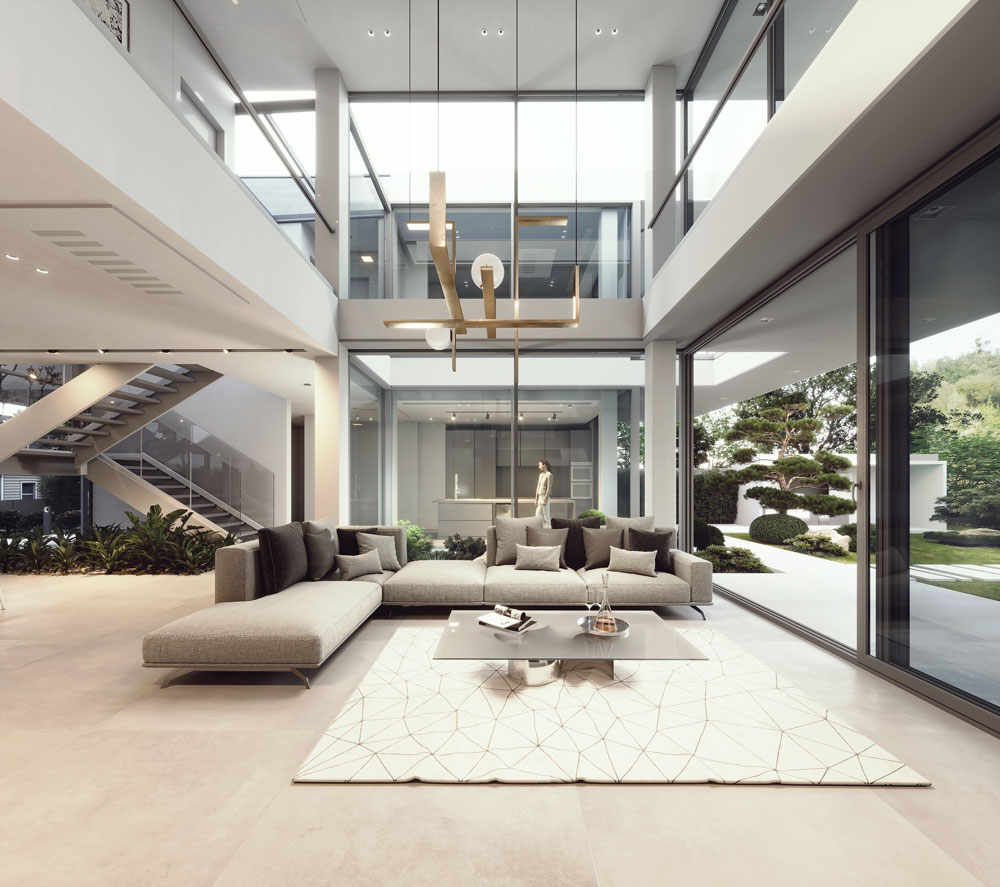
On the ground floor, a green garden makes up 70% of the floor area while the second floor includes a big green terrace. The program of the Dream house is organized around a central courtyard which is placed in between two white cubic volumes. From here, the living and social spaces can open outwards into the lush greenery, blending the two environments.
According to this point of view, the house becomes part of nature, and nature is merged into the house and it could affect living conditions and promotes human health and well-being.
