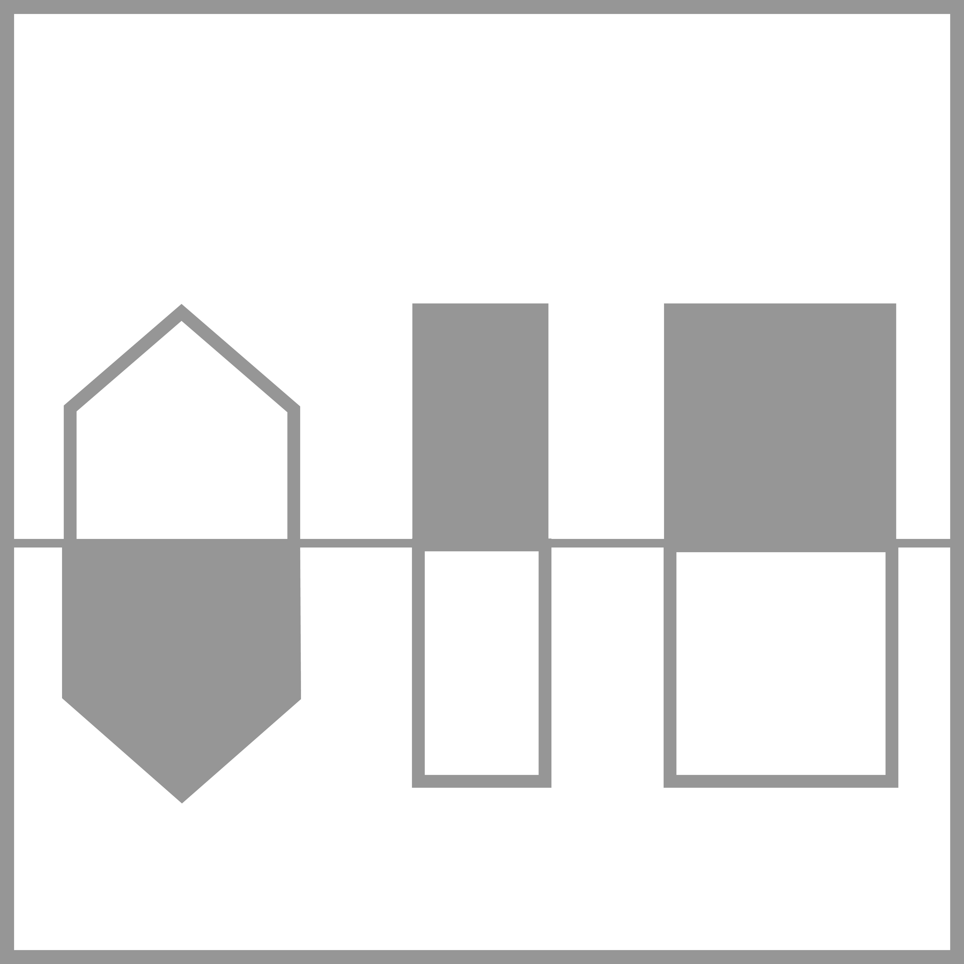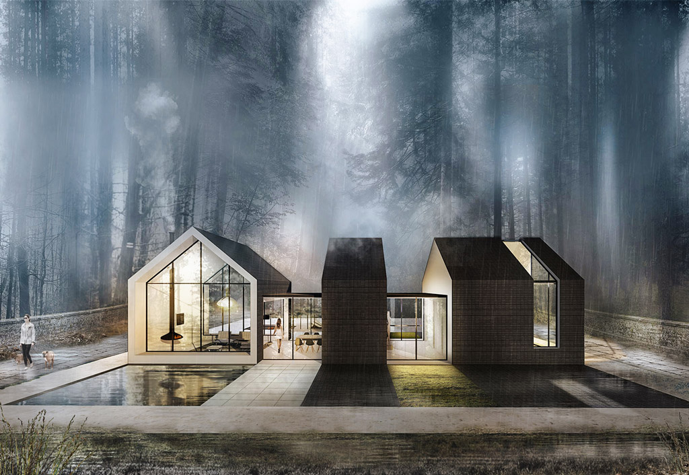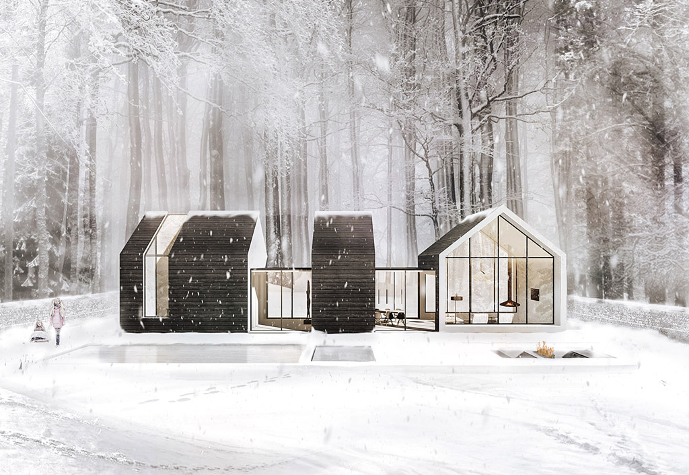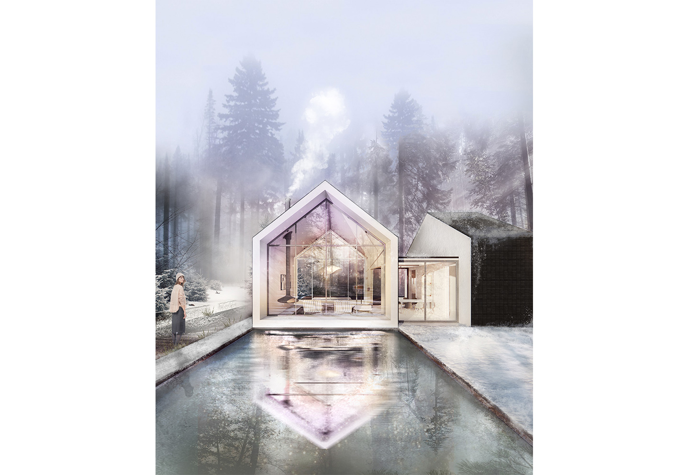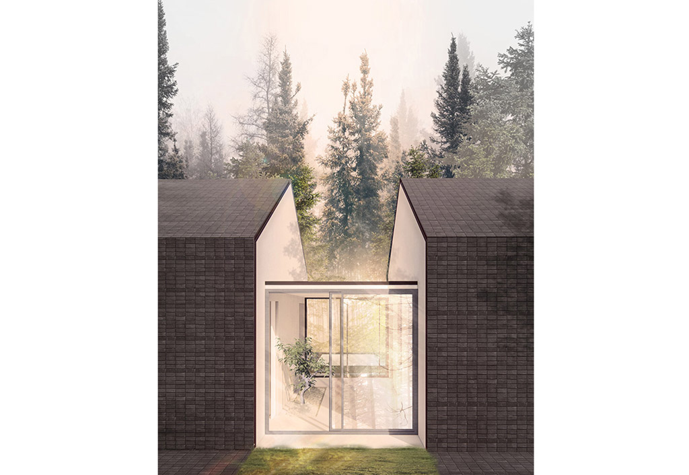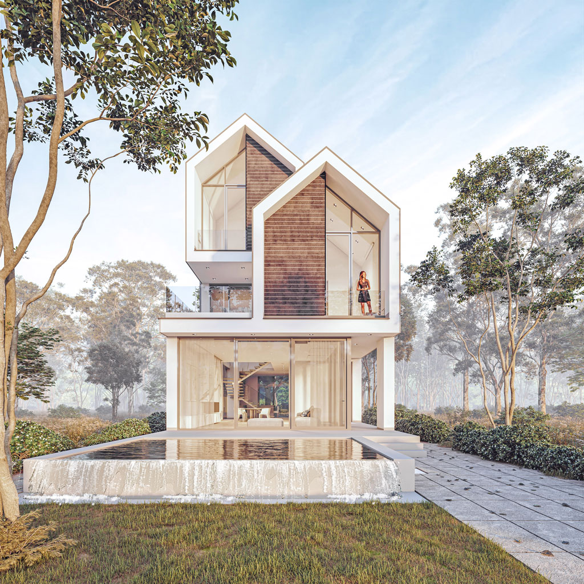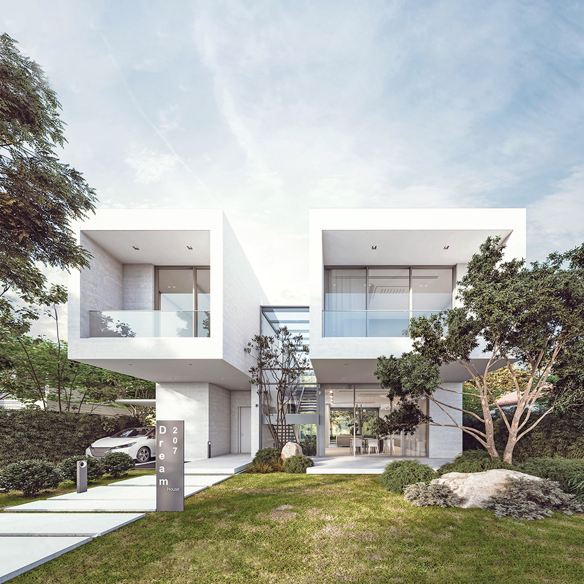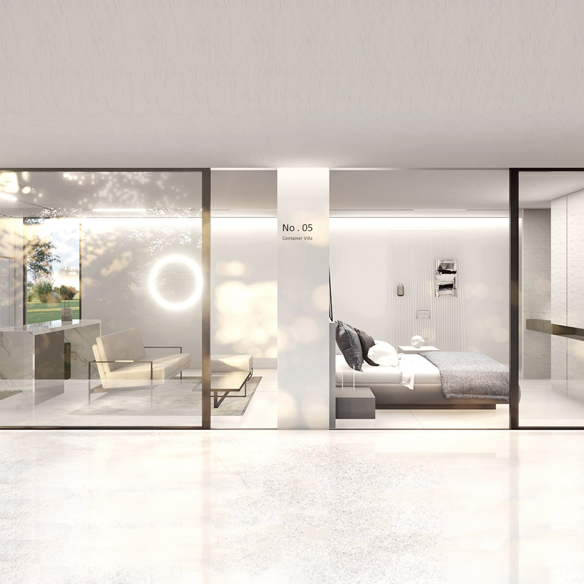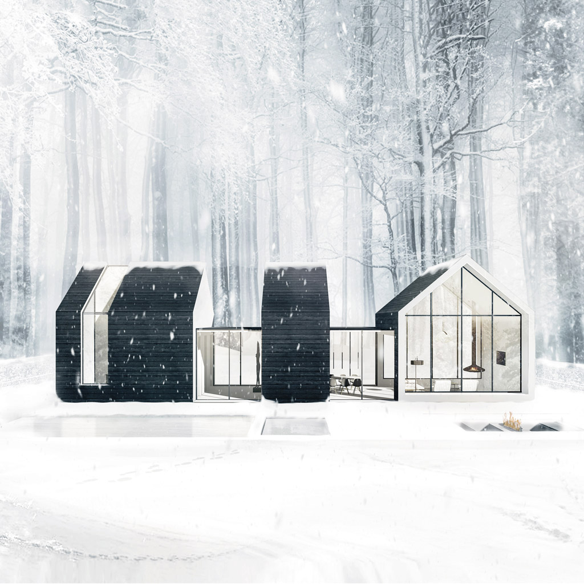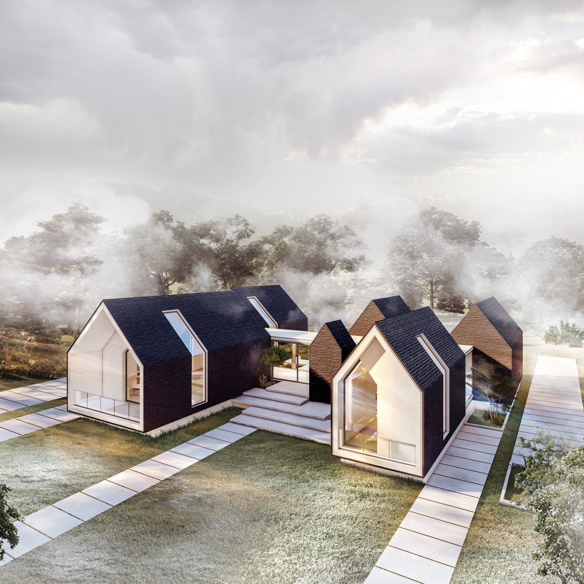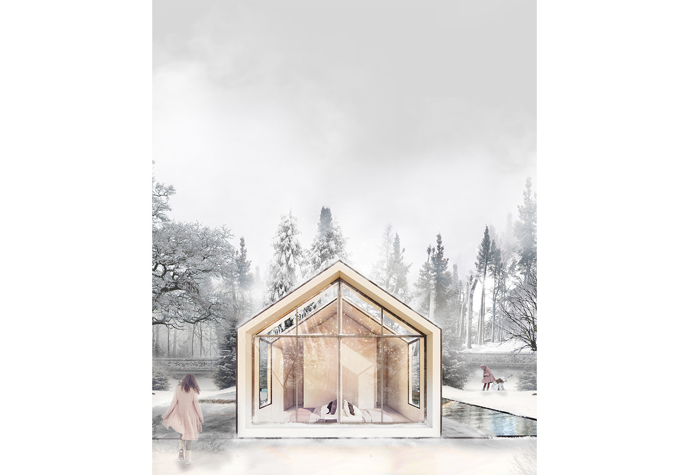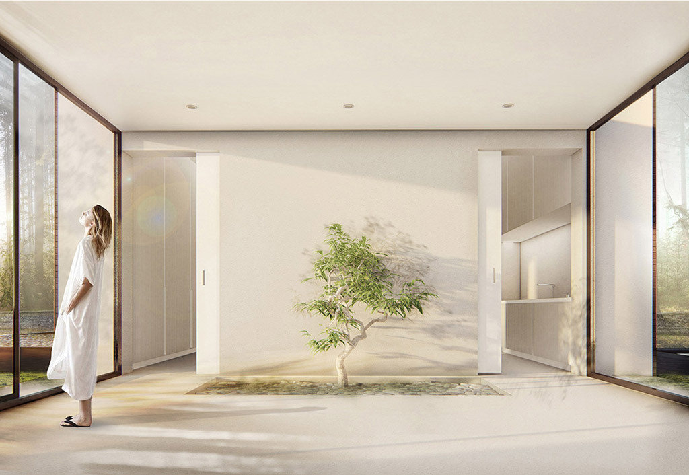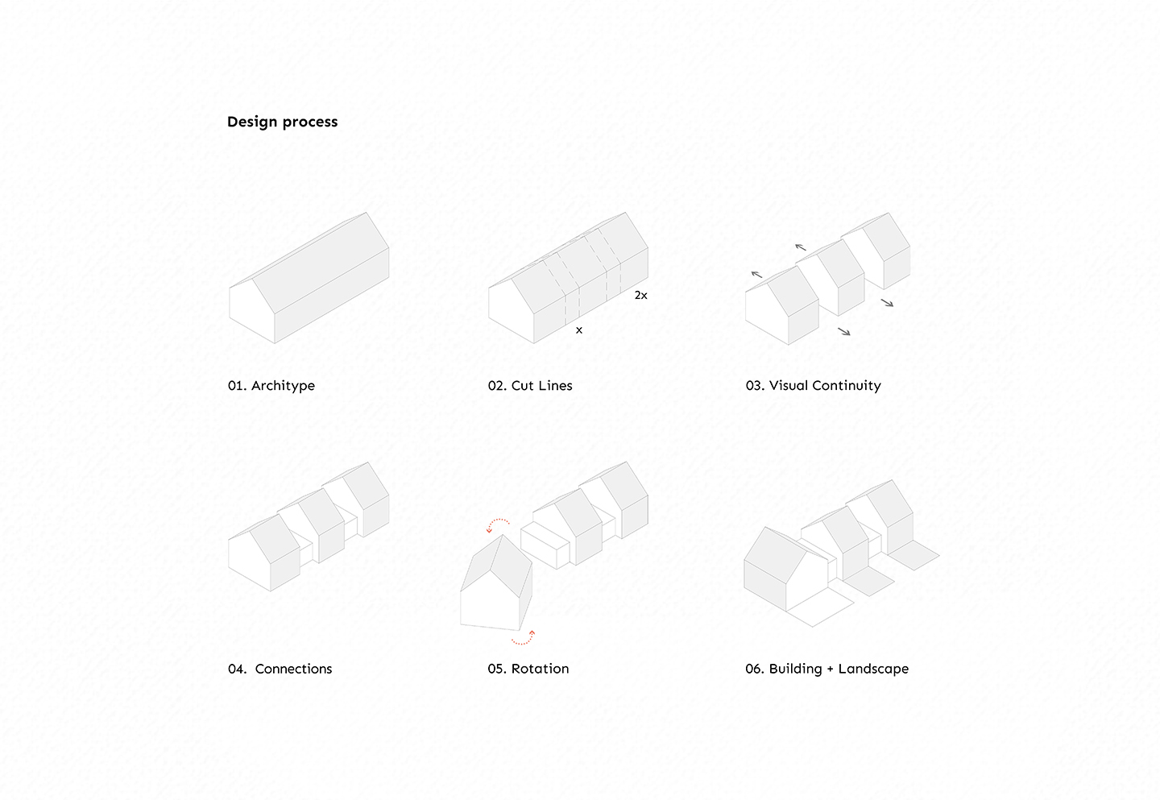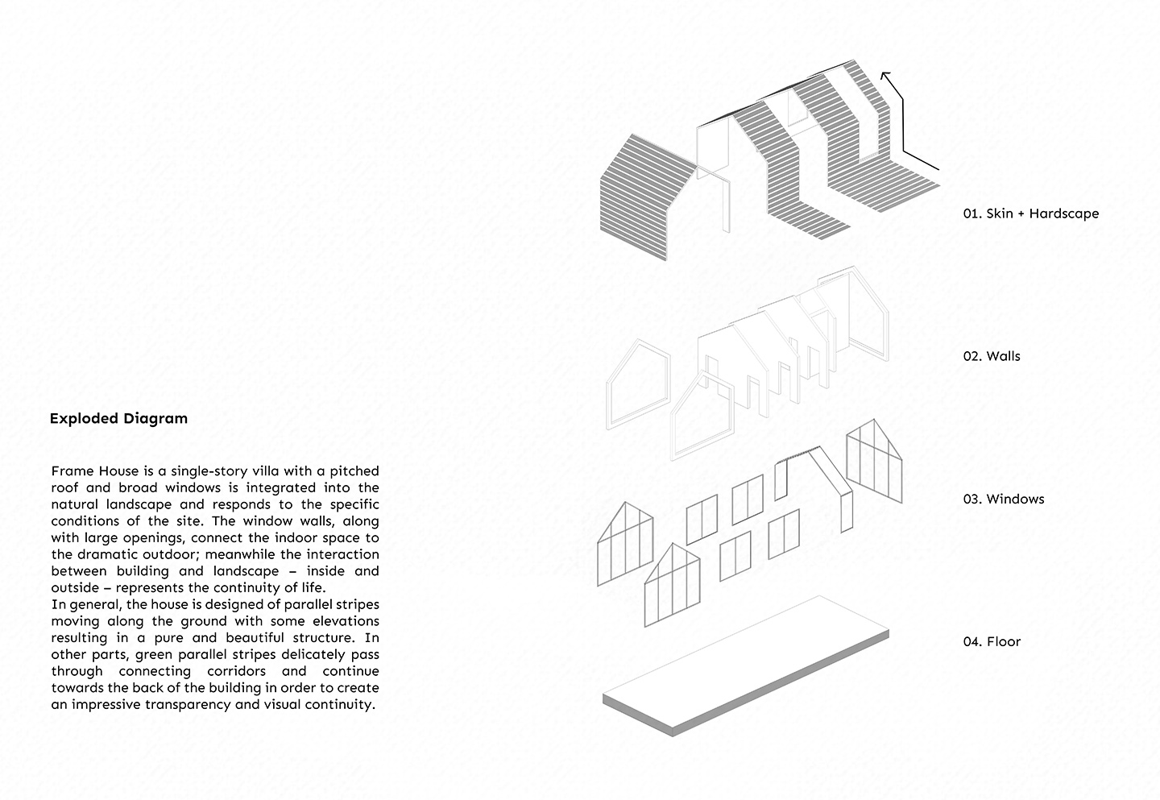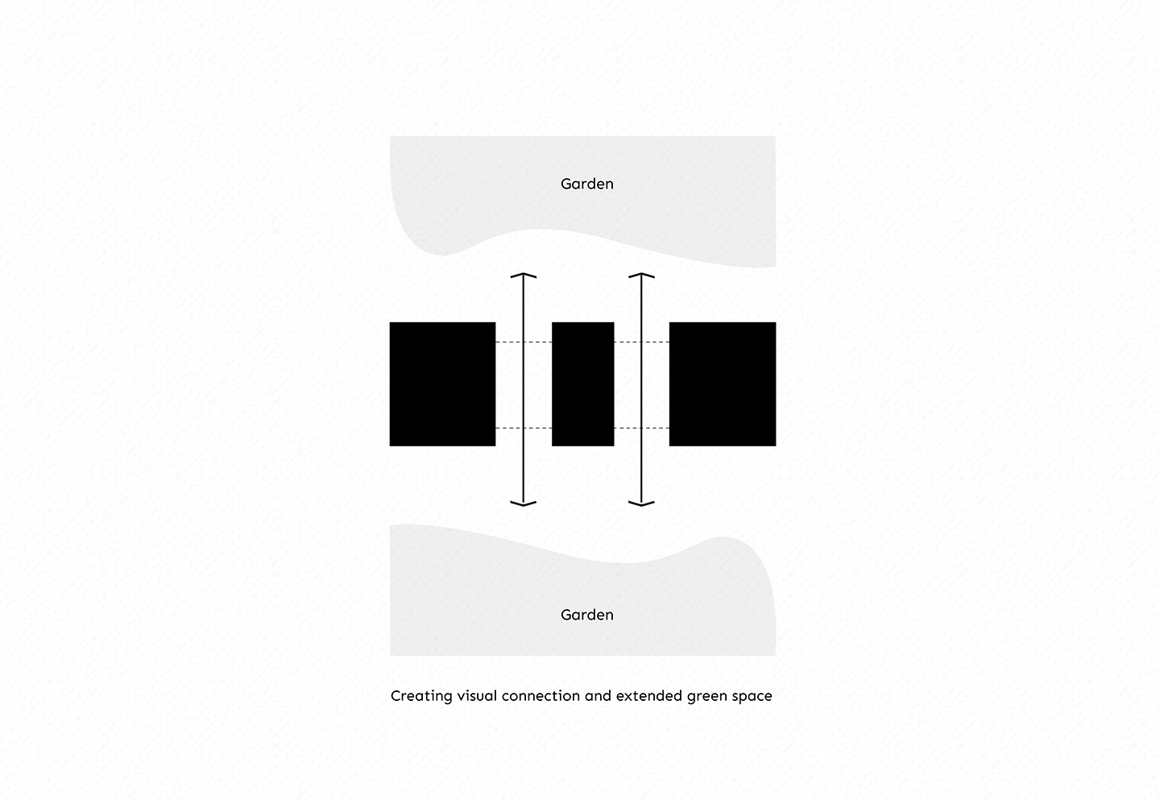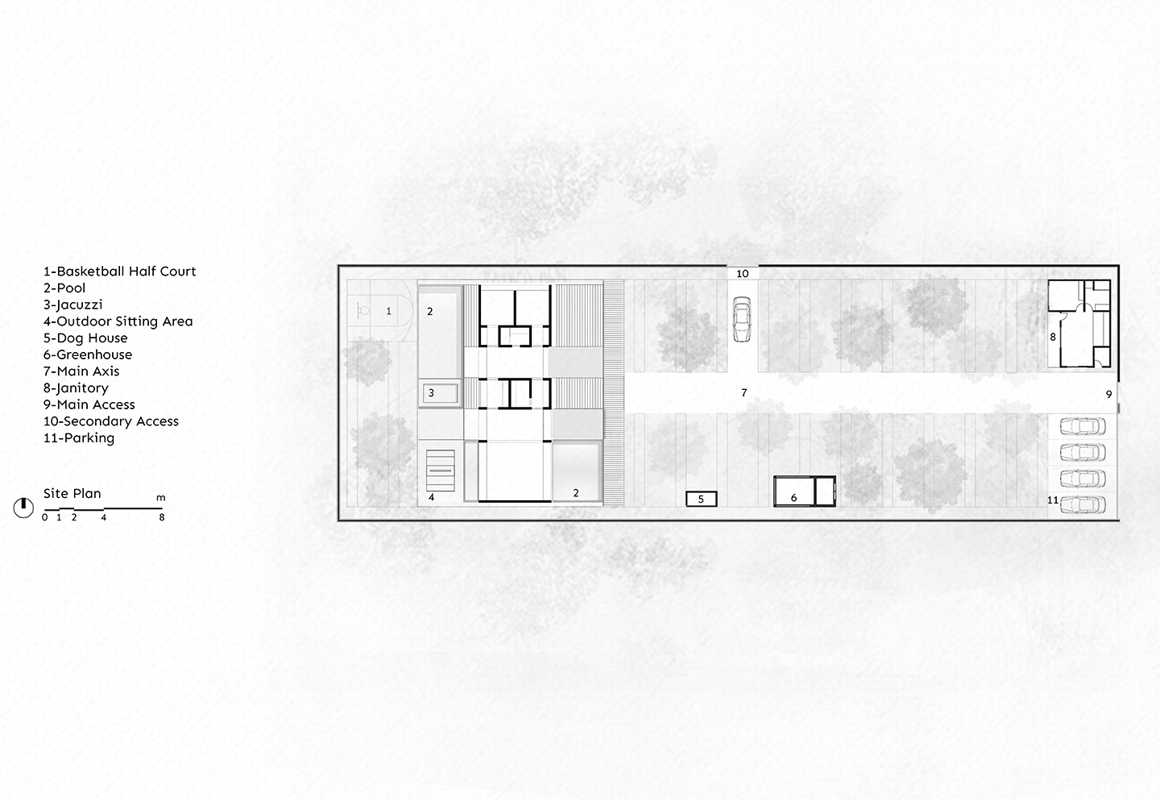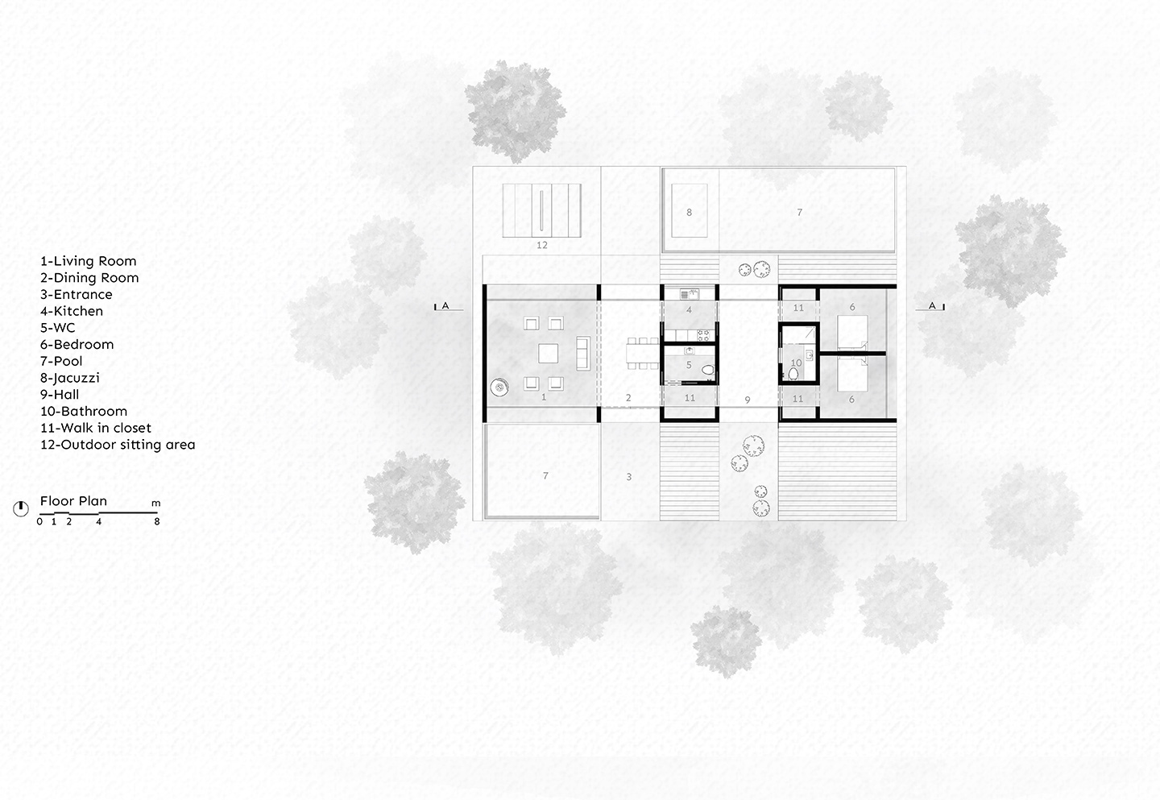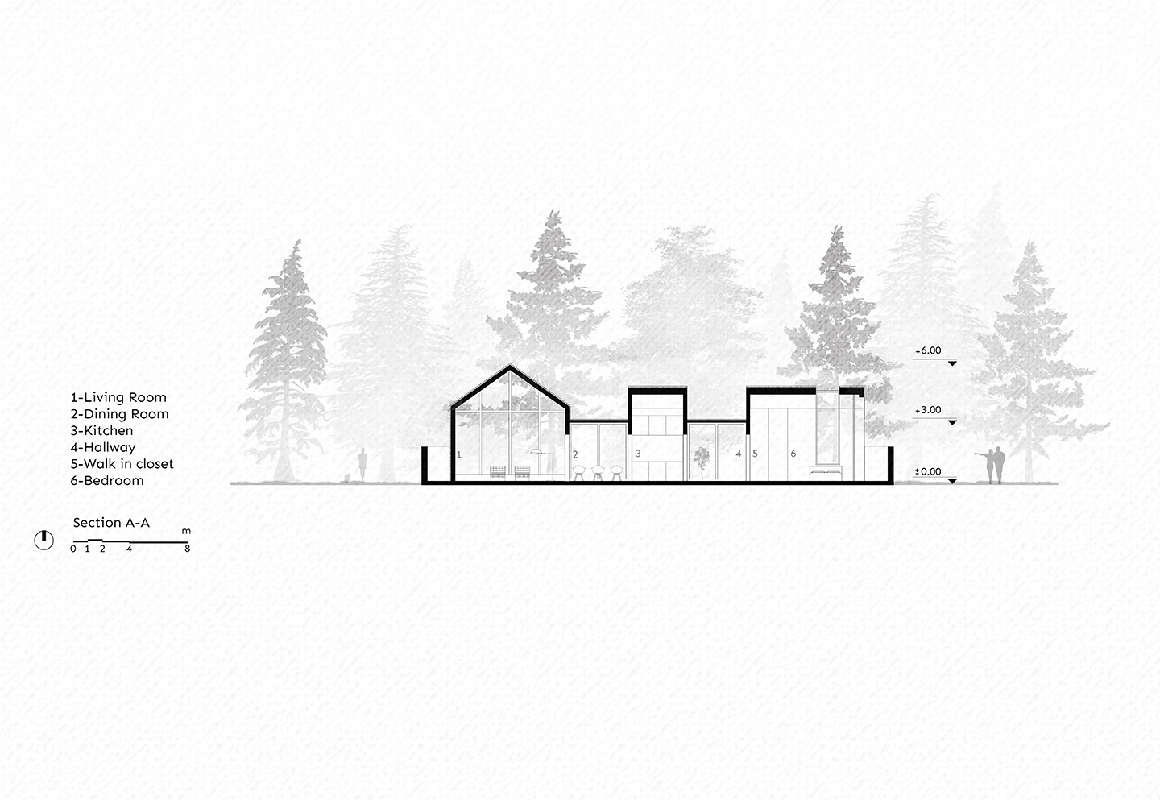Frame House
type
Residential
client
Confidential
area
160 sqm
location
North- Iran
design date
2019
status
Unbuilt
Frame House is a single-story villa located in the North of Iran. This project is designed as a weekend retreat for a family of three seeking a respite in the rural countryside from the stress and pollution of city life.
The whole site is surrounded by large trees with a magnificent view. The main strategy of design is based on a direct relationship with nature and working with pure geometry to make a unique and minimal building.
In this sustainable practice, the design aimed to minimize the number of trees that needed to be removed for construction. For this purpose, the building was located at the end of the site, which had a lower tree density, and divided the site into two parts: front and back yards.
This contemporary house with a pitched roof and broad windows is integrated into the natural landscape and responds to the specific conditions of the site. The window walls, along with large openings, connect the indoor space to the dramatic outdoors; meanwhile the interaction between building and landscape – inside and outside – represents the continuity of life.
The house has been divided into three main parts; public (living/dining room), semipublic (kitchen/restroom), and private (bedrooms) which are connected to one another through transparent corridors. Two bedrooms are positioned at the end of the house to ensure privacy. All interior spaces benefit from natural light and ventilation.
In general, the house is designed with parallel stripes moving along the ground with some elevations resulting in a pure and beautiful structure.
In other parts, green parallel stripes delicately pass through connecting corridors and continue toward the back of the building in order to create impressive transparency and visual continuity.




