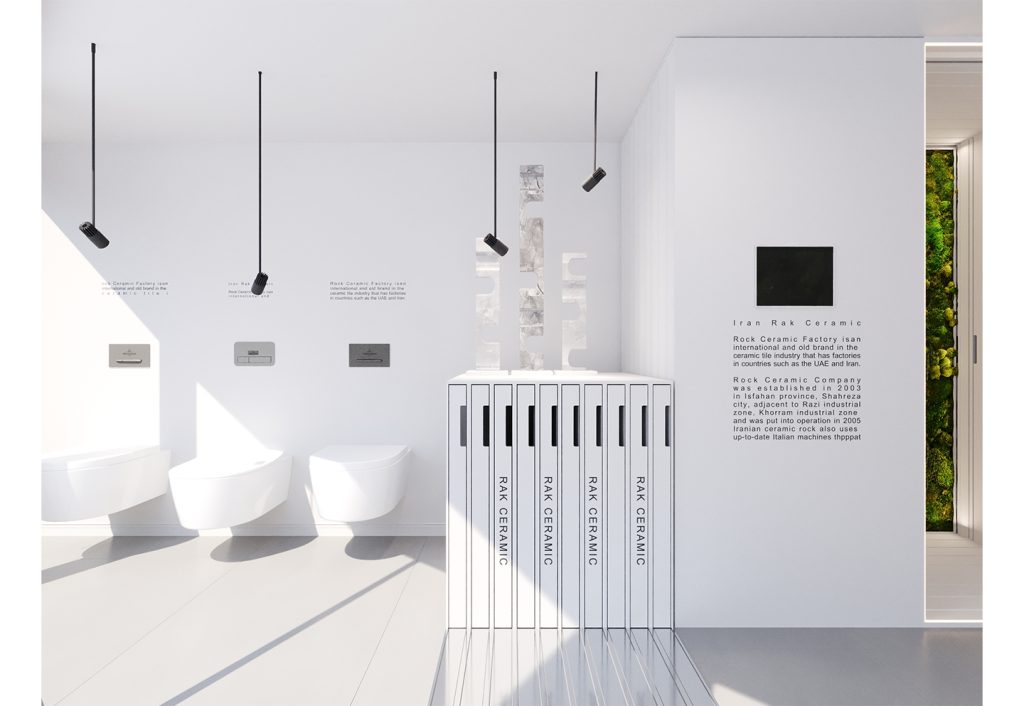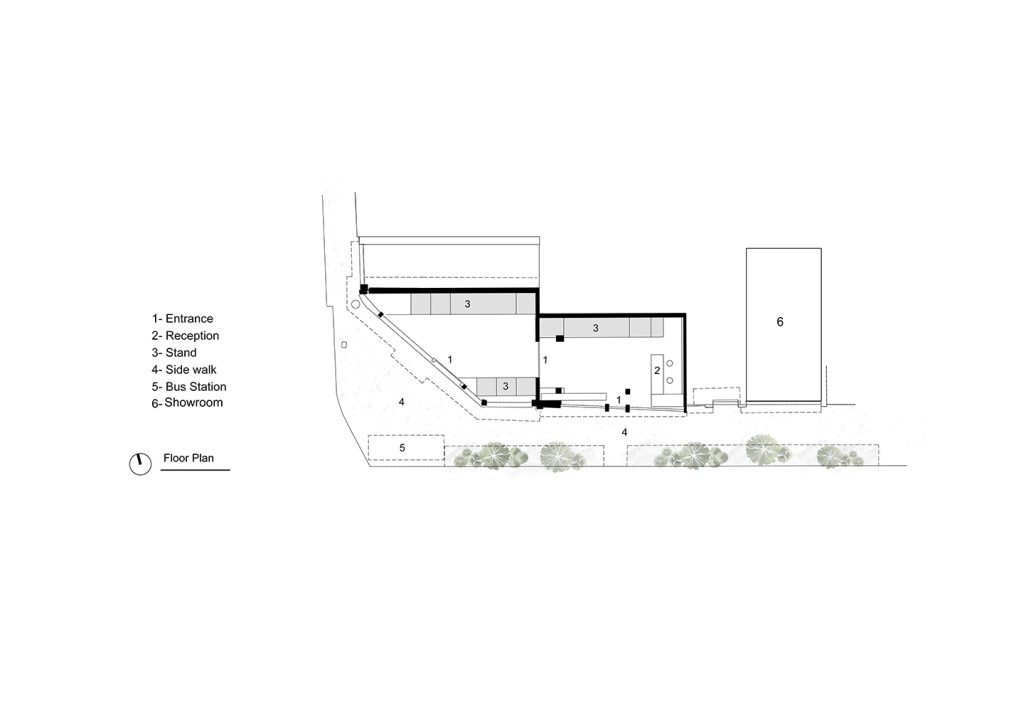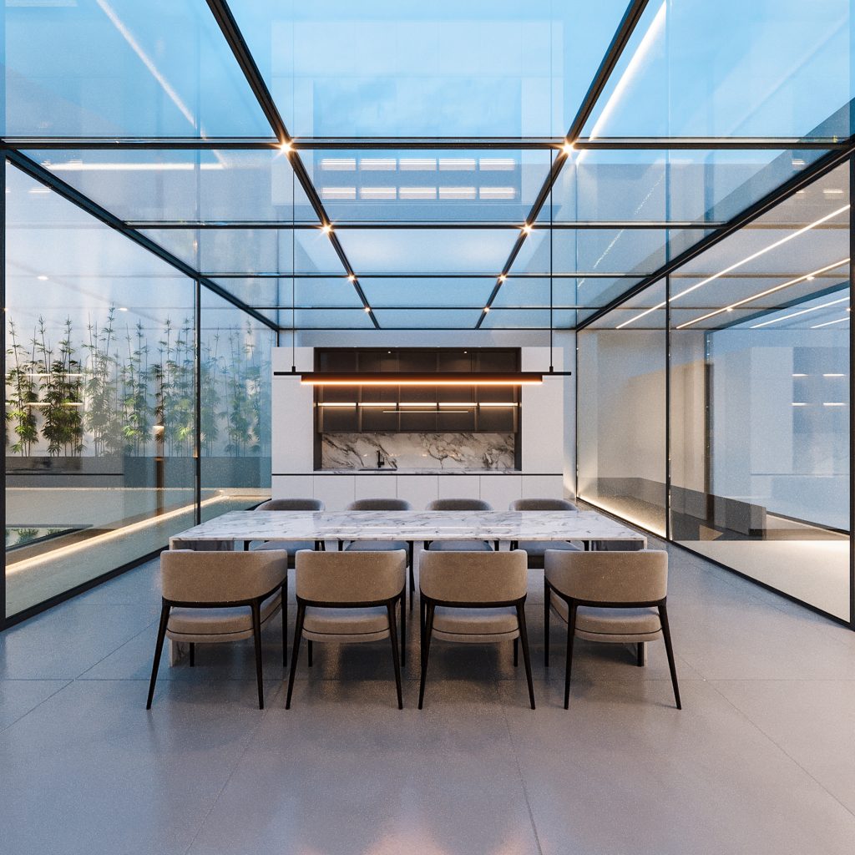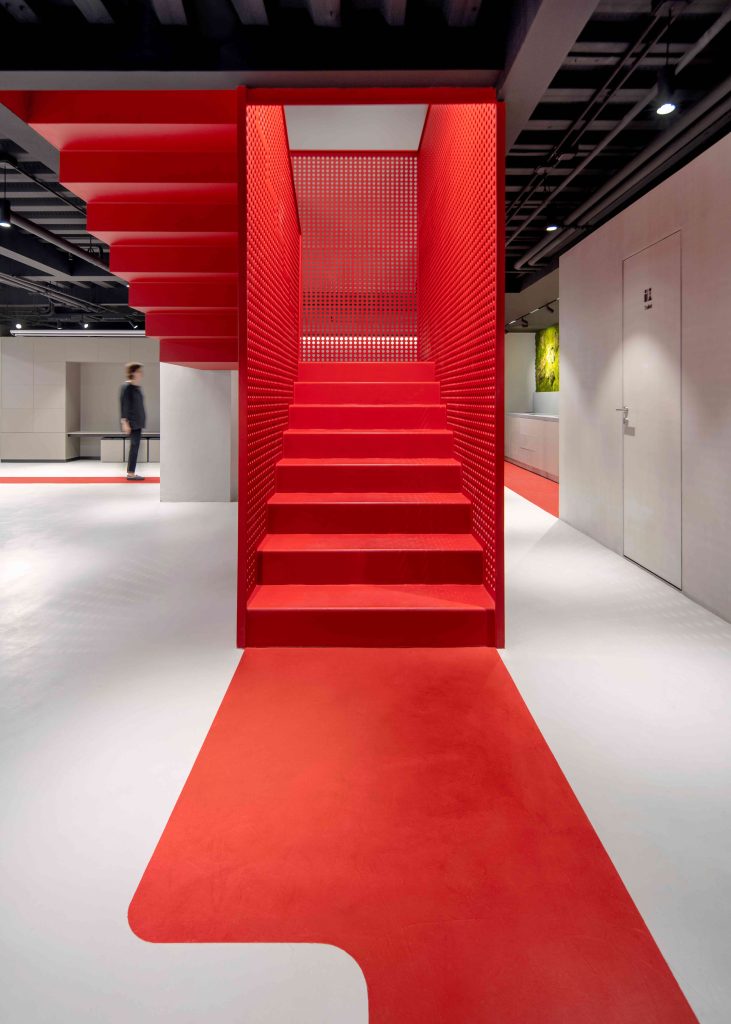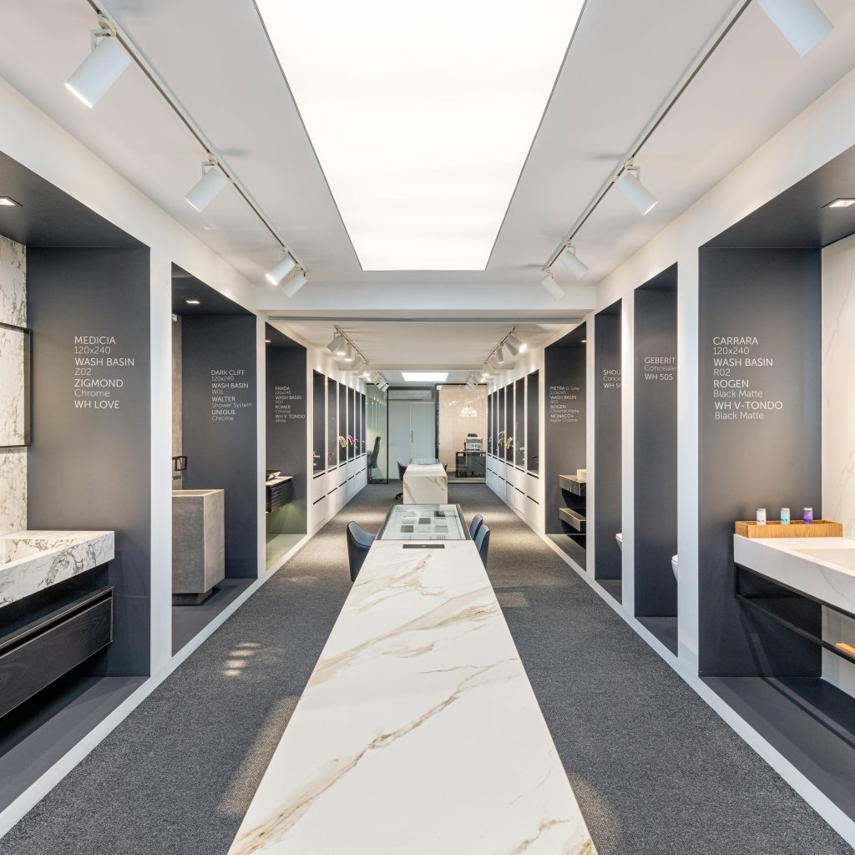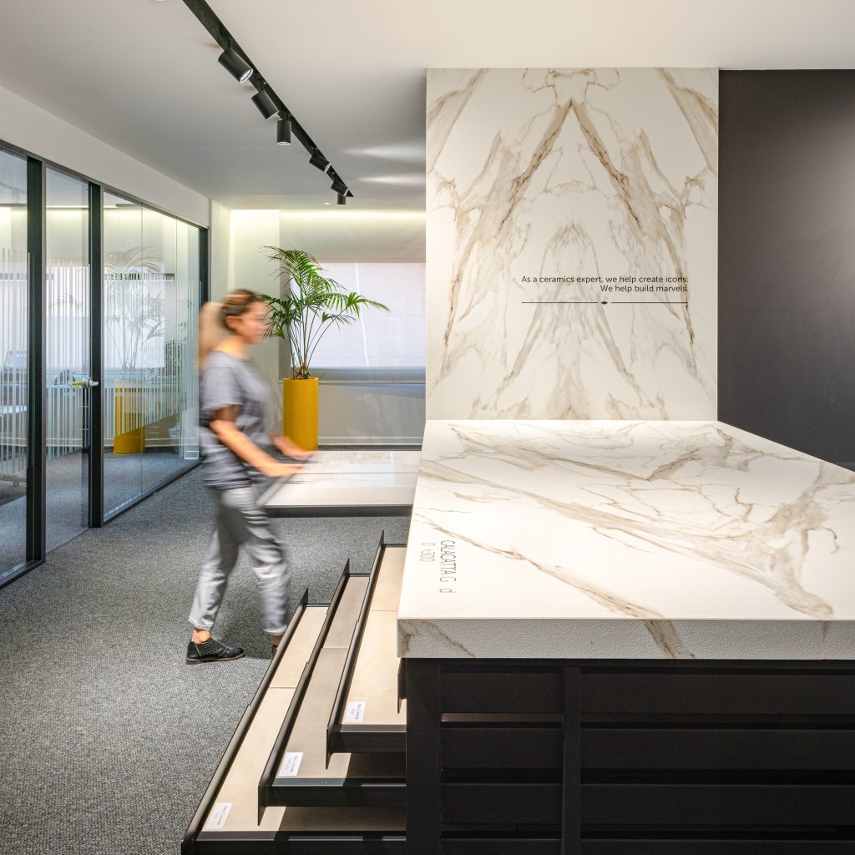Rak Ceramic Showroom
type
Showroom- Renovation
client
Rak Ceramic
area
150 sqm
location
Tehran-Iran
design date
2024
status
Concept Design
This project showcases a modern and minimalist design approach, emphasizing clean lines, neutral tones, and an interplay of light and shadow.
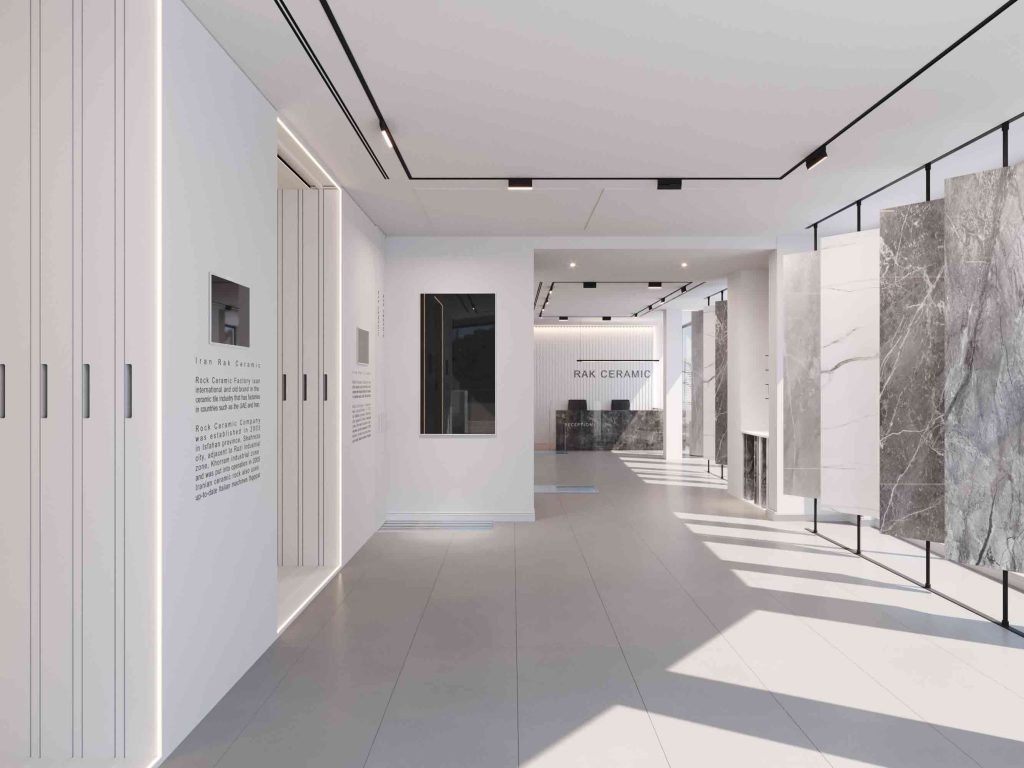
The showroom, dedicated to ceramic products, is characterized by an open-plan layout that enhances spatial fluidity.
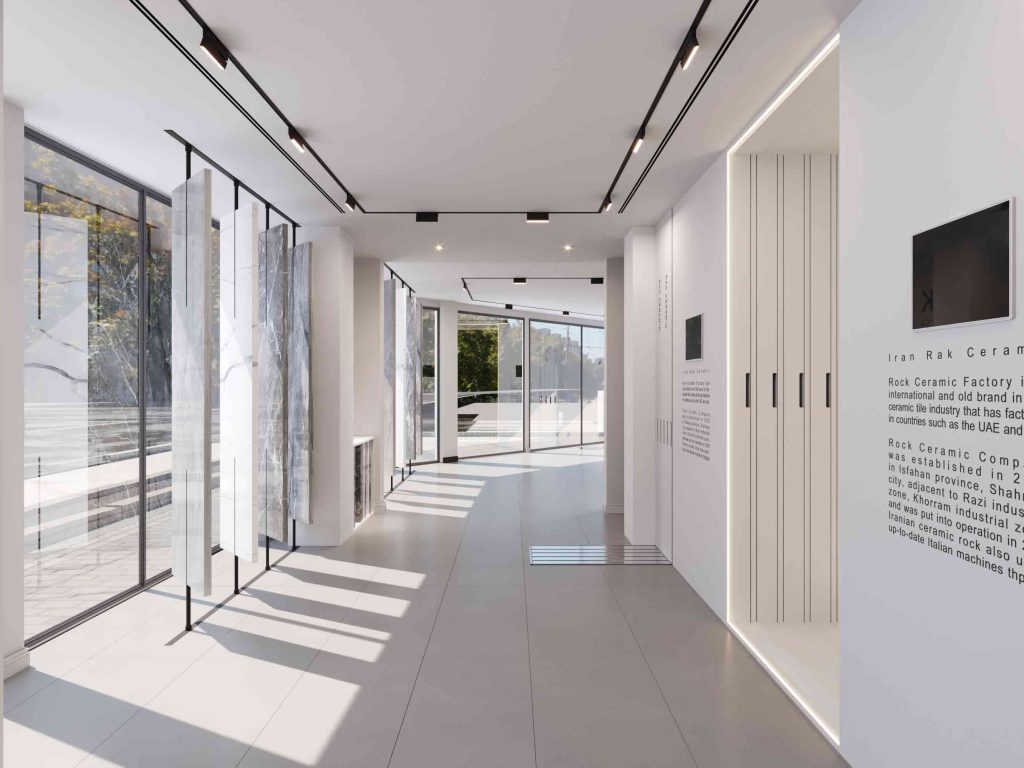
A key architectural feature is the strategic use of lighting, both natural and artificial, to create depth and accentuate the texture of materials on display.
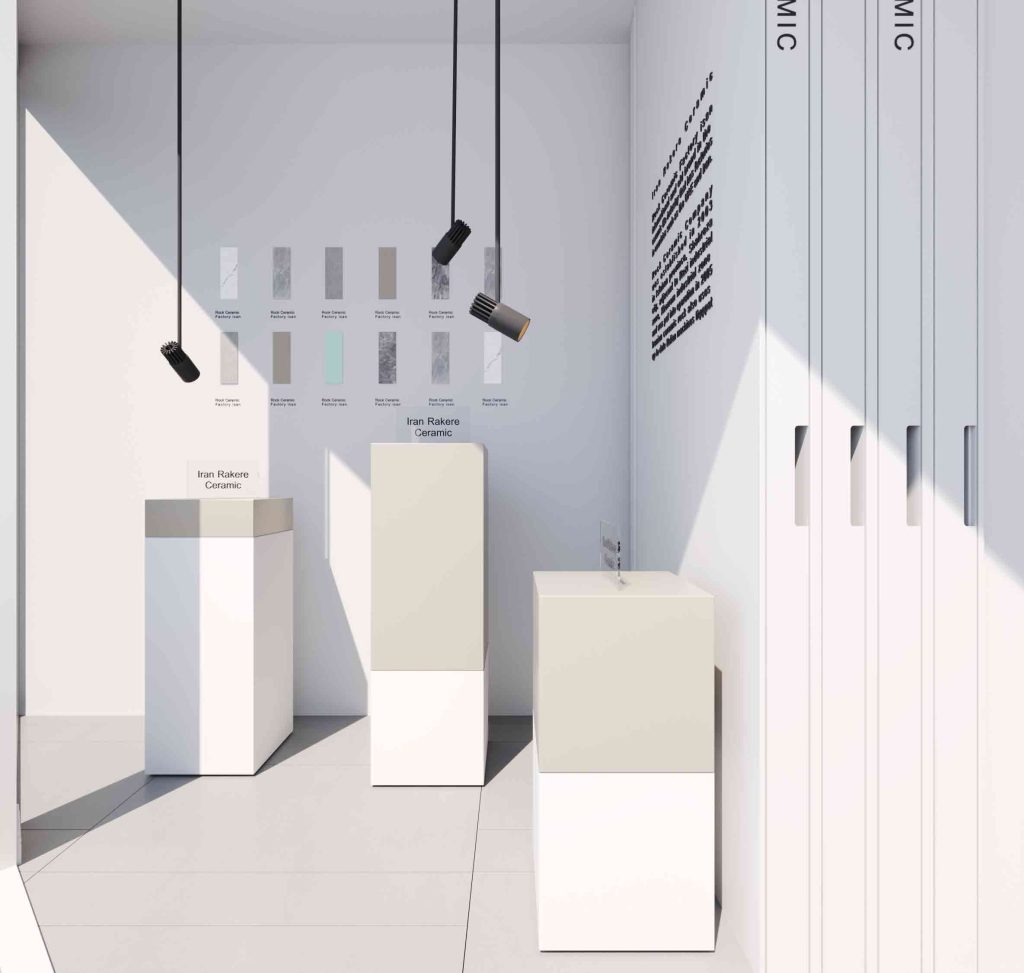
The ceiling’s linear lighting complements the rectilinear forms of the floor tiles and wall panels, reinforcing a sense of order and precision.
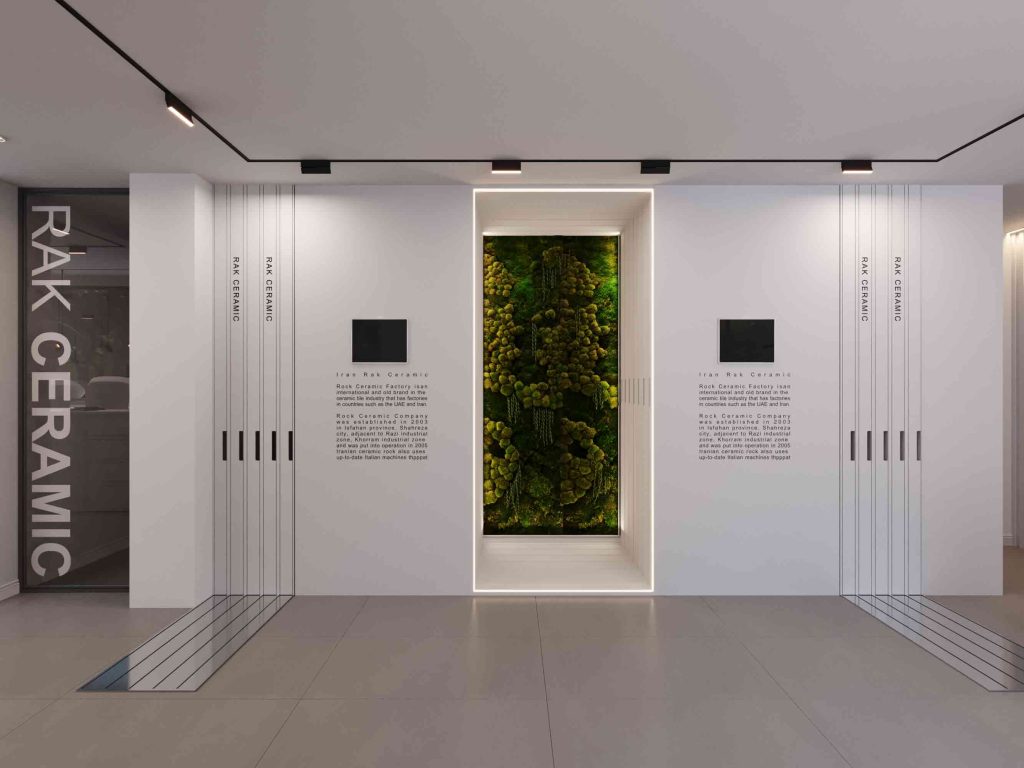
The walls are punctuated with vertical storage elements, subtly integrated into the overall aesthetic, ensuring functionality without visual clutter. The display of large-format ceramic slabs along a structured metal framework allows for an immersive material experience while maintaining an airy ambiance.
