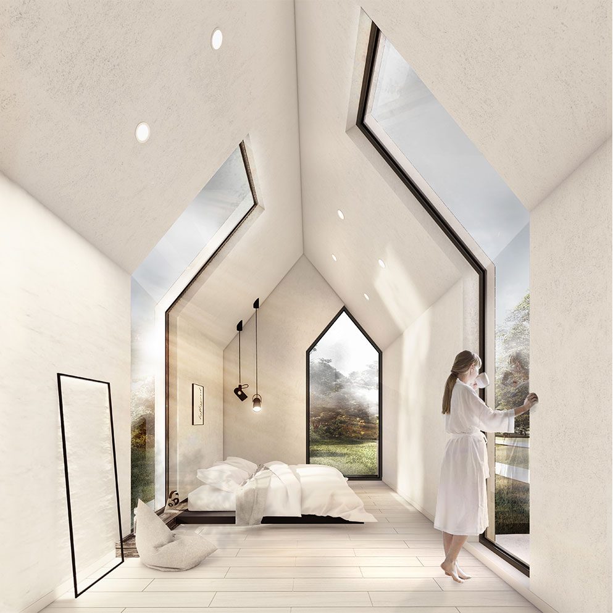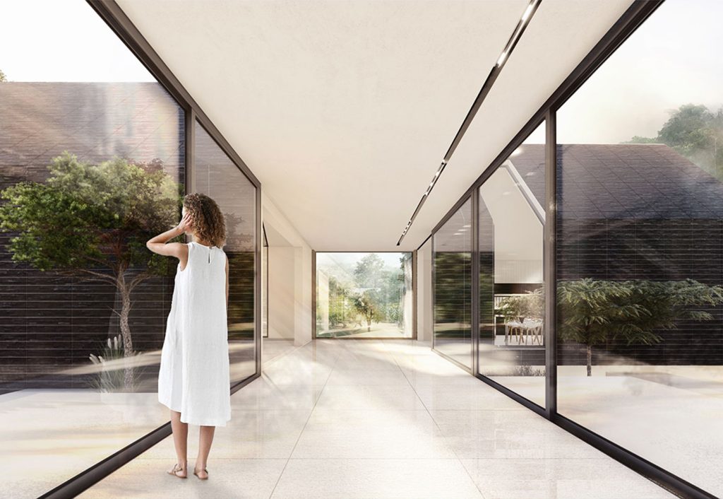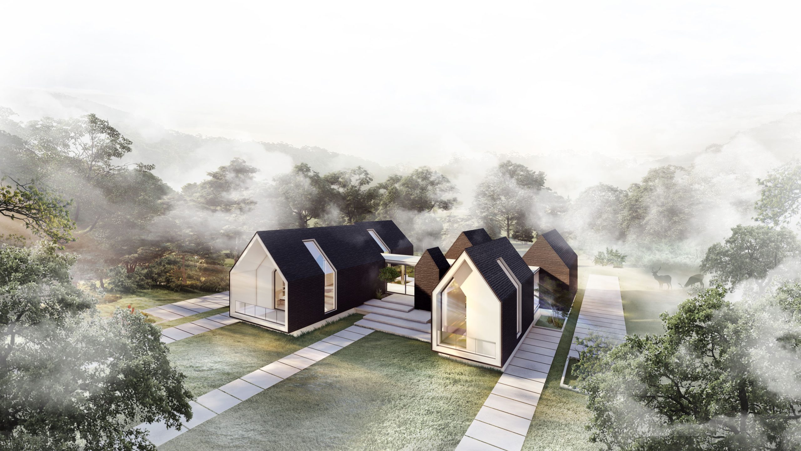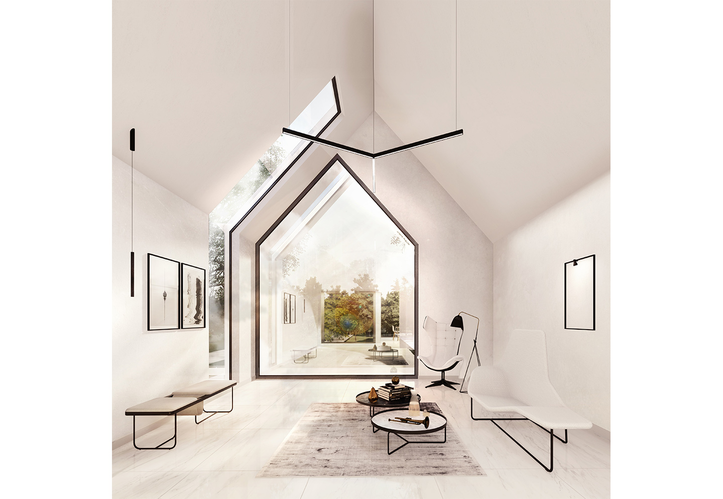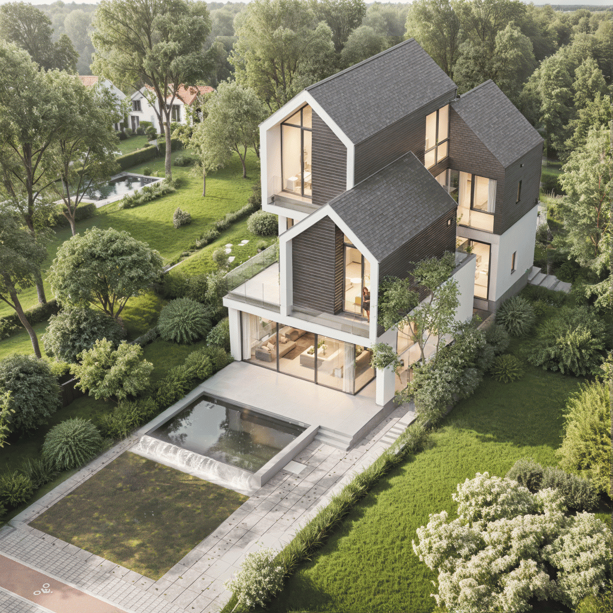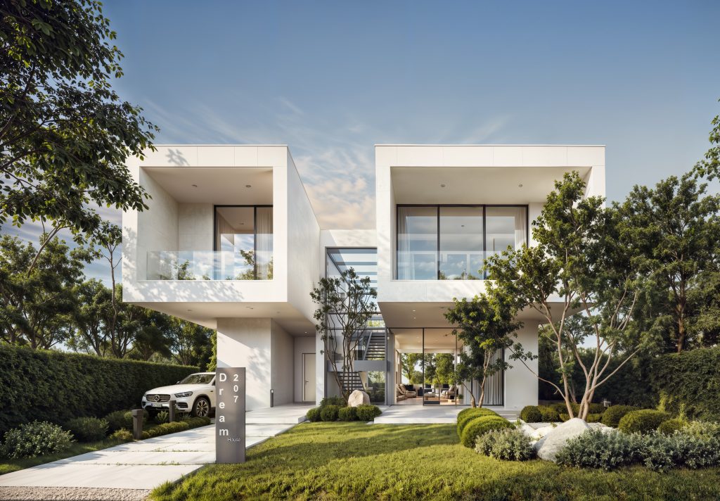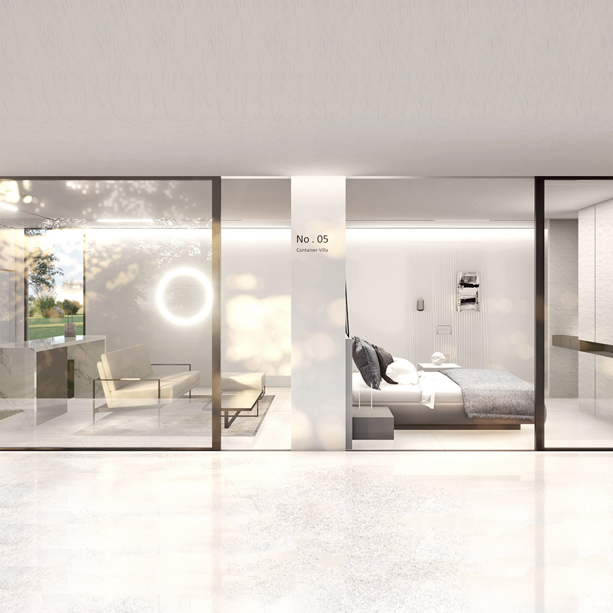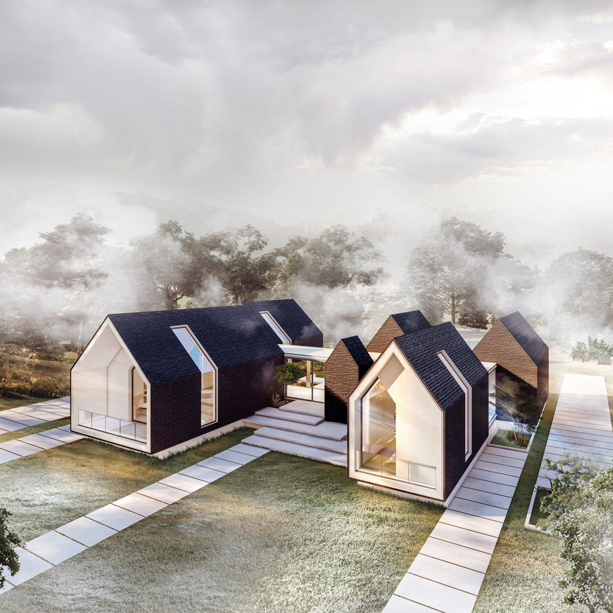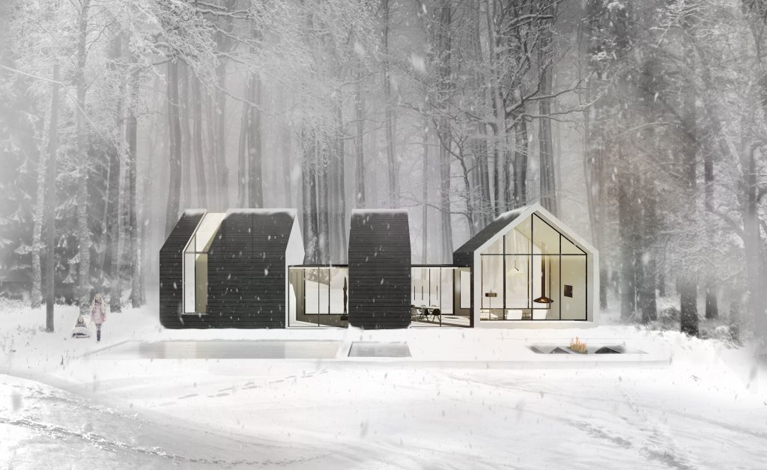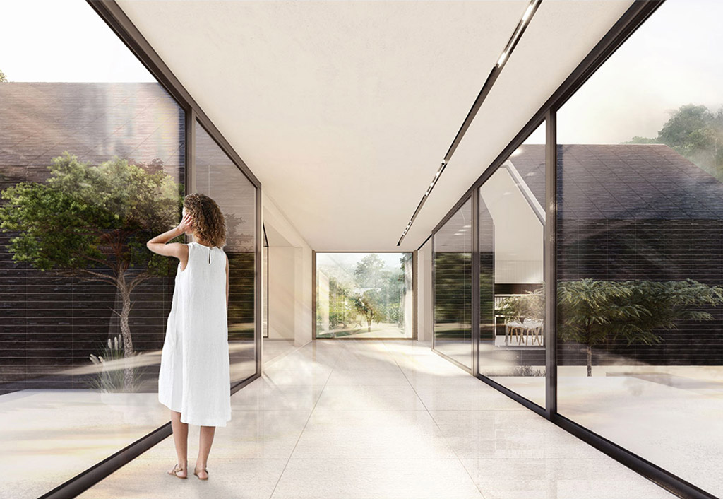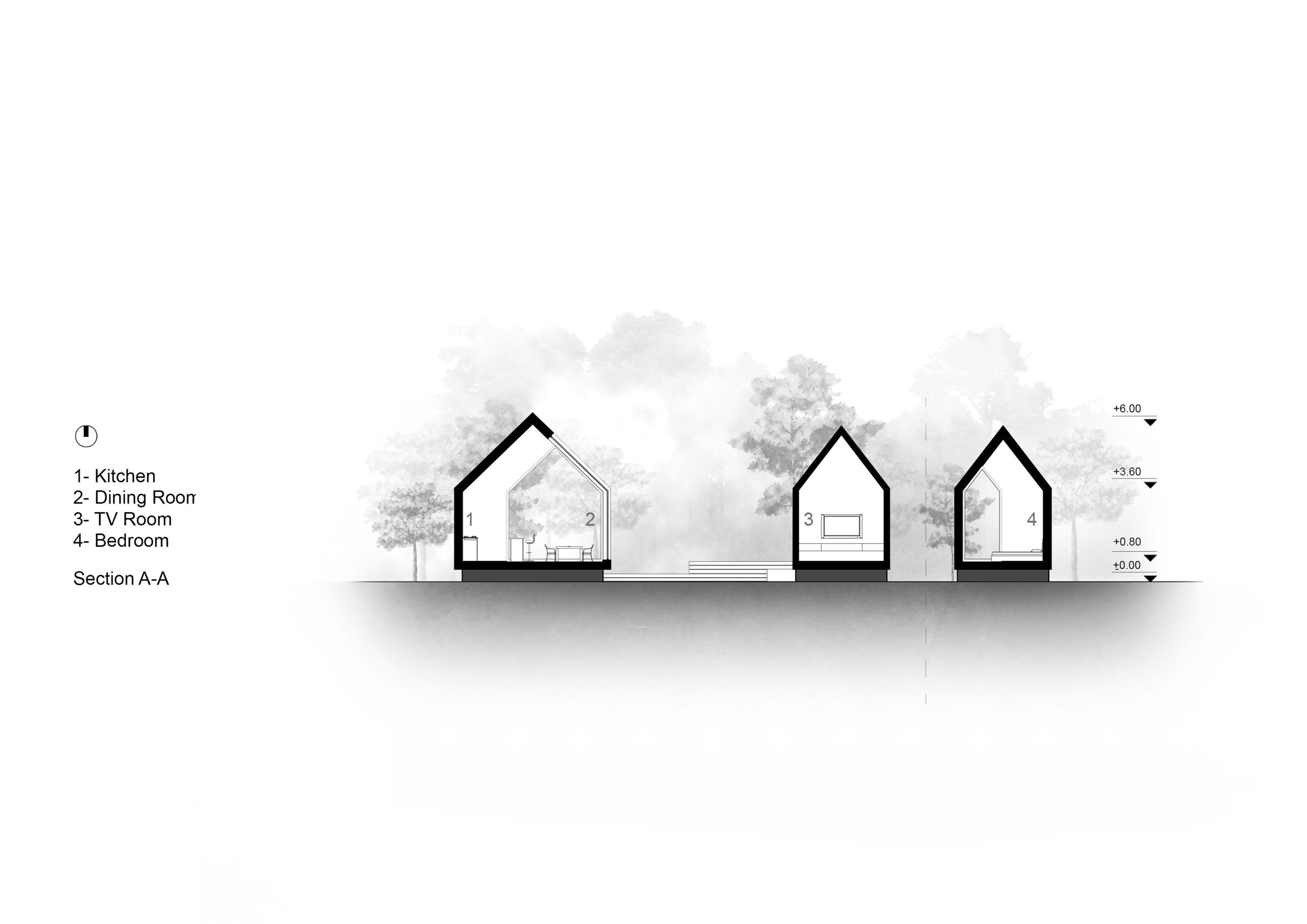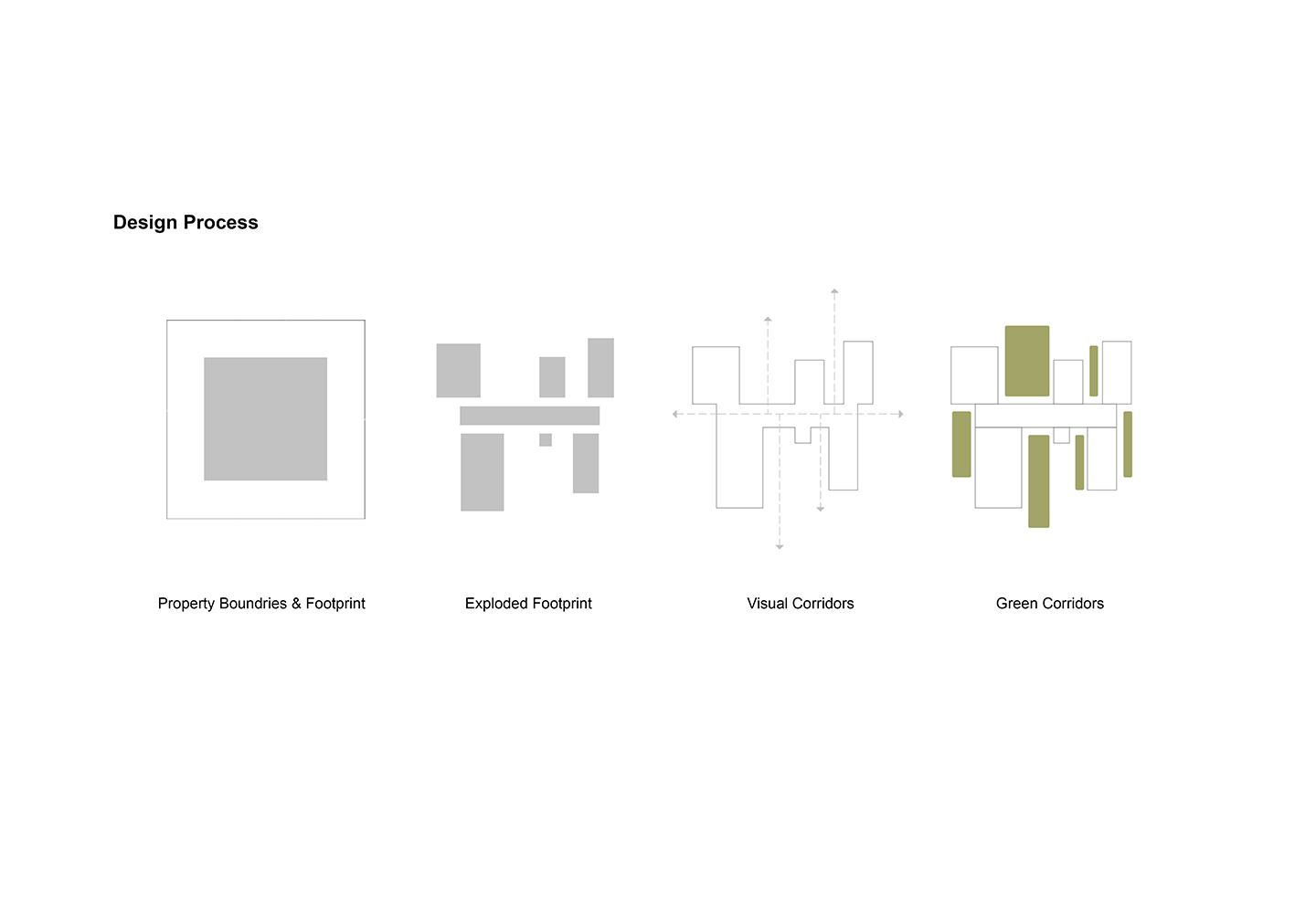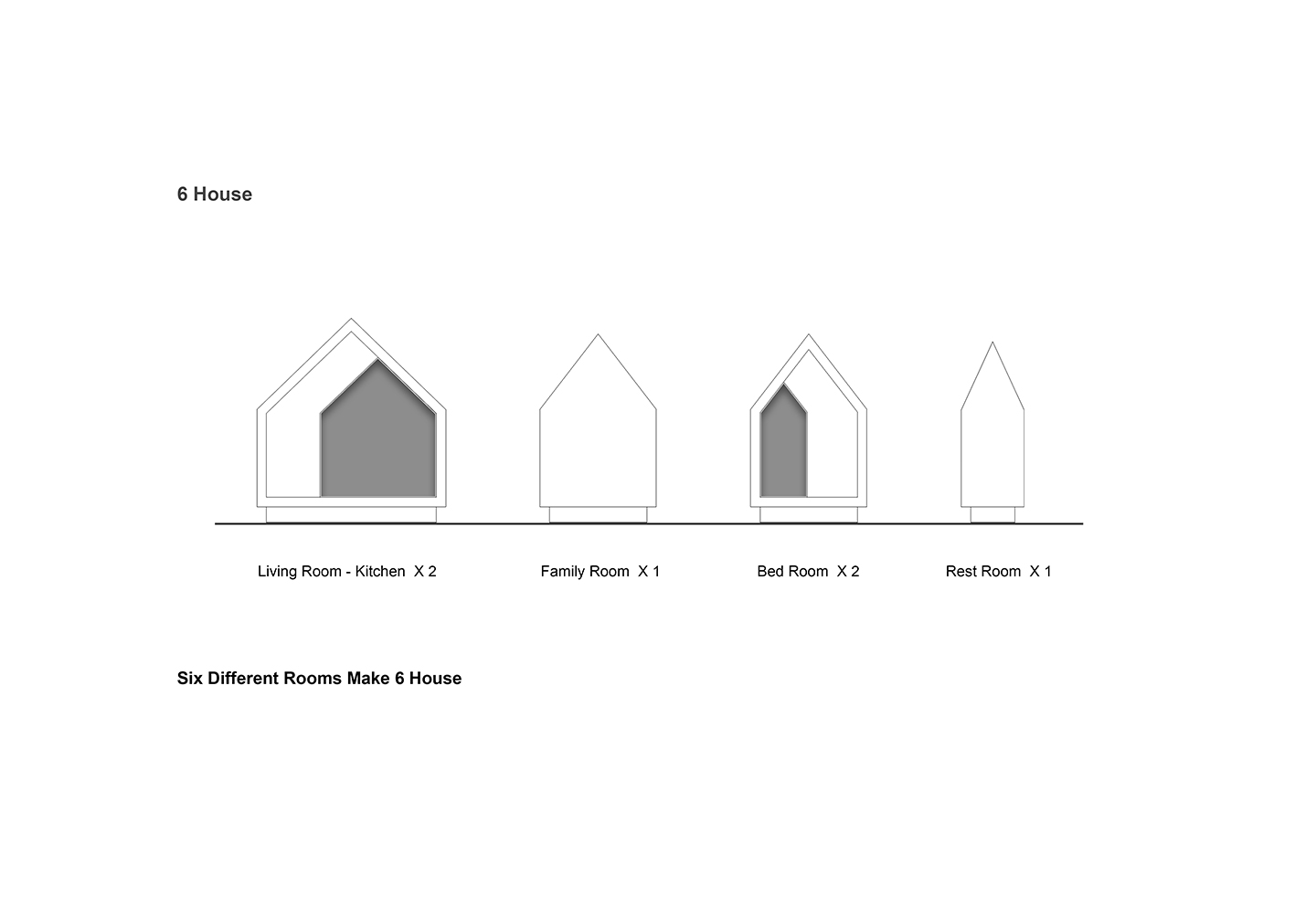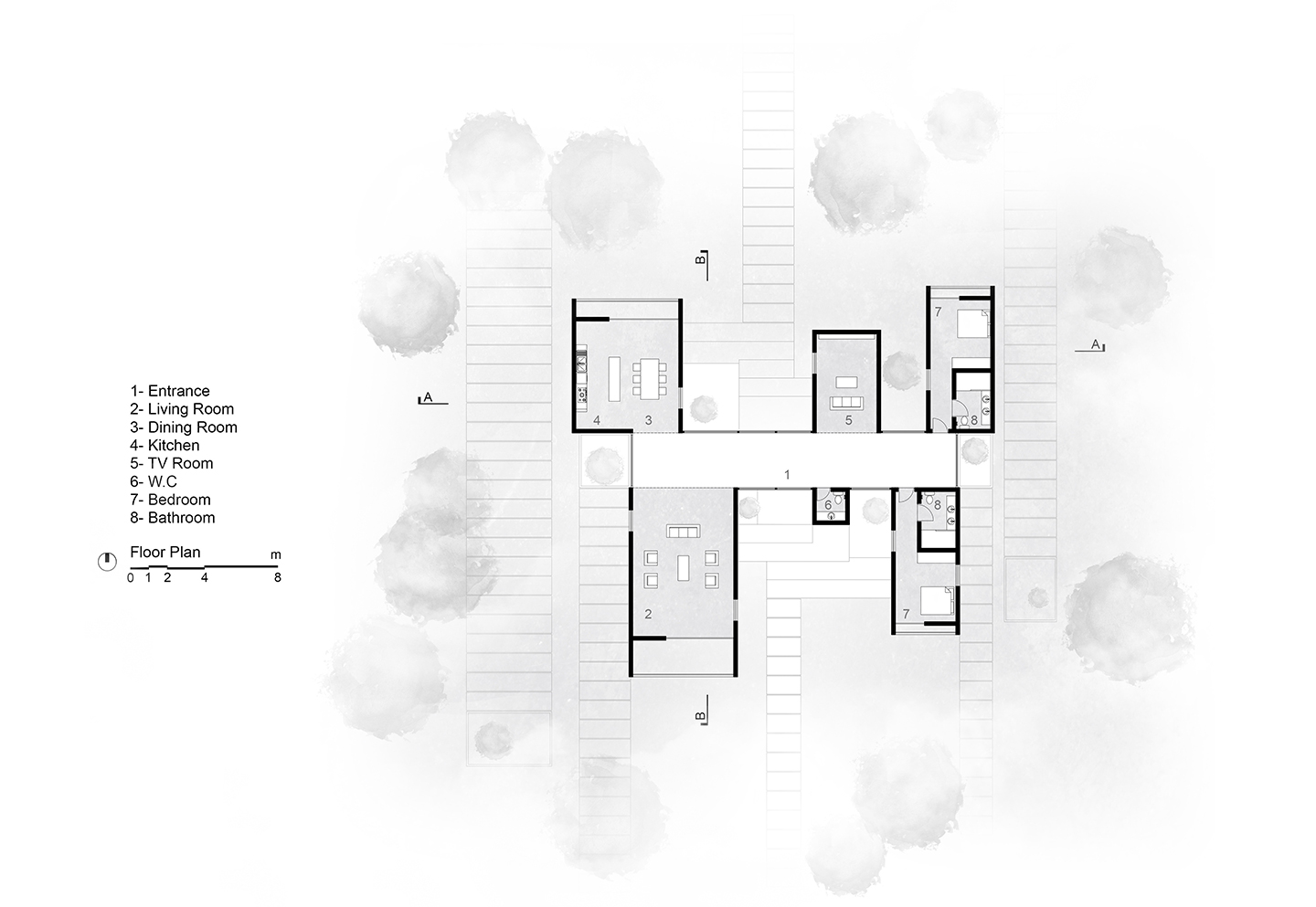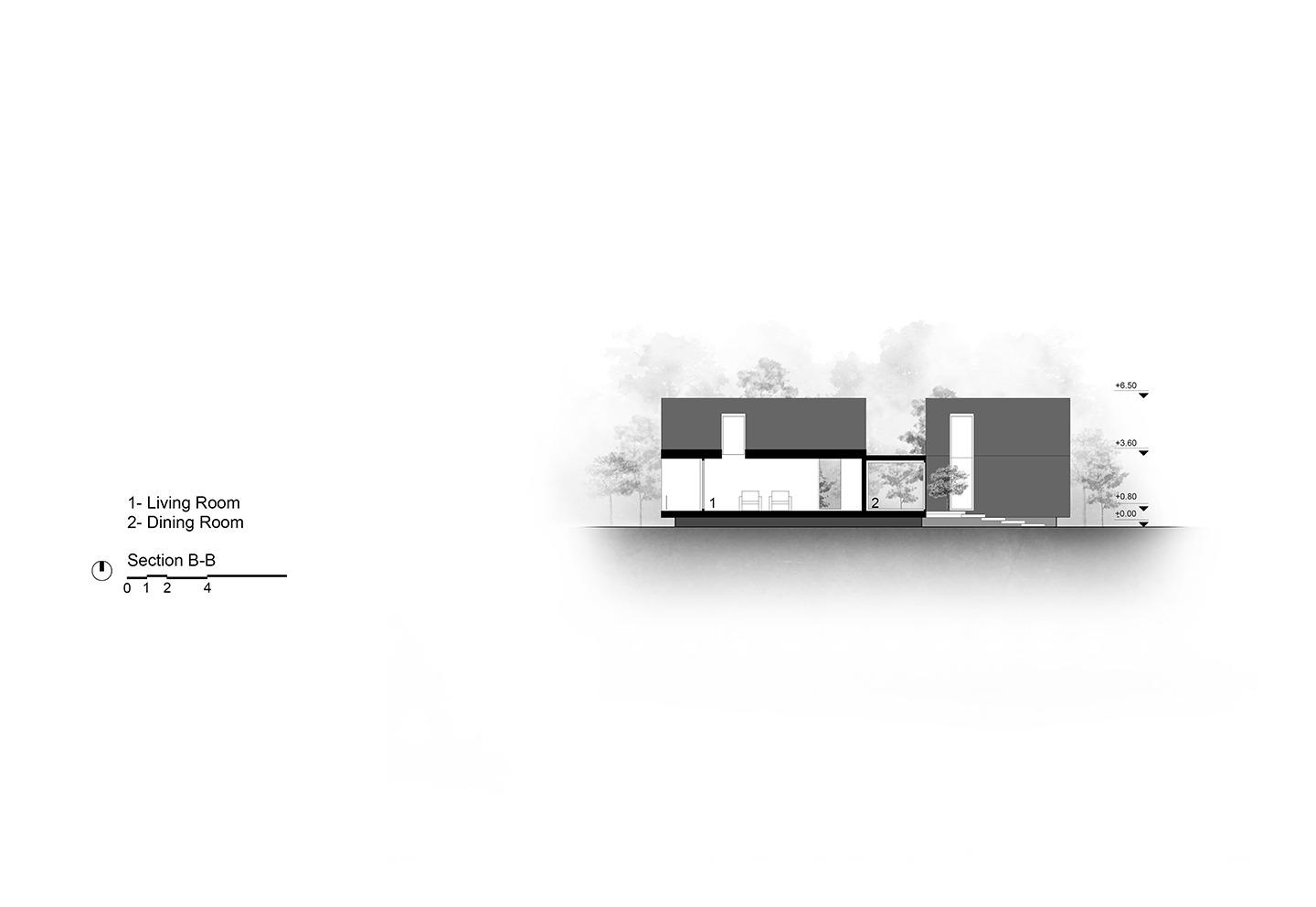Six Houses villa
awards
Architizer A+Awards- Network, USA Winner in the Residential-Unbuilt-Private House category
type
Residential
client
Confidential
area
350 sqm
location
Mazandaran, Iran
design date
2020
status
Unbuilt
Six House is a modern metaphor for the definition of a house in traditional Persian architecture. The word “House” was used to refer to the concept of today’s “Room” in the past; in that sense, a dwelling included a few “Houses”, each with specific functionality. Introducing a totally novel view of architectural planning, the Six House Villa has been designed by juxtaposing six different “Rooms” – separate residences.
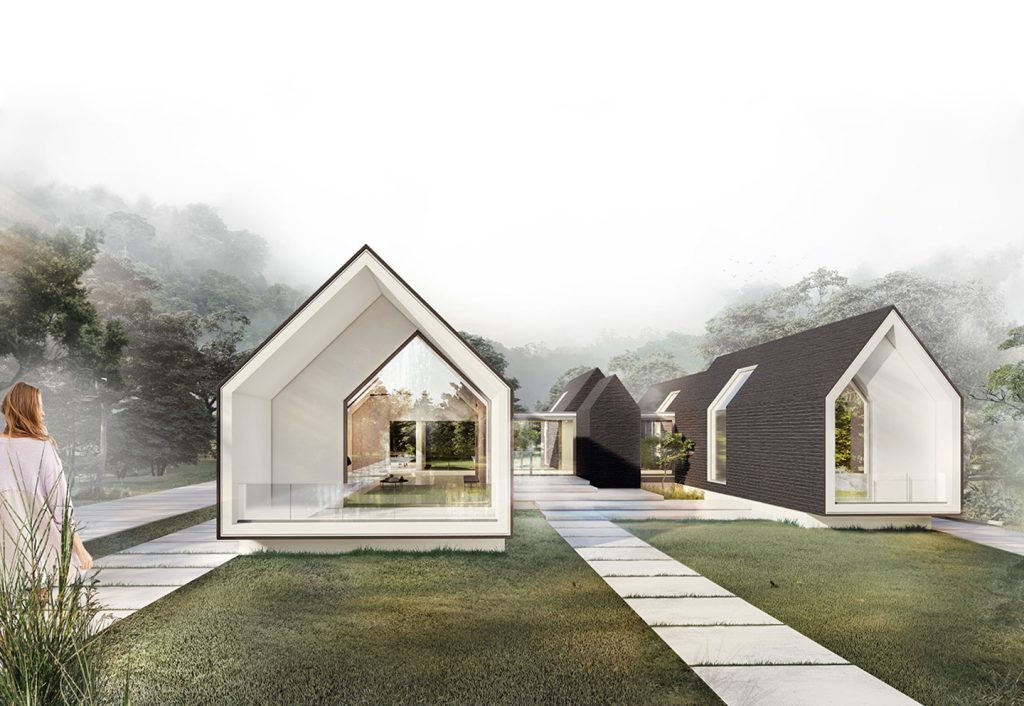

This Villa, designed with sustainable architecture in mind, is located in the lush green Northern part of Iran, where humidity and precipitation are high. One of the main specifications of the Villa is to extend visual relations between the rooms and the green outdoor spaces. The different spaces are arranged next to each other like small cottages and are connected with the main middle corridor. This design approach not only maintains comfort and peacefulness throughout the house but also plays an important role in the continuity of green space, using natural lighting, natural ventilation, and sustainable design.
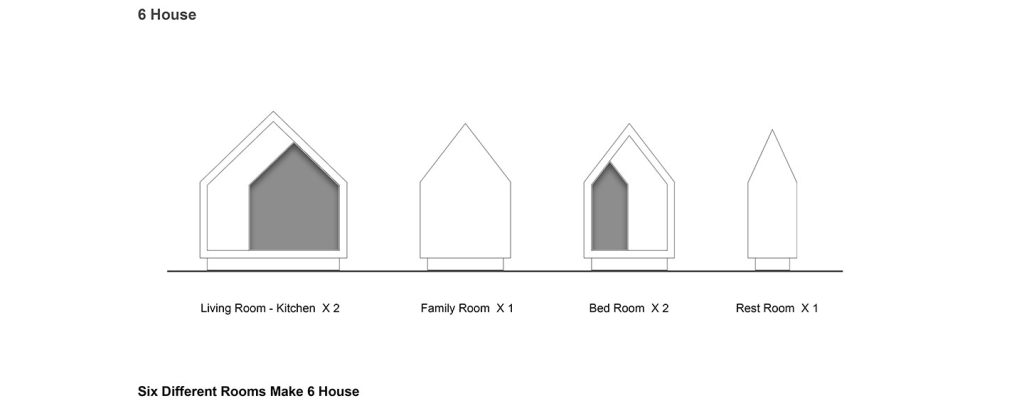
Open space design, together with broad windows let air circulate easily throughout the house, reducing the humidity and providing more comfort and convenience for its residents. Living in this Villa is like living in nature and tasting the real meaning of life.
