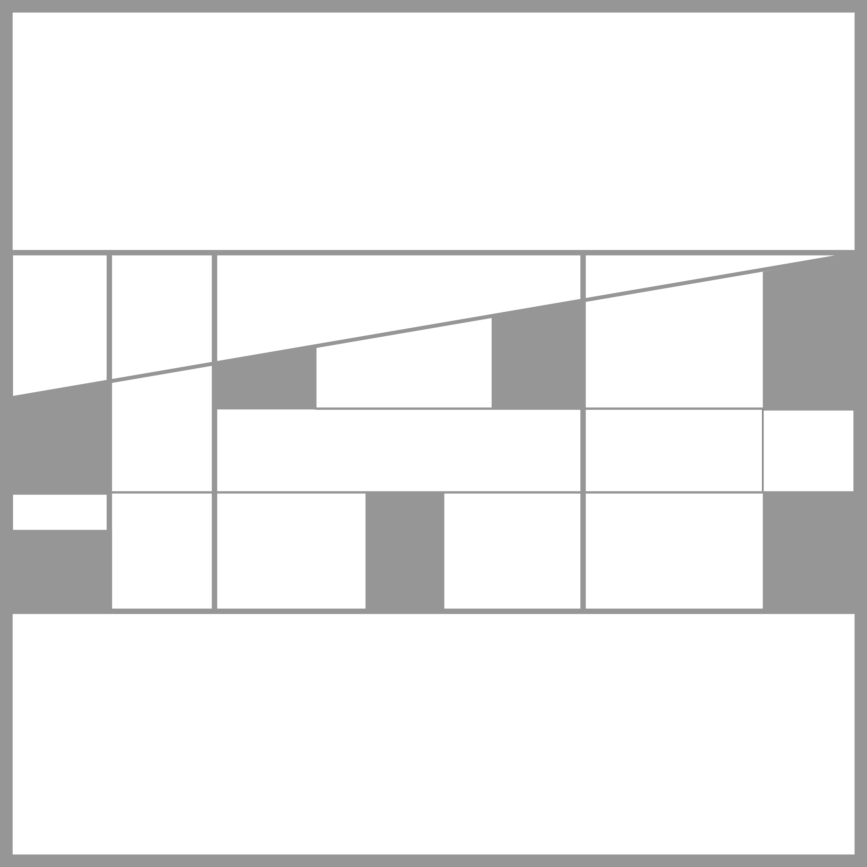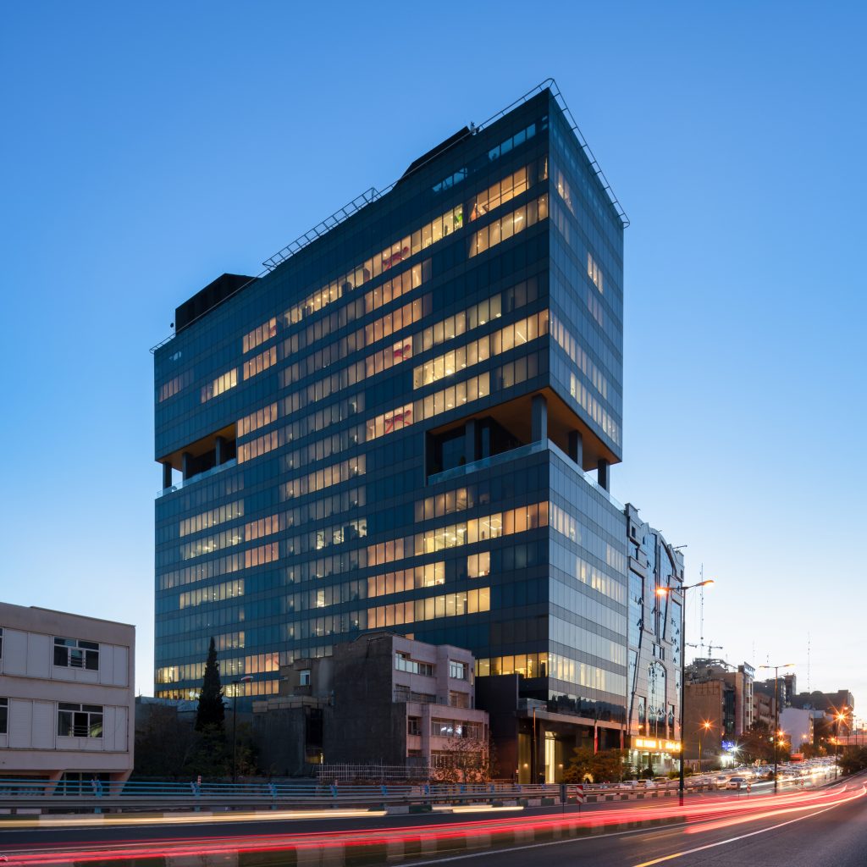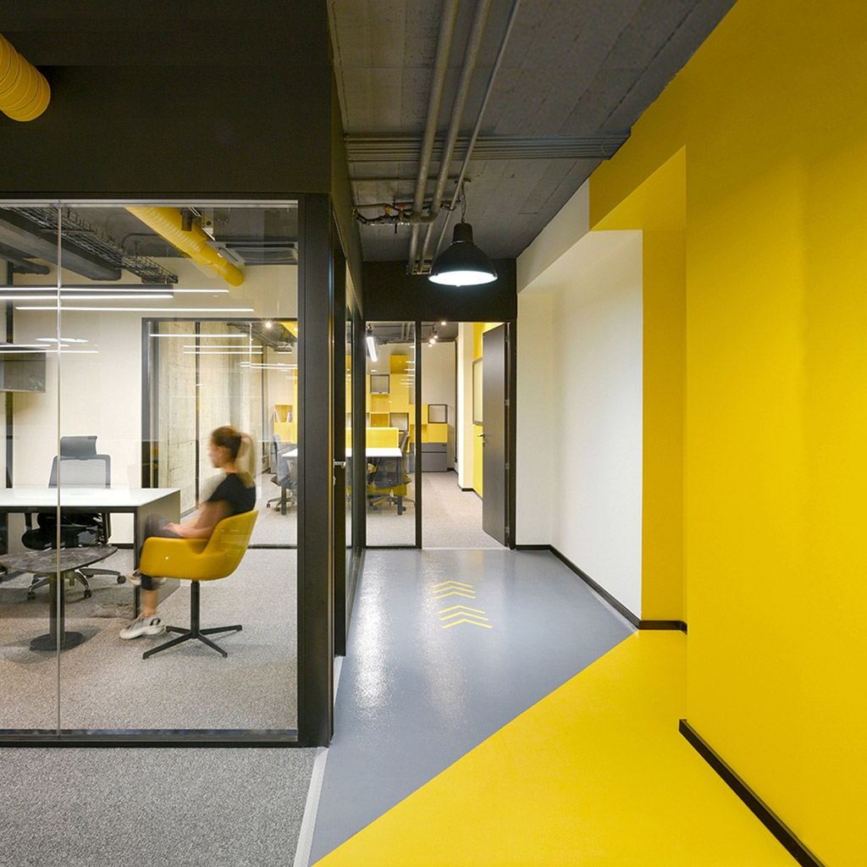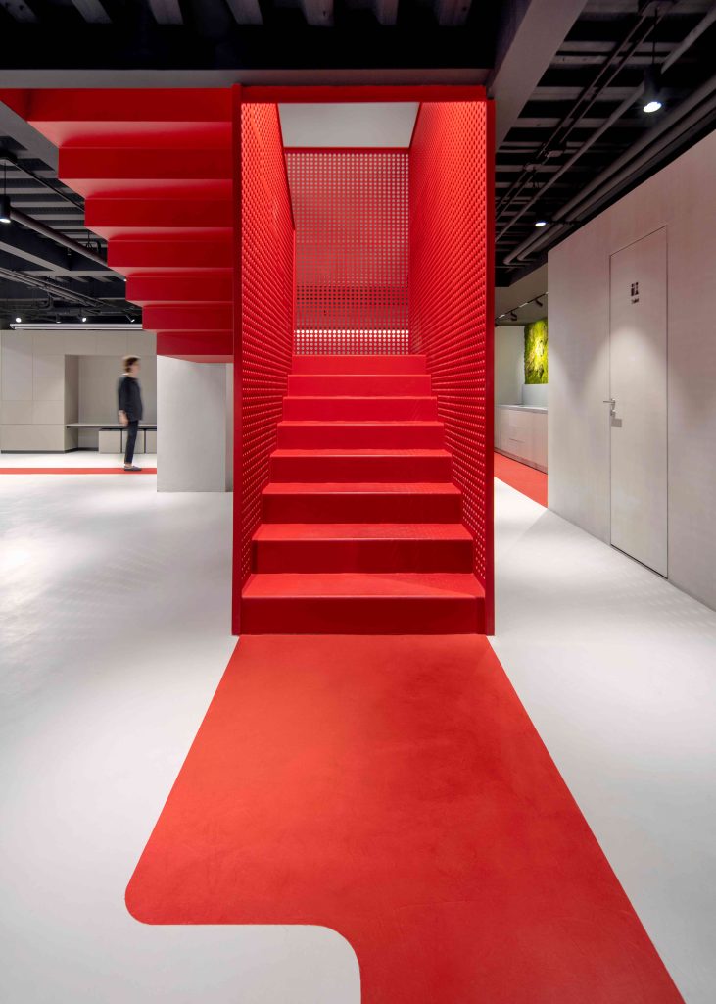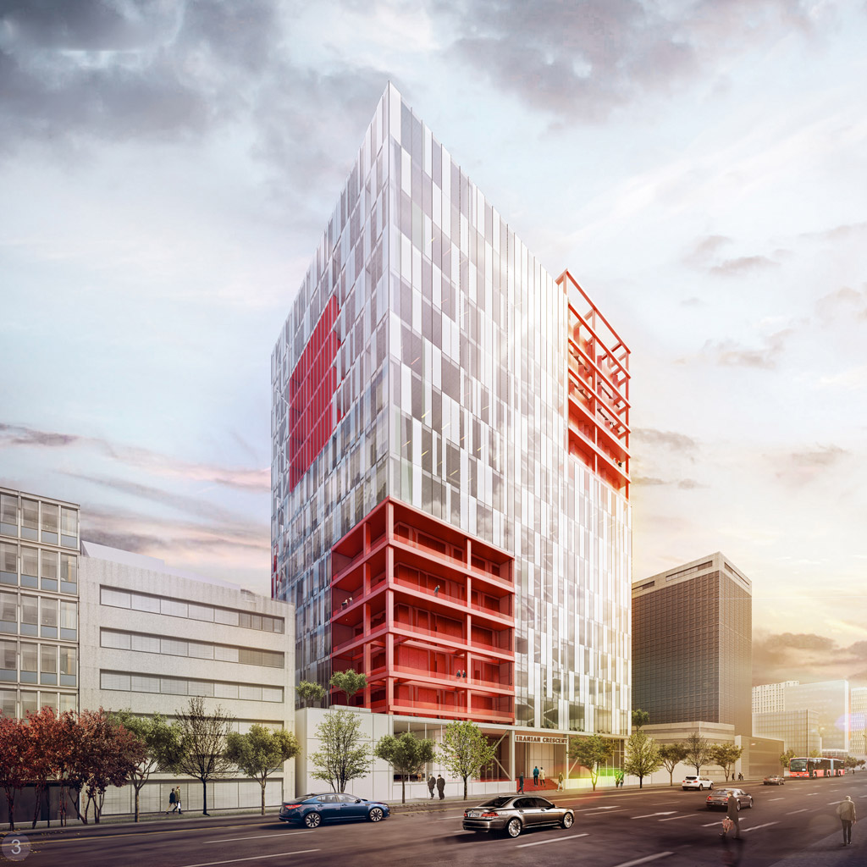Pakvash Headquarters
type
Office- Renovation
client
Pakvash
area
6000 Sqm
location
Tehran, Iran
design date
2018
status
Constructed
Story
Henkel operates worldwide with leading innovations, brands, and technologies in three business areas: Adhesive Technologies, Beauty Care, and Laundry & Home Care. Henkel Iran Headquarters is located in the west of Tehran in an 8-story building with a 6000 sqm total area. It was an old building and most parts of it were destroyed and renovated in order to follow Henkel’s design guidelines and create a modern and new office. According to Henkel’s strategy and its growth through to 2020 and beyond this office was re-designed for 280 employees.
For space planning and project implementation, it is necessary to understand communication within the different parts of the organization.
Each workspace includes different sections like open offices, Meeting rooms, project rooms, Focus rooms, Touch down, Copy points, Collaboration areas, and Coffee points.
Designing the Henkel workspace is the key to inspiring collaboration and innovation among colleagues. The workspace supports a dynamic range of work and a variety of team sizes and modular design helps to have flexible spaces.
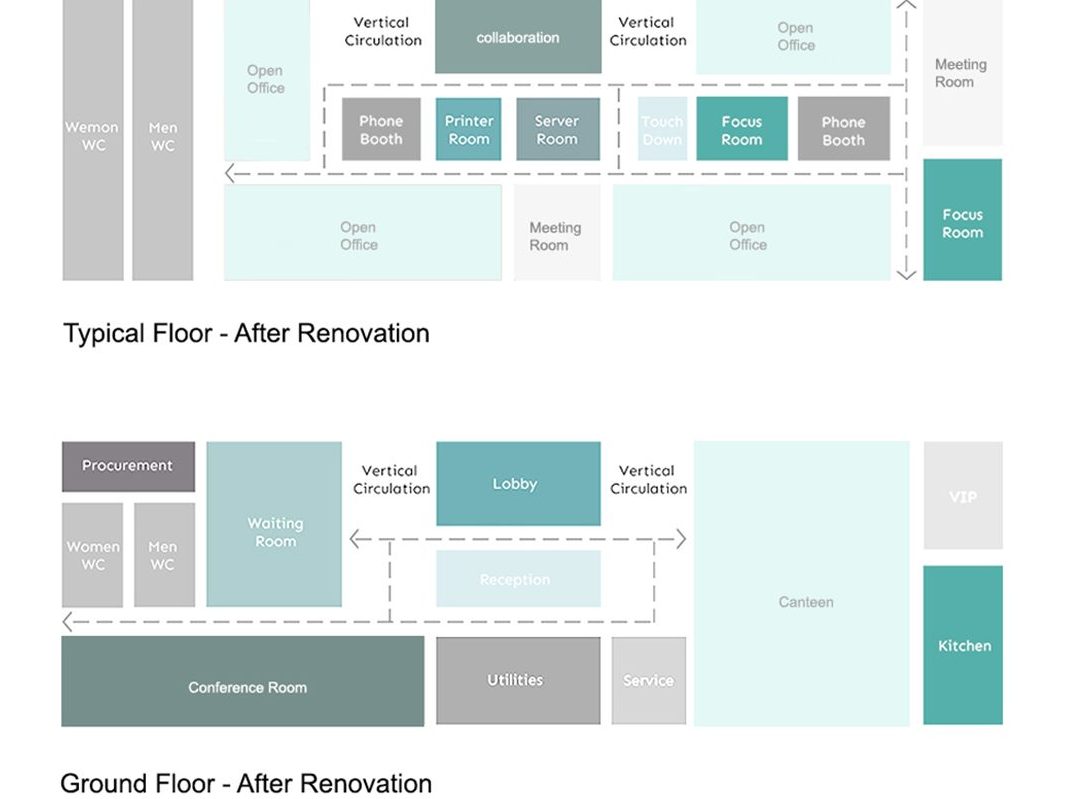
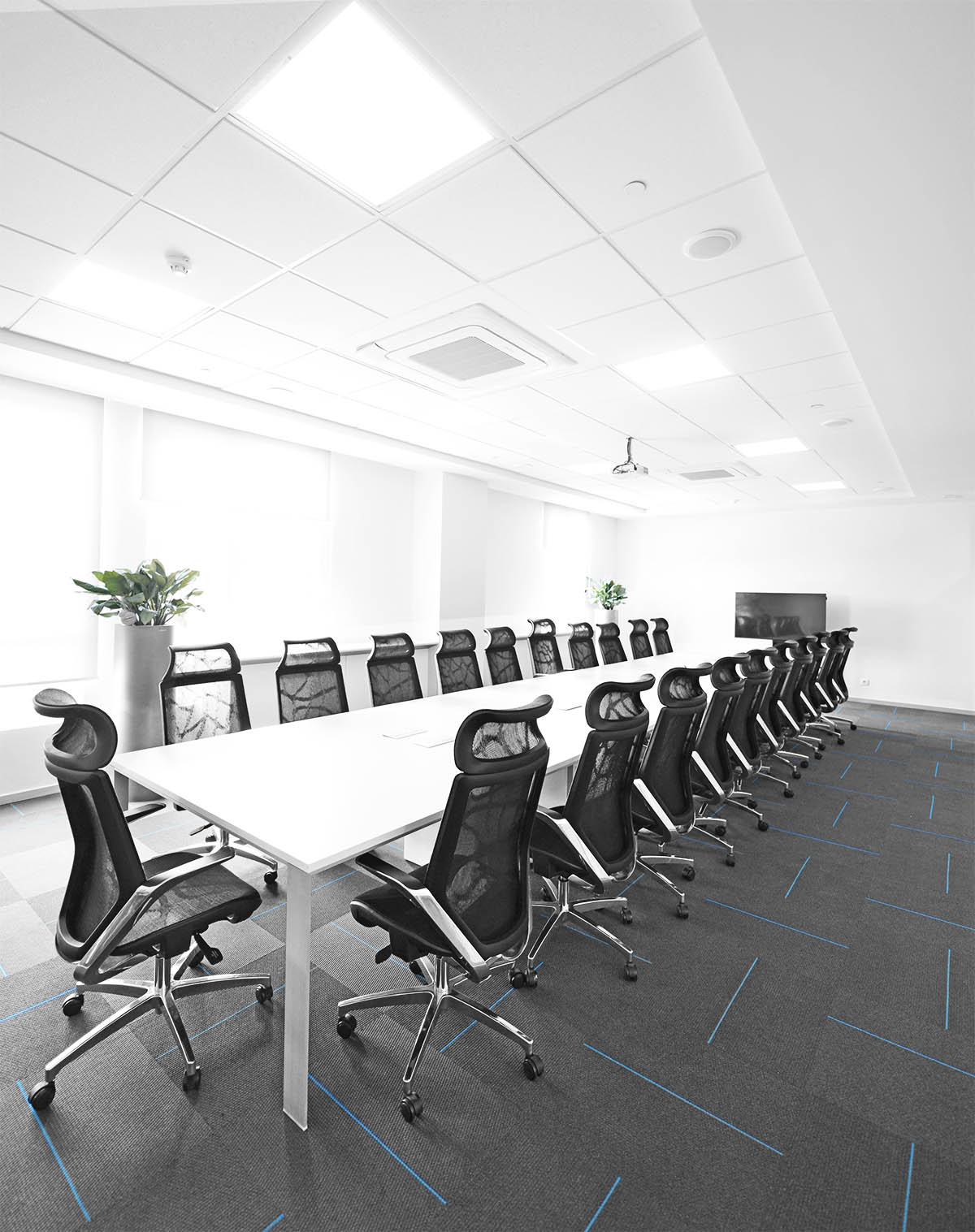

The design maximizes natural light by placing primary workspaces along the perimeter with access to daylight, while support spaces are located centrally. An open-plan layout enhances spatial quality and encourages interaction, supported by a flexible planning approach. A collaboration lounge fosters stronger employee relationships, and ad hoc meeting areas, focus rooms, and small meeting rooms are integrated within the open-plan workspace to provide easy access and create natural pause spaces for both focused work and informal collaboration.




