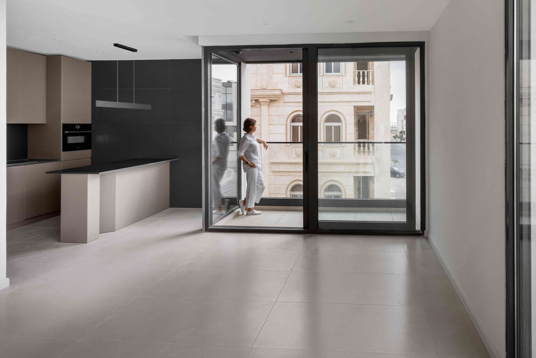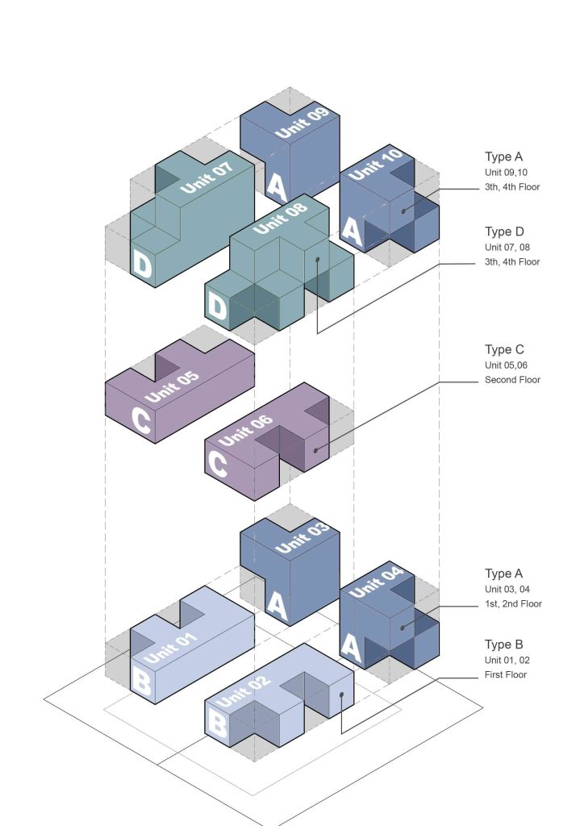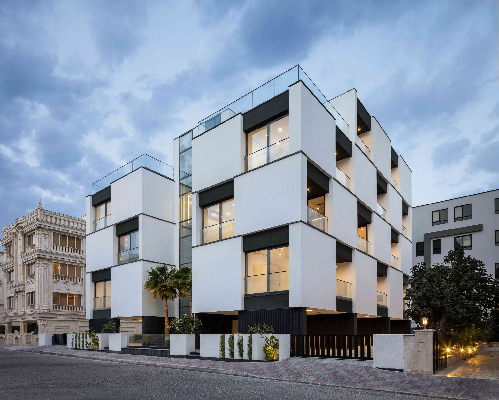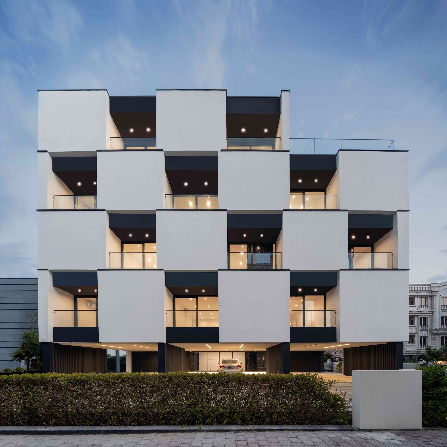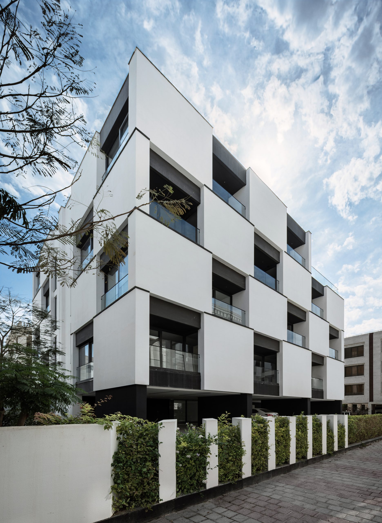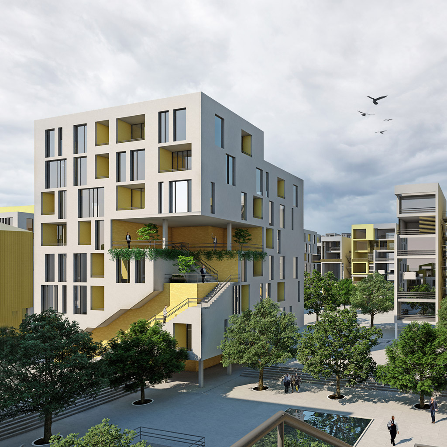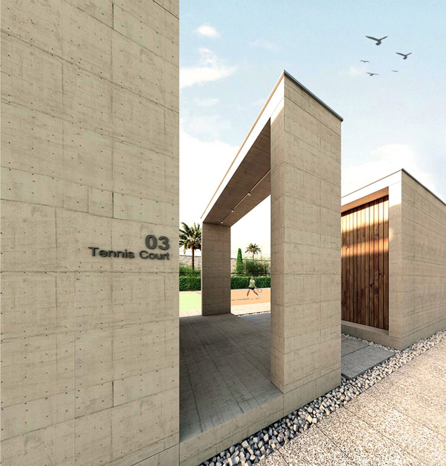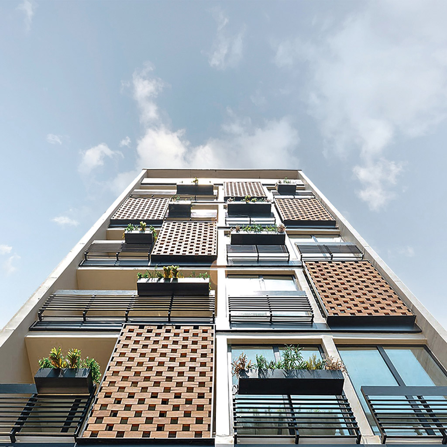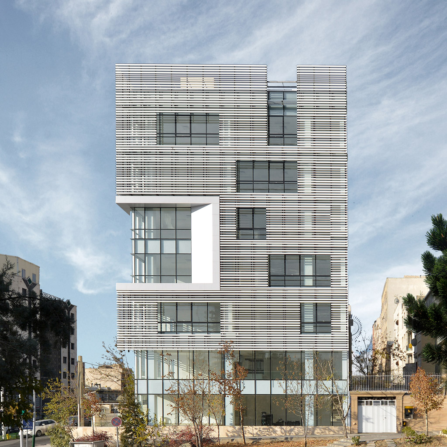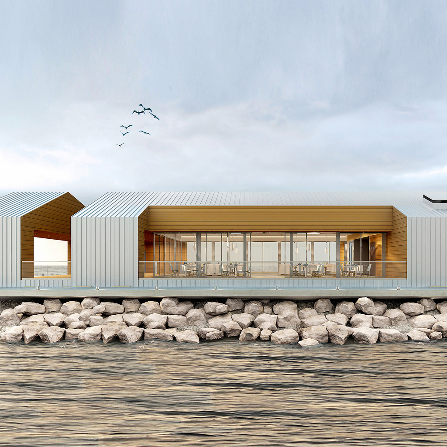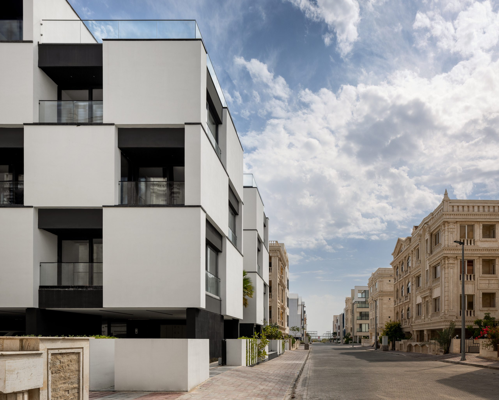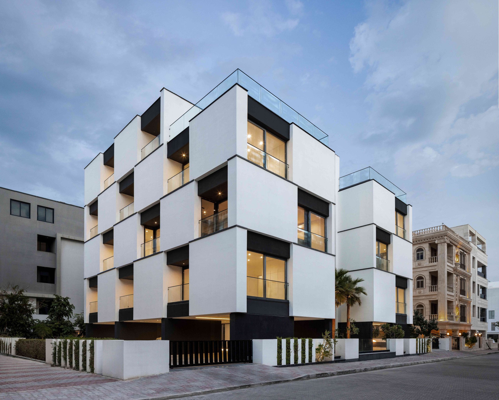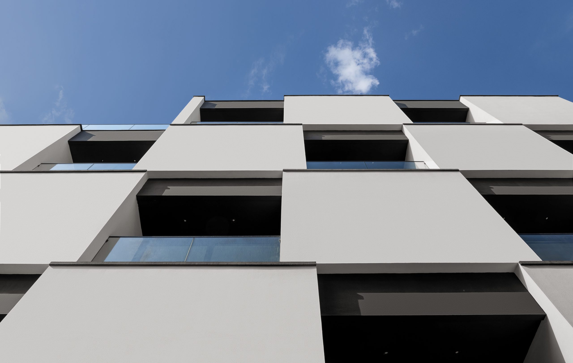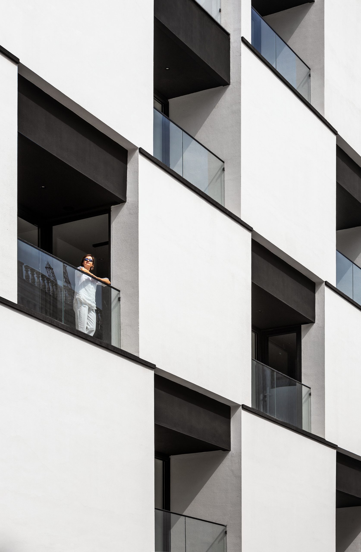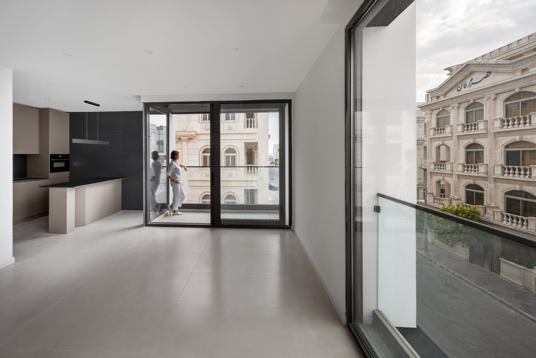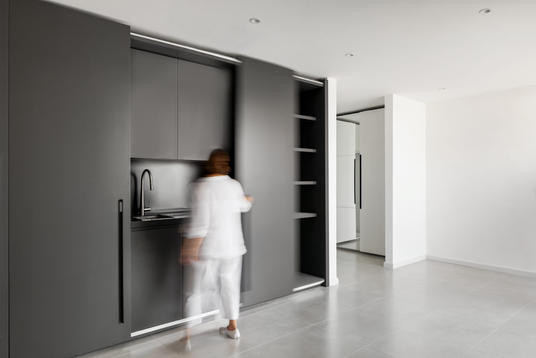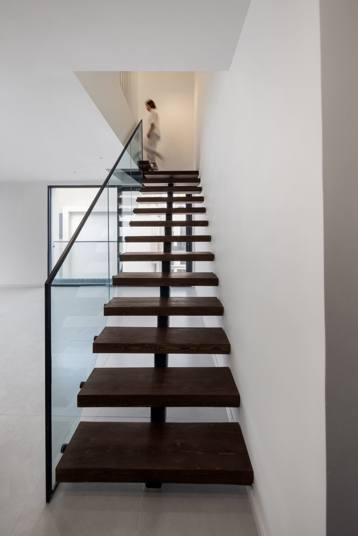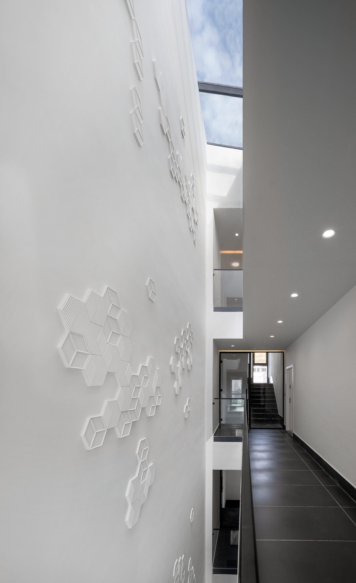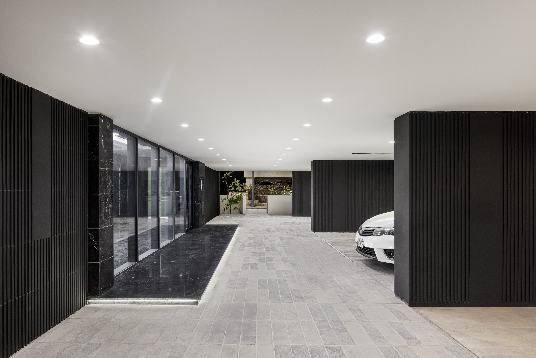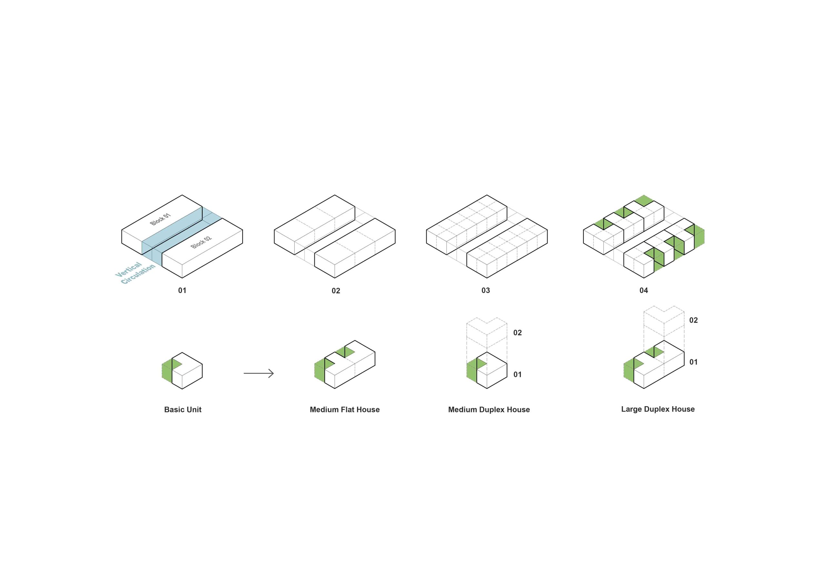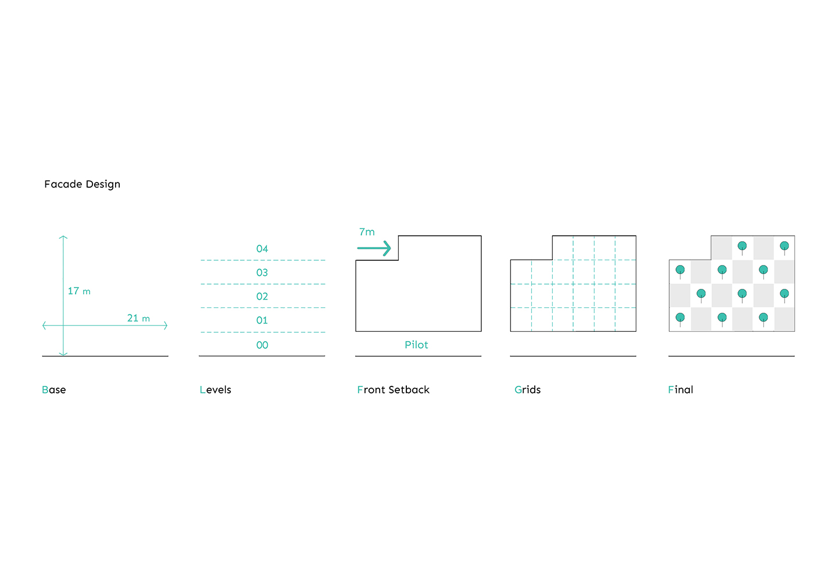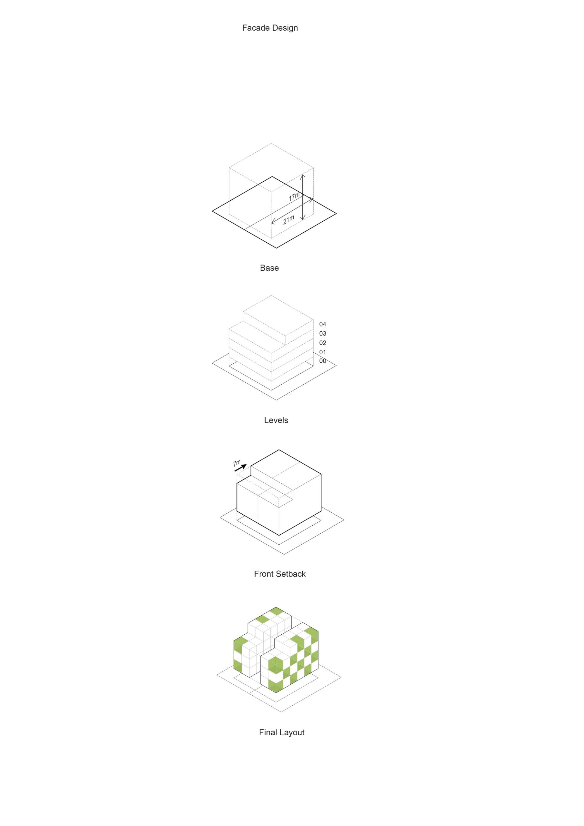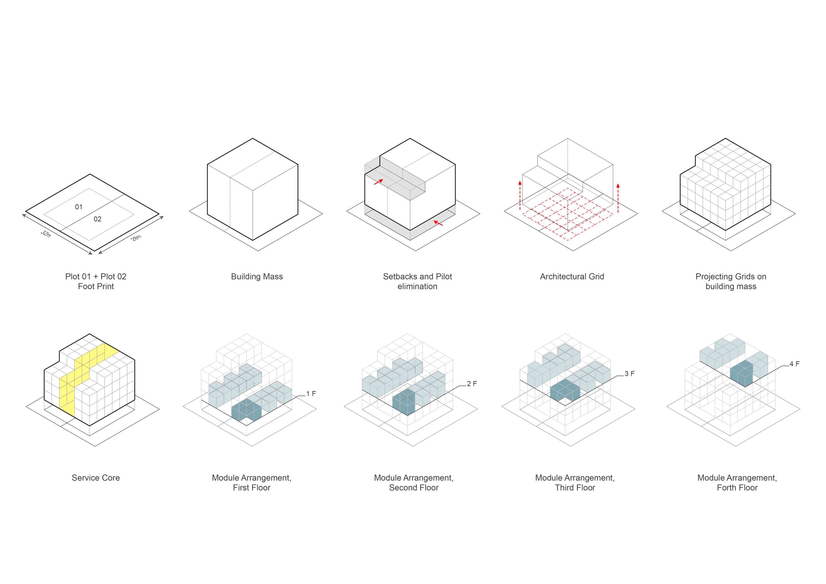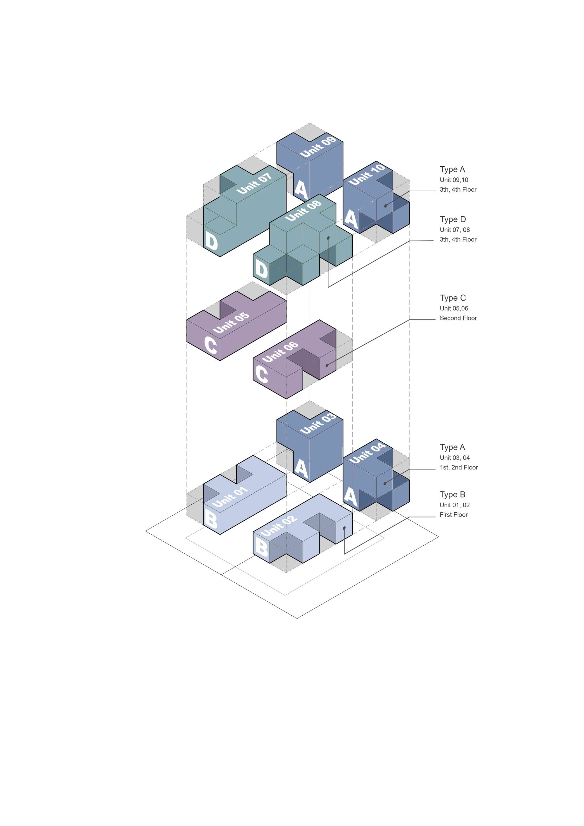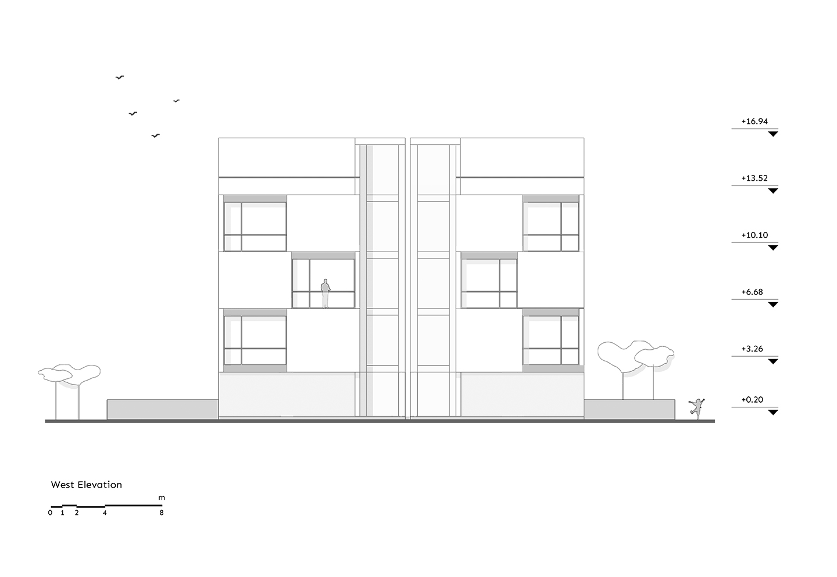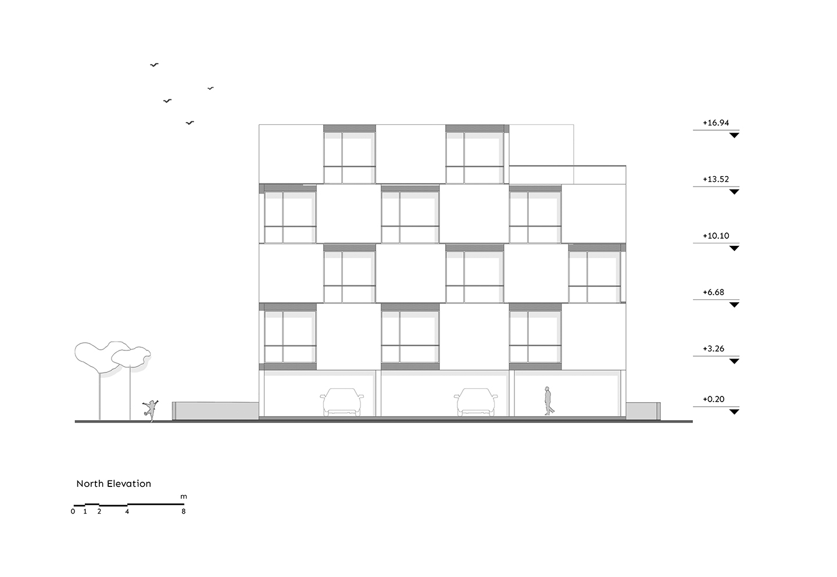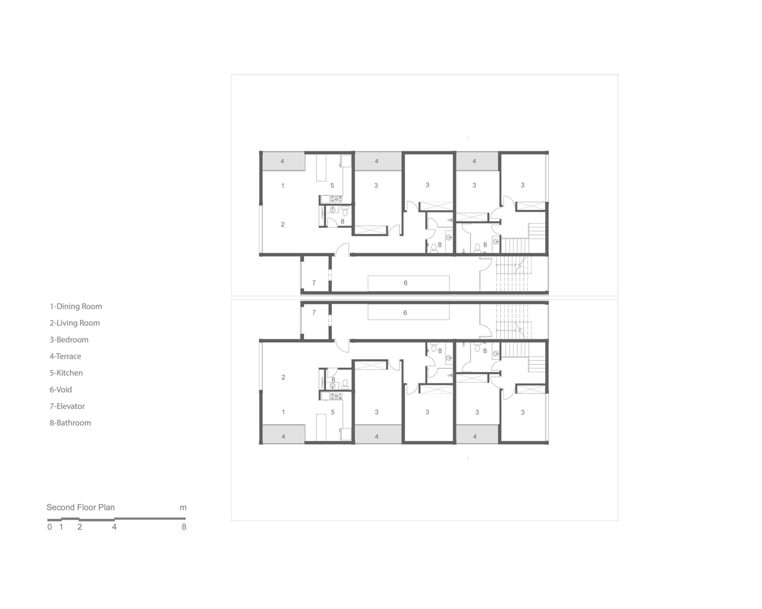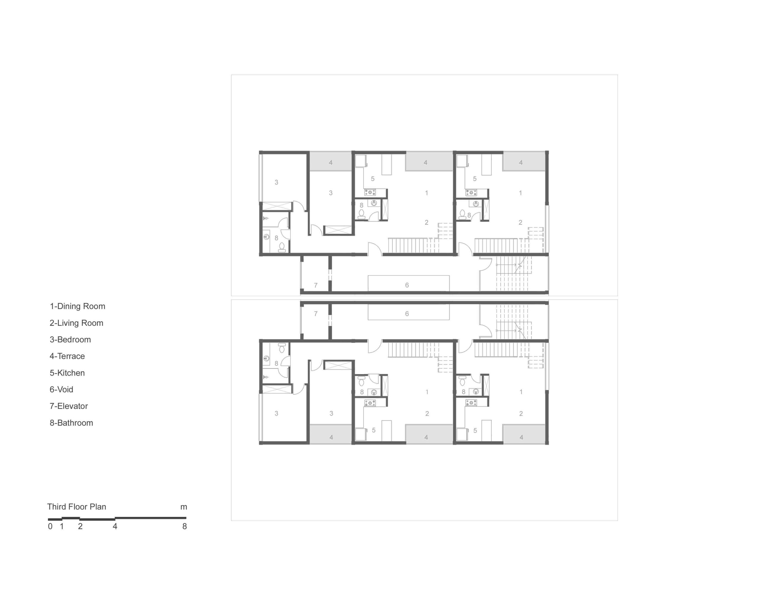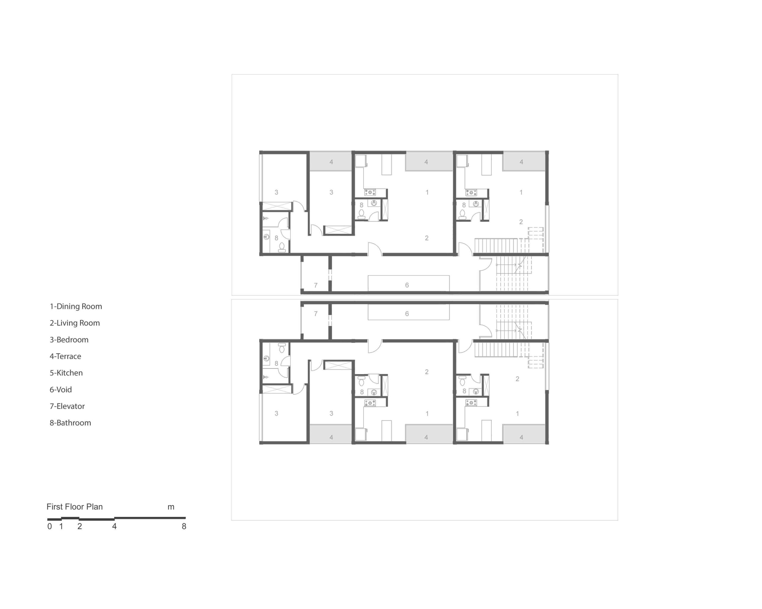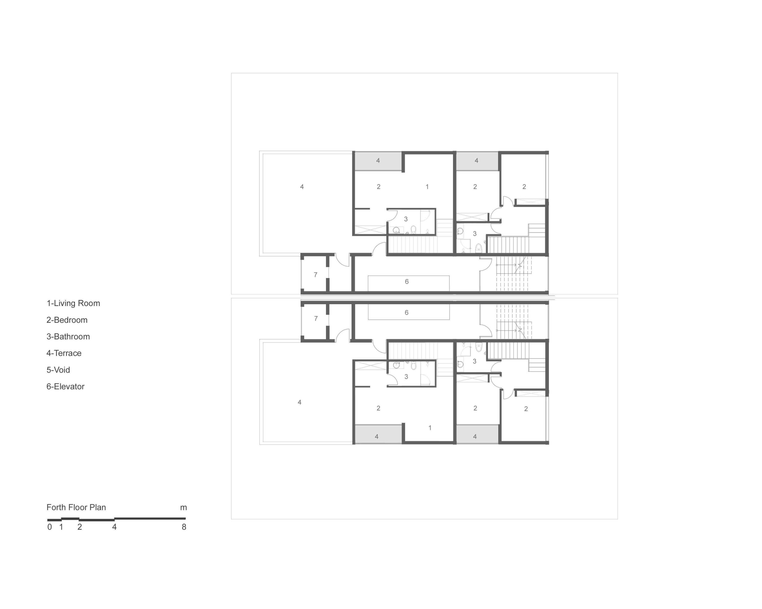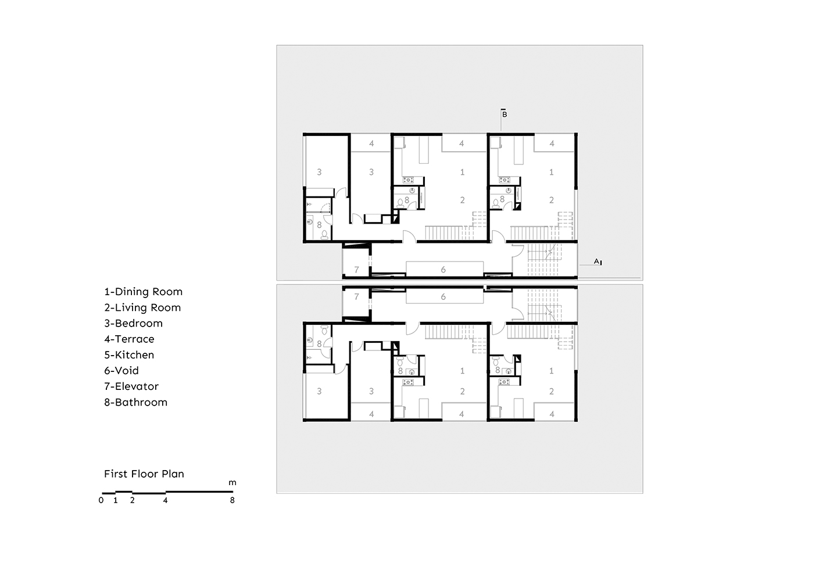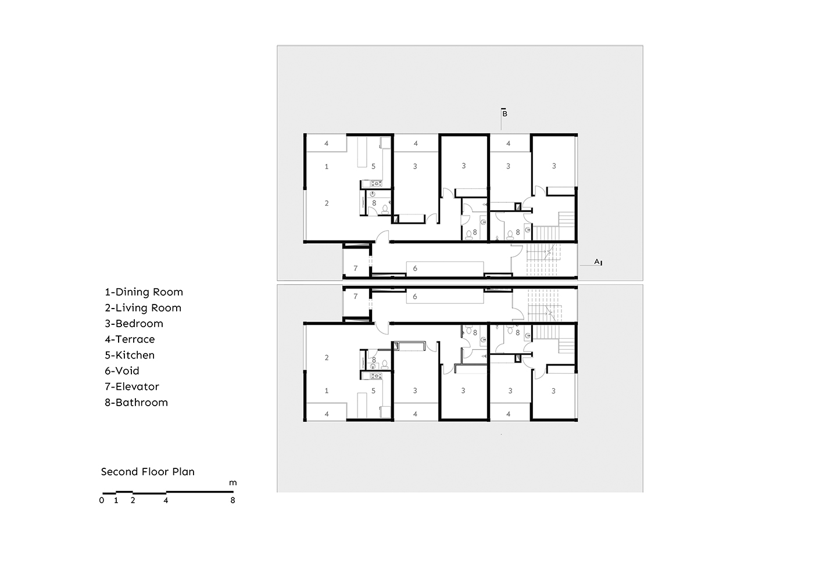Pixel Residential Building
type
Residential
client
Confidential
area
2500 sqm
location
Kish- Iran
design date
2019
status
Under Construction
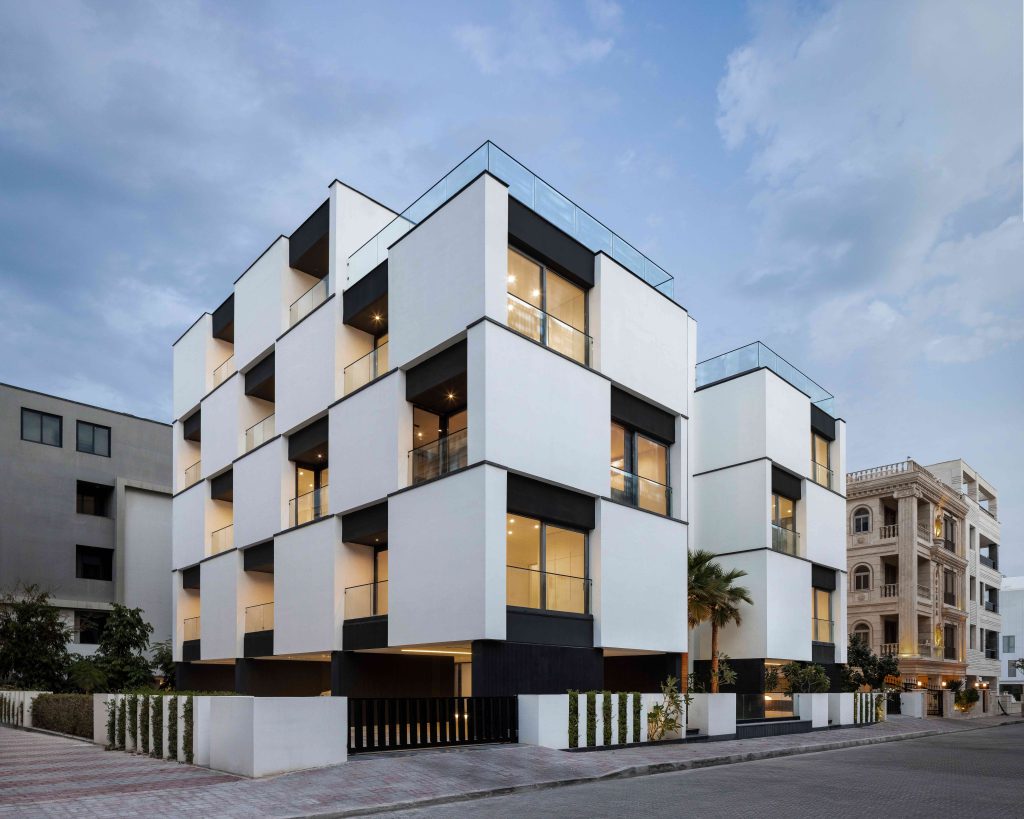
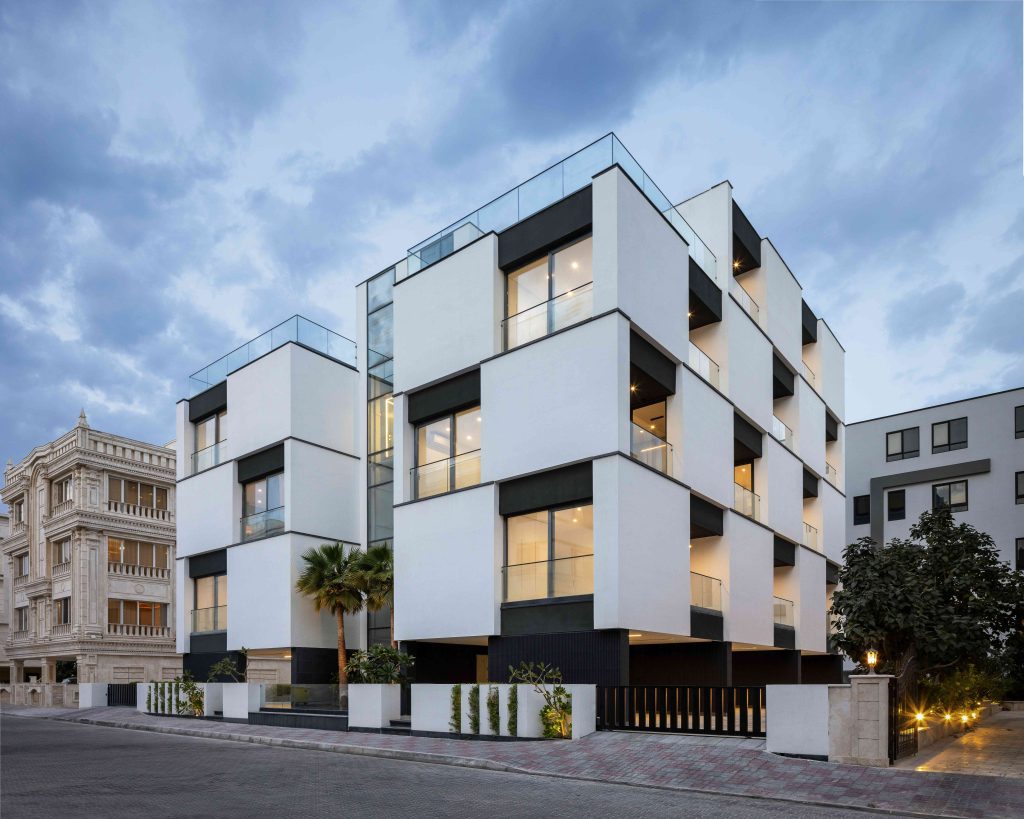
Pixel apartment building is located in Kish Island. The main design strategy is based on using pure geometry and alternated terraces to make a unique and minimal building.
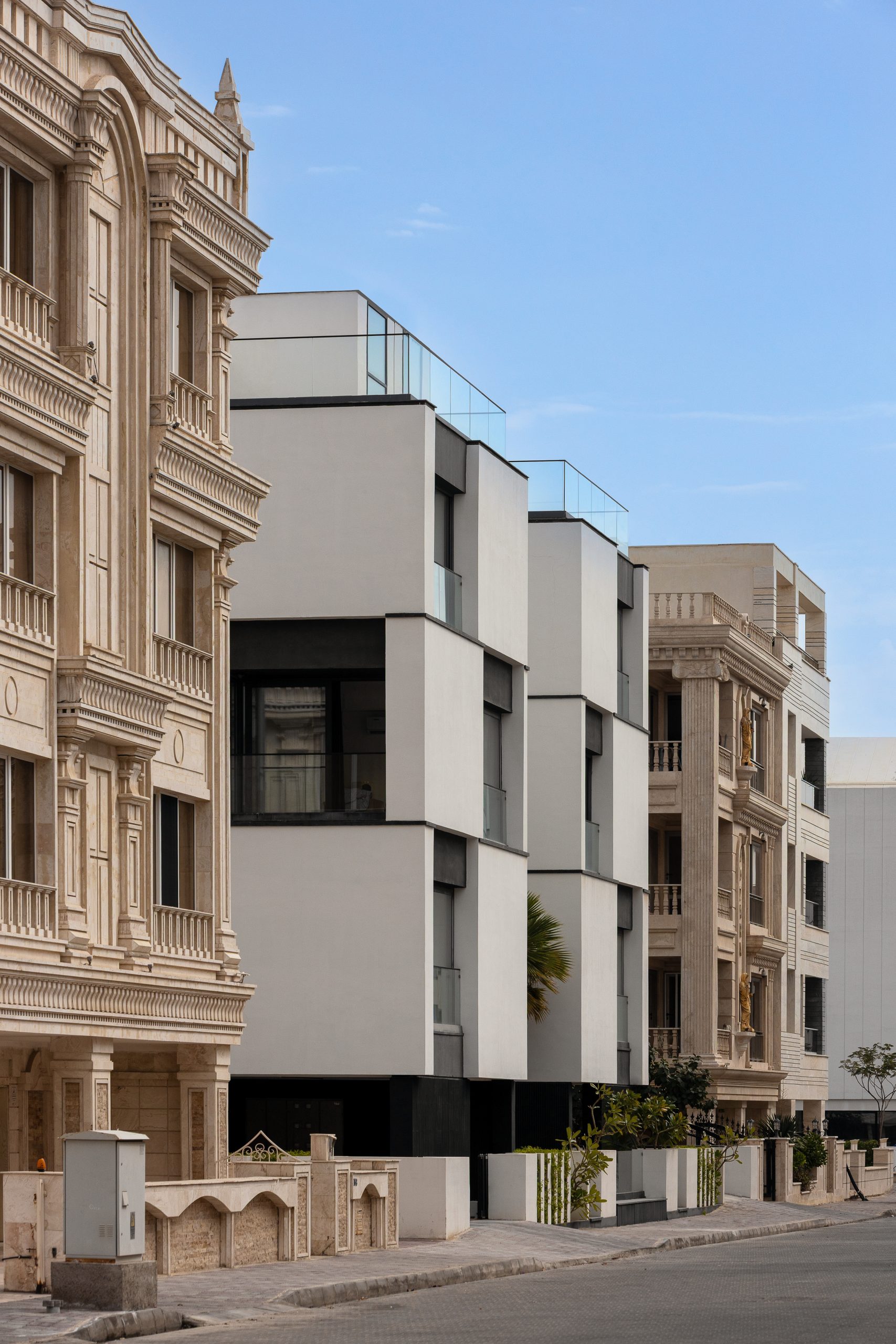
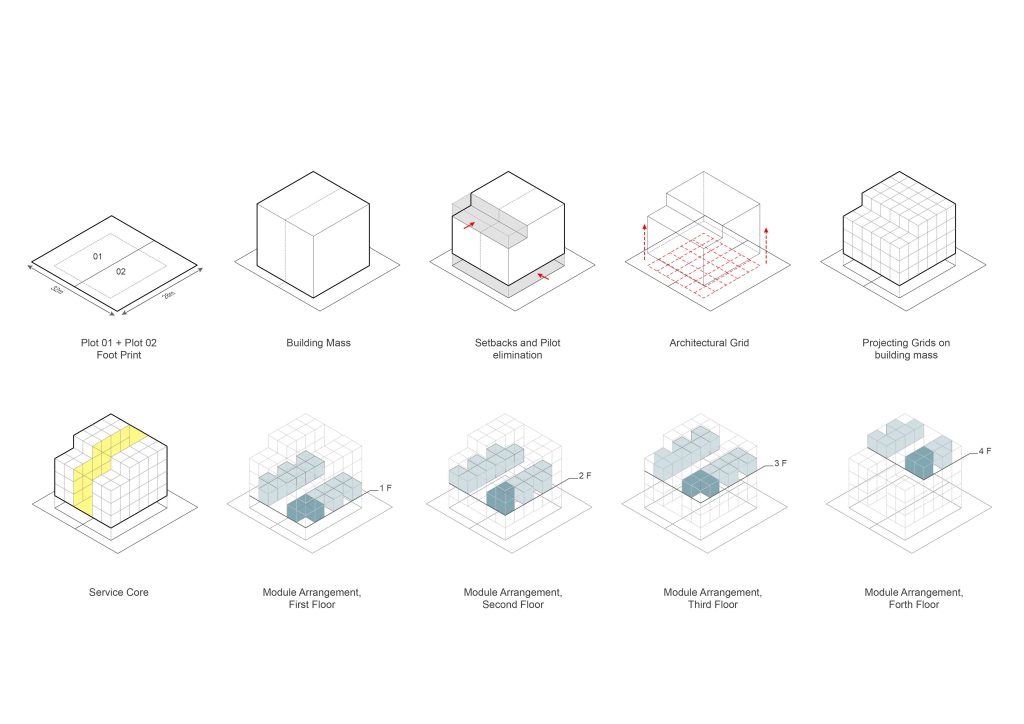
The whole site is included two symmetrical blocks and each block has 5 duplex and one floor apartments in four floors. This terrace is understood as an empty space, an excavation of the white mass of the building volume. Its size exceeds the scale of the apartment inside and establishes direct dialogue with the rest of the building as well as the city.
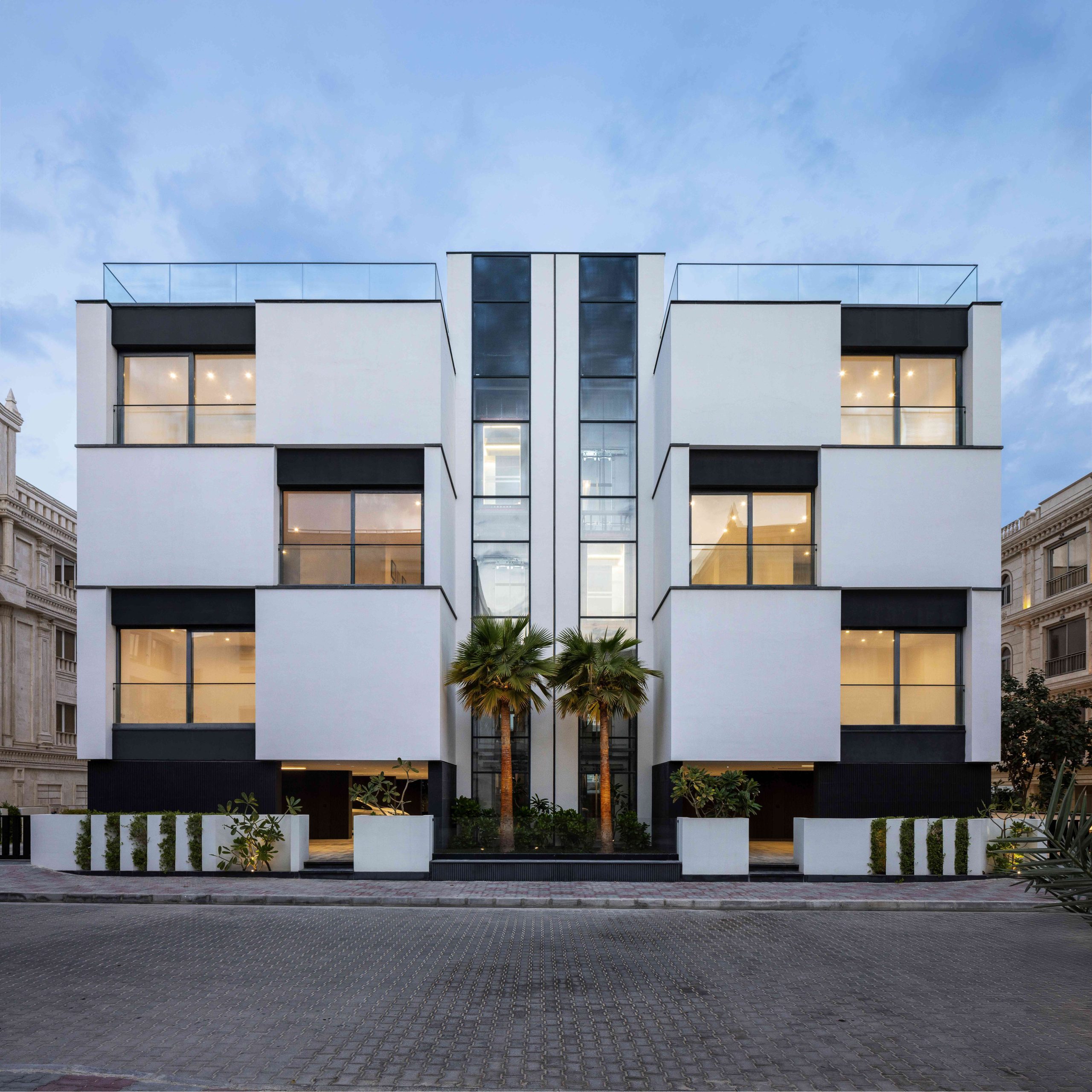
The units alternate floor to floor, thus forming across the façade a staggered chessboard pattern of white and black that cloaks the building in a distinctive texture. The balconies reduce the condenser volume of the building and they are like courtyards which are continued on the façade.
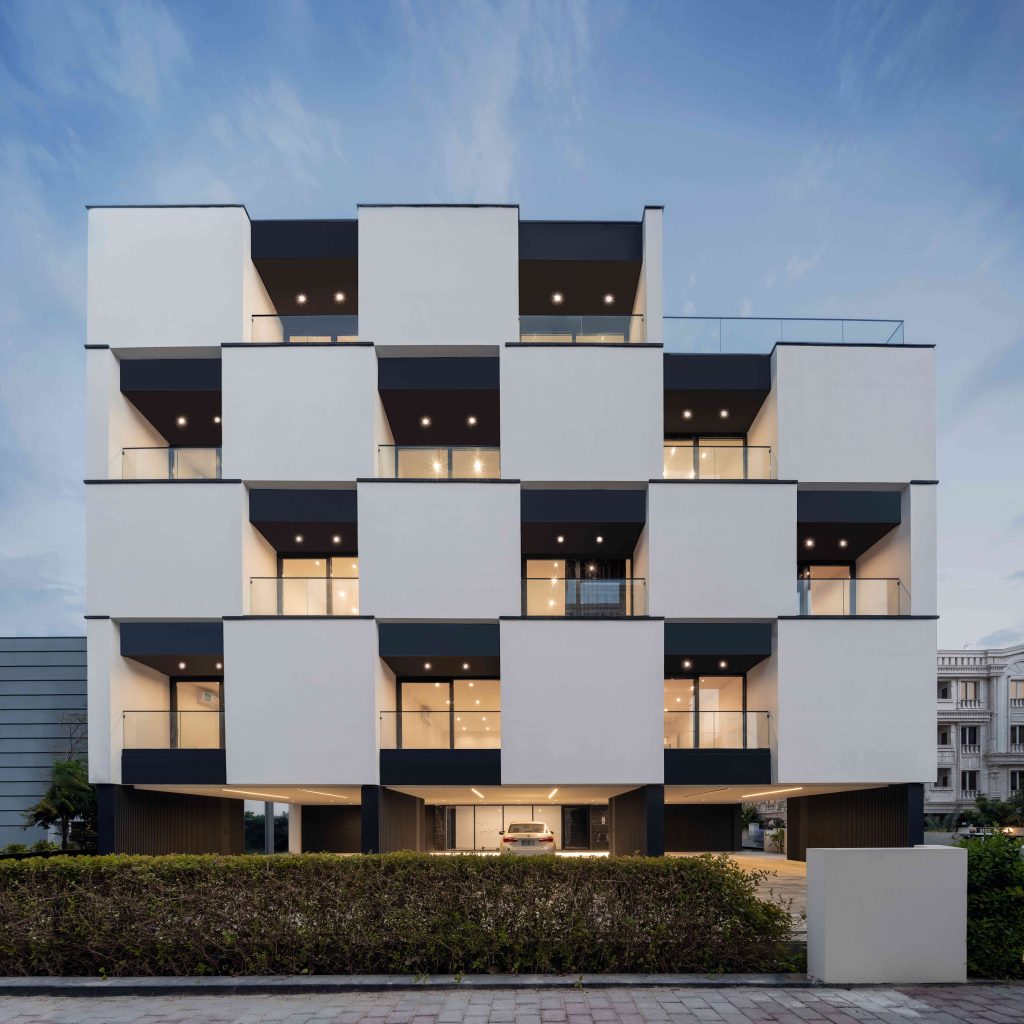
Each user makes the space their own. The collection of actions and activities of the inhabitant remains integrated in the volume of the building through the interior position of the terrace.
The architecture is saturated with daily life, and shows itself to the city as such. White covers everything, from the individual curtains to the façade as a whole, unifying the building like the snow on the distant horizon.
