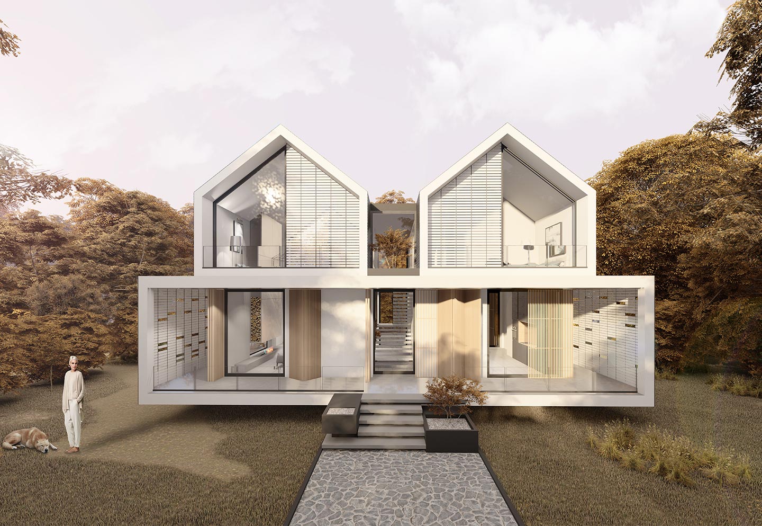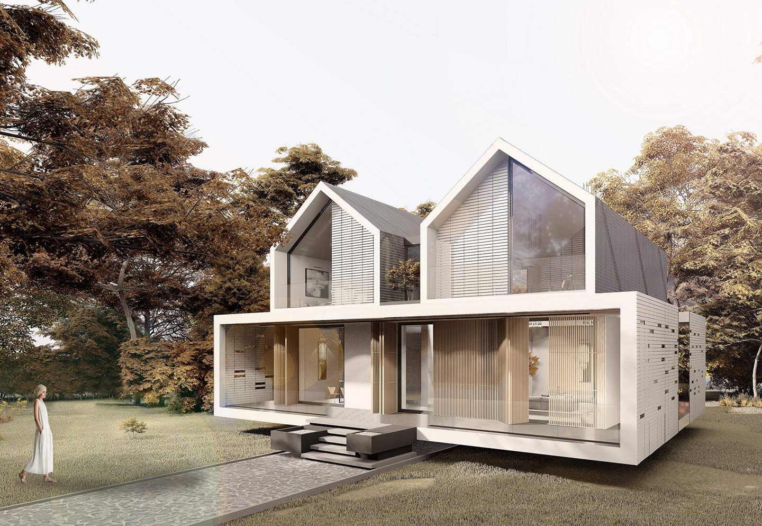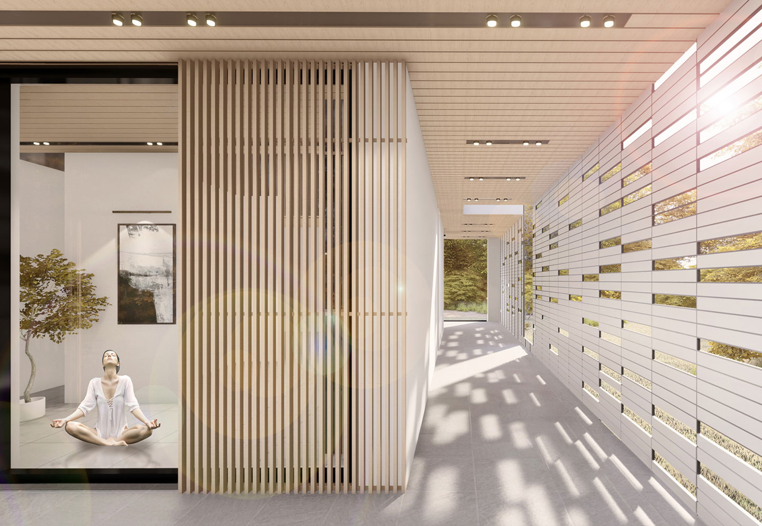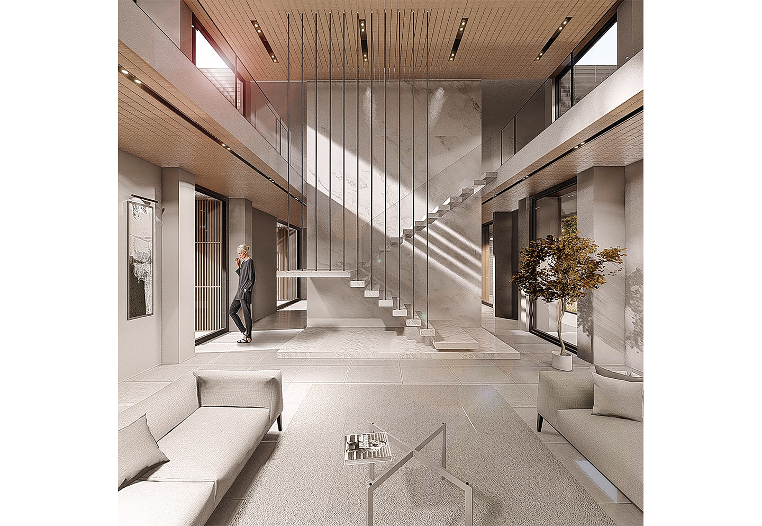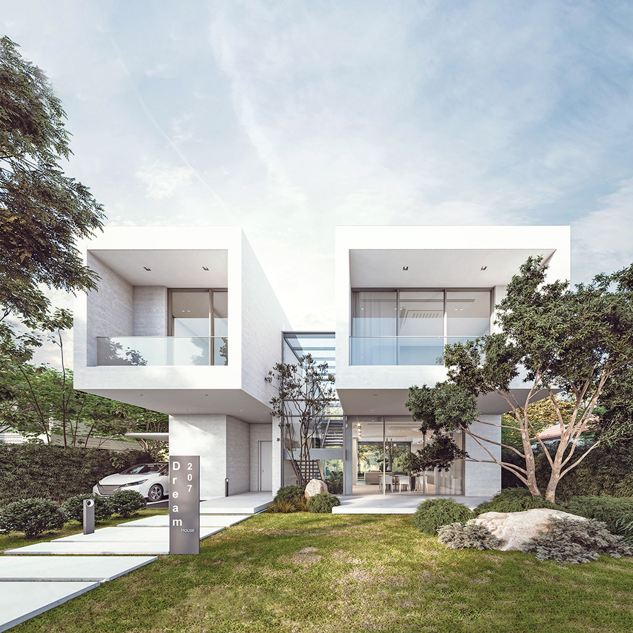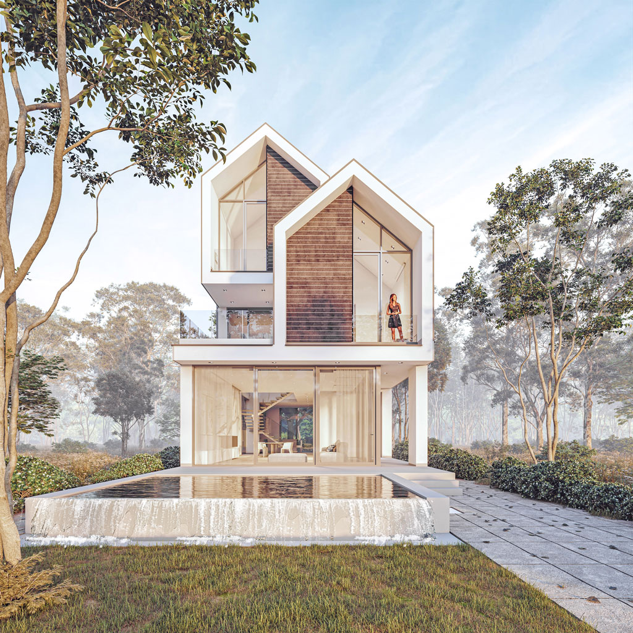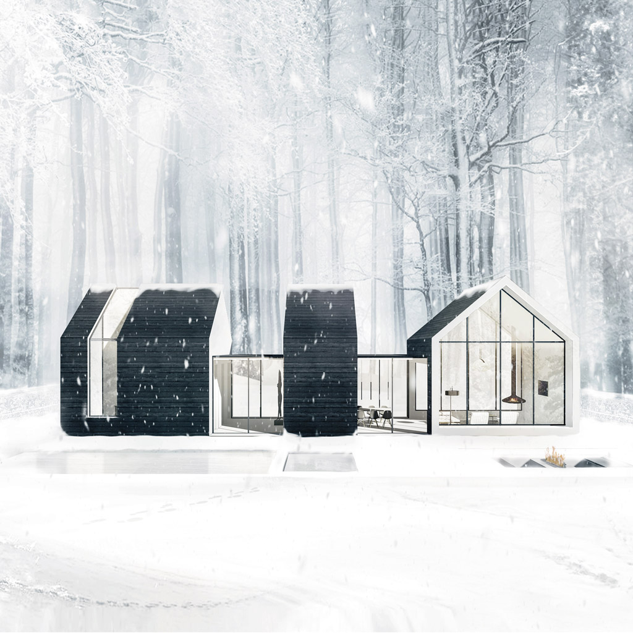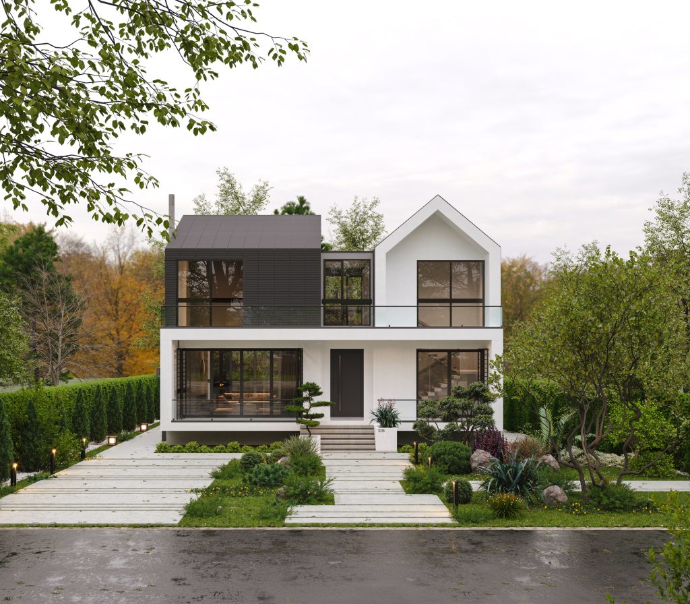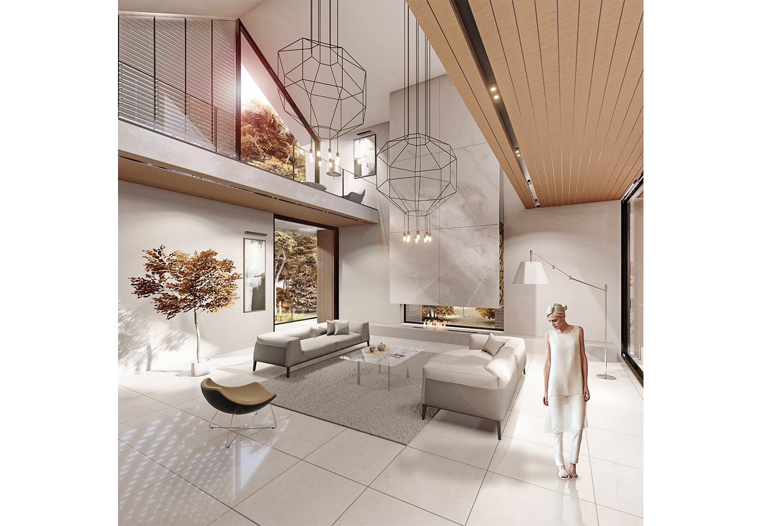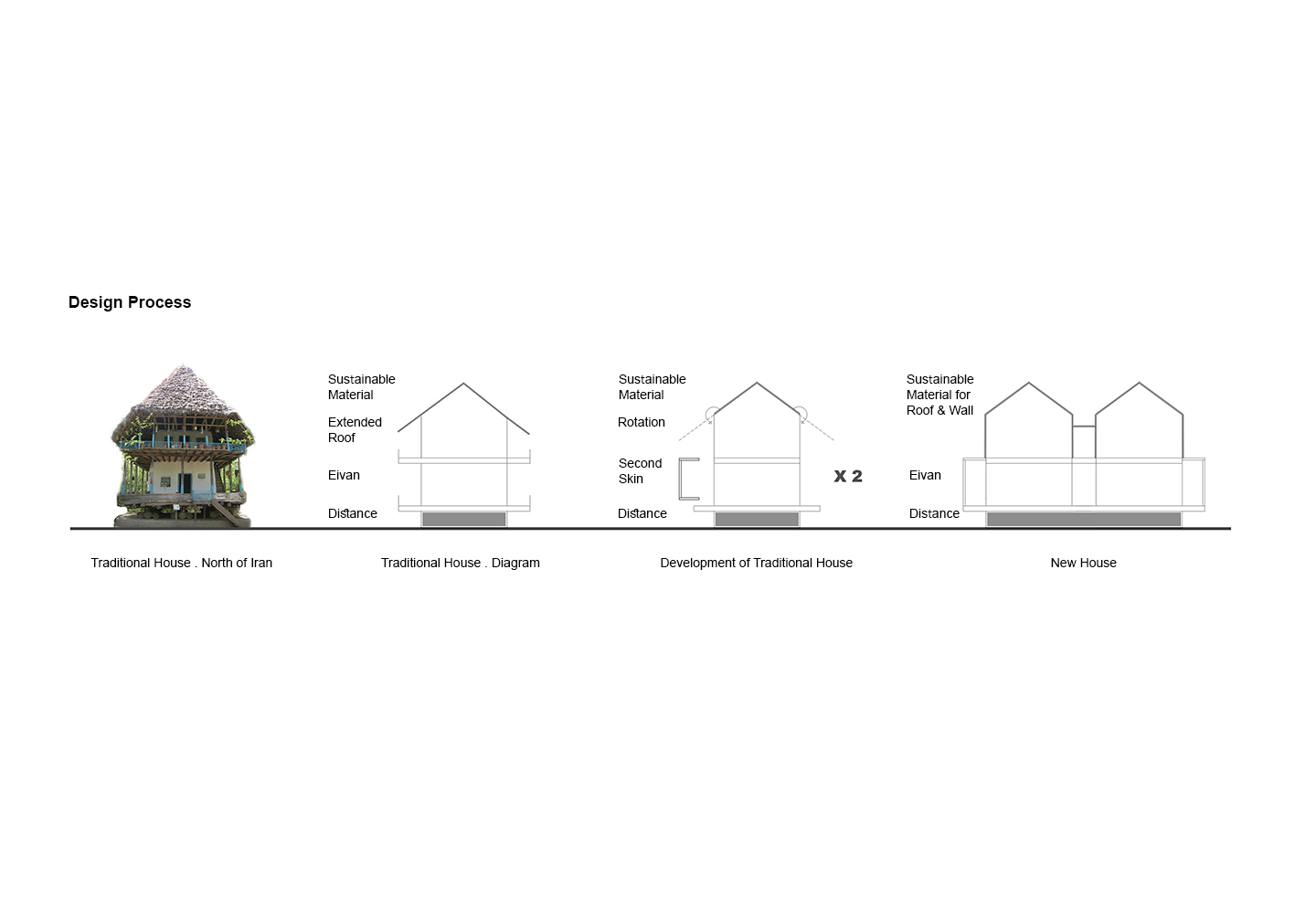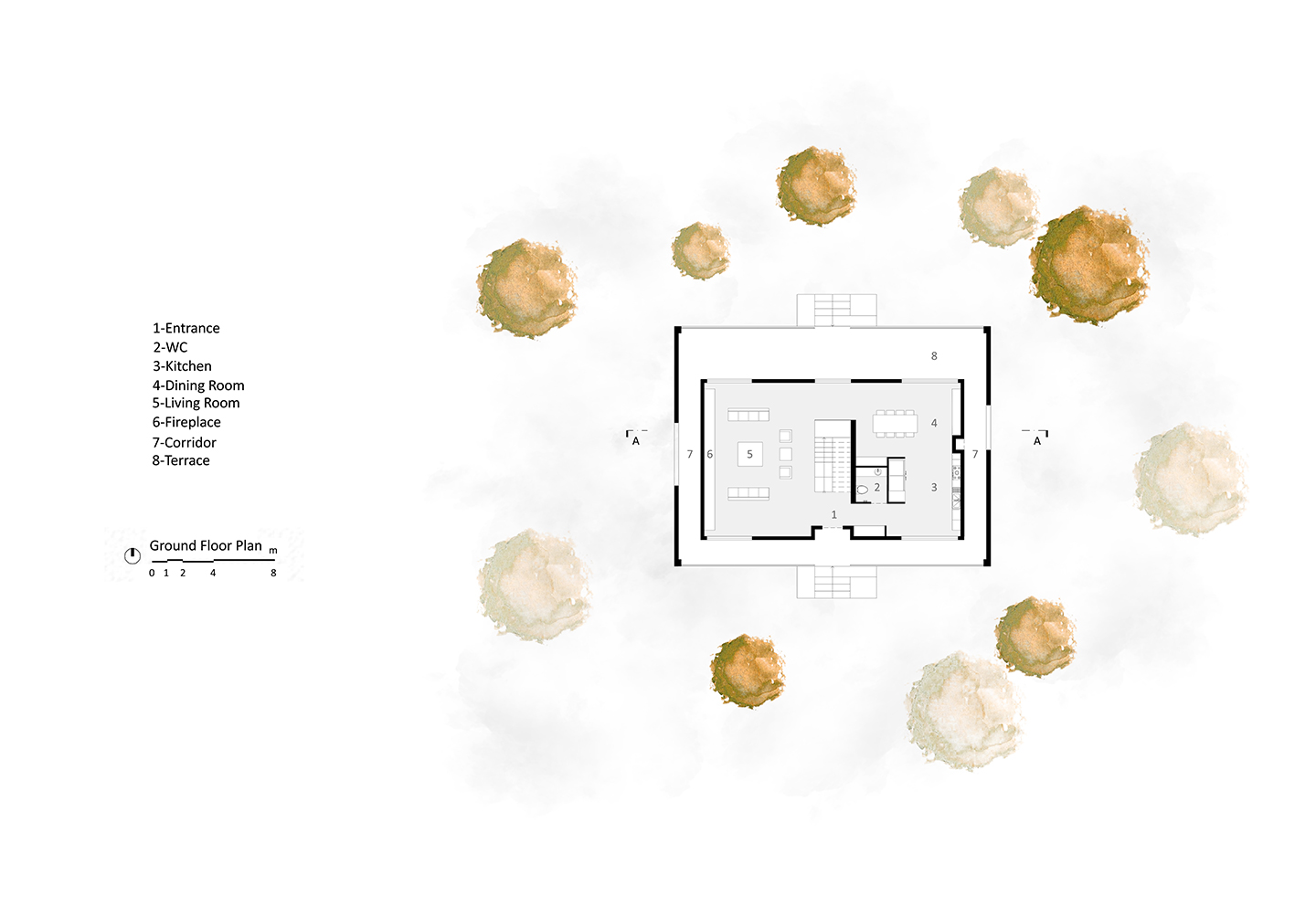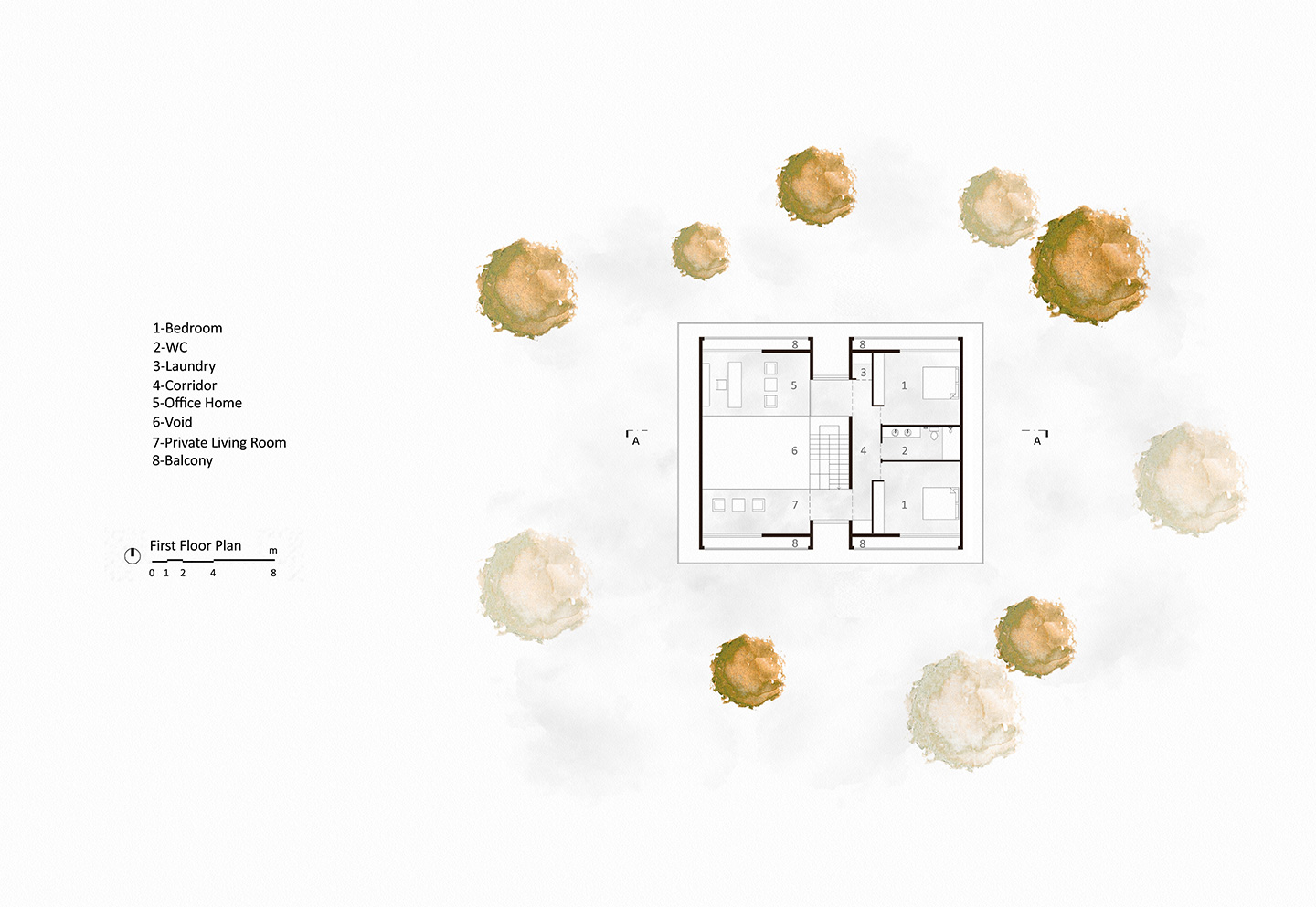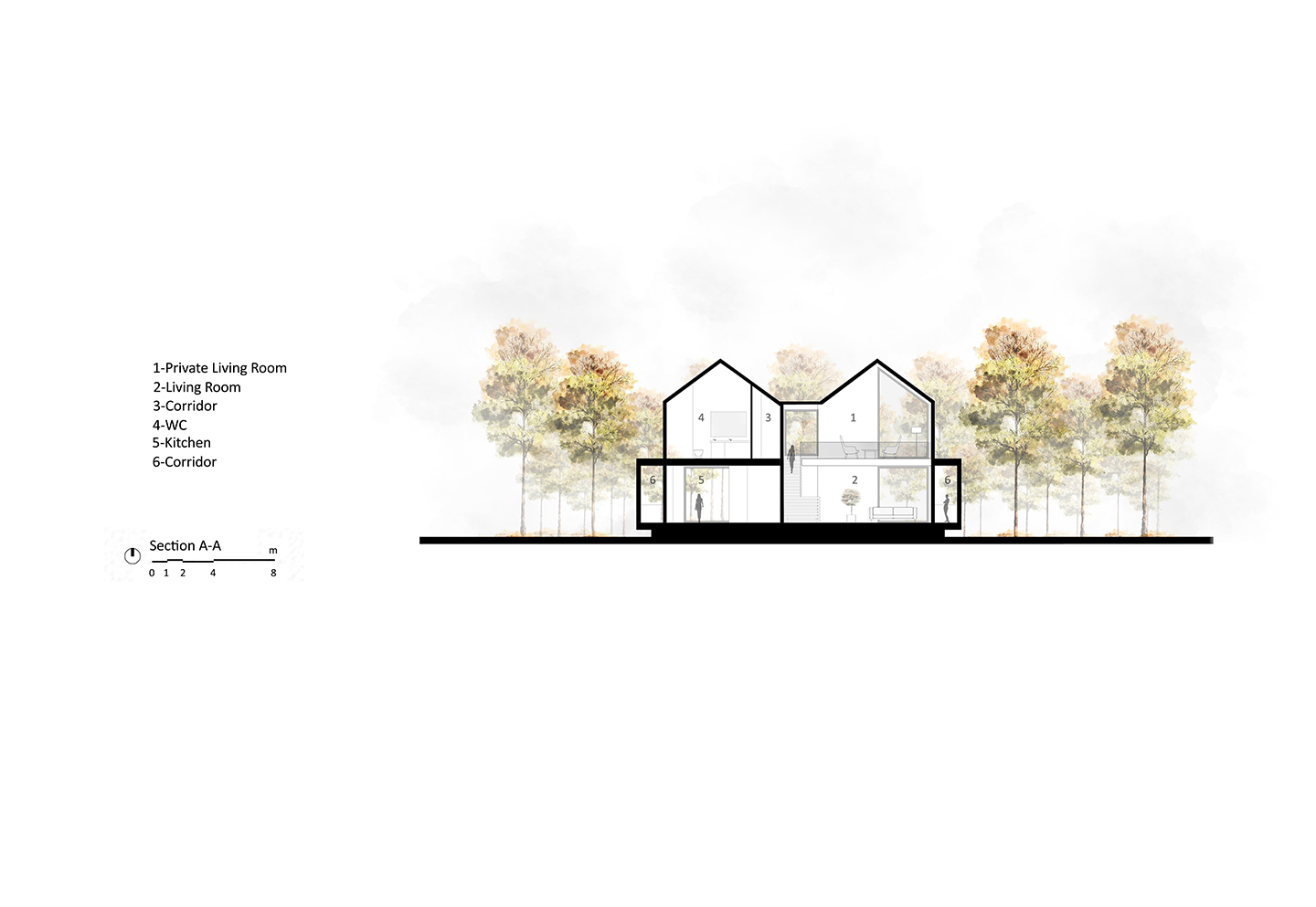Twin House
type
Residential
client
Confidential
area
530 Sqm
location
Mazandaran, Iran
design date
2020
status
Under Construction
Story
“Twin House” is a two-story villa located in the lush green Northern part of Iran where humidity and precipitation are high.
Architecture and climate are closely intertwined. In fact, climate and localization are so important in architecture that without taking them into consideration, the construction is doomed to fail, and this point has been forgotten over the years. Having this factor in mind and inspired by the traditional architecture of the north of Iran and in an attempt to revive the vernacular architecture, the Twin House has been designed.
The building is designed to specifically withstand heavy rainfalls and excessive humidity mainly by using gable roofs and the surrounding porches. The porches protect the walls from heavy rainfalls and disturbing winds while making a suitable space for the residents in the shade where the air can flow.
The rectangular plan with north-south stretch and broad windows let air circulate easily throughout the house while reducing the humidity and providing more comfort and convenience for its residents.
Finally, in this sustainable practice, the main strategy of design is based on a direct relationship with nature، its specific climatic conditions, and working with pure geometry to make a unique and minimal building.





