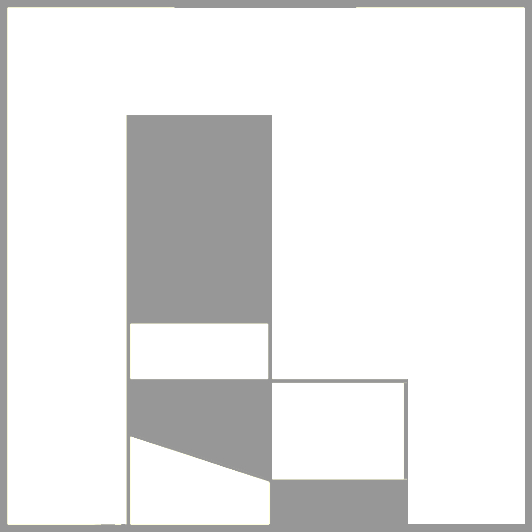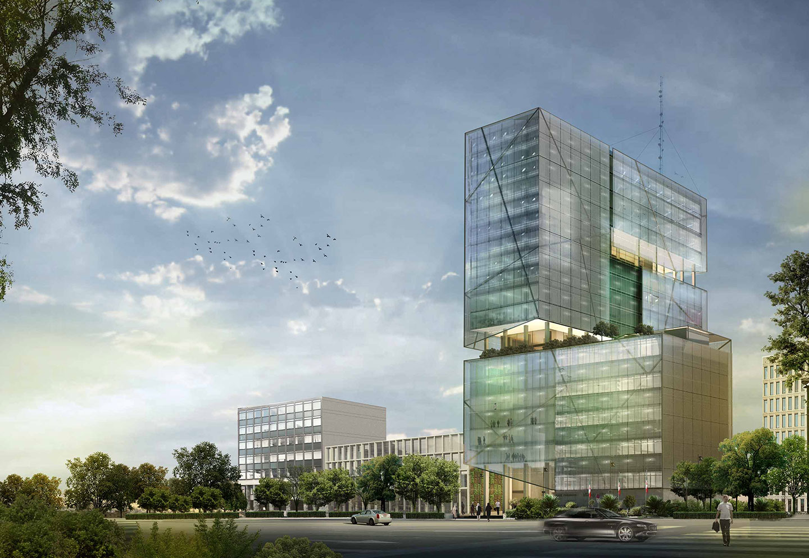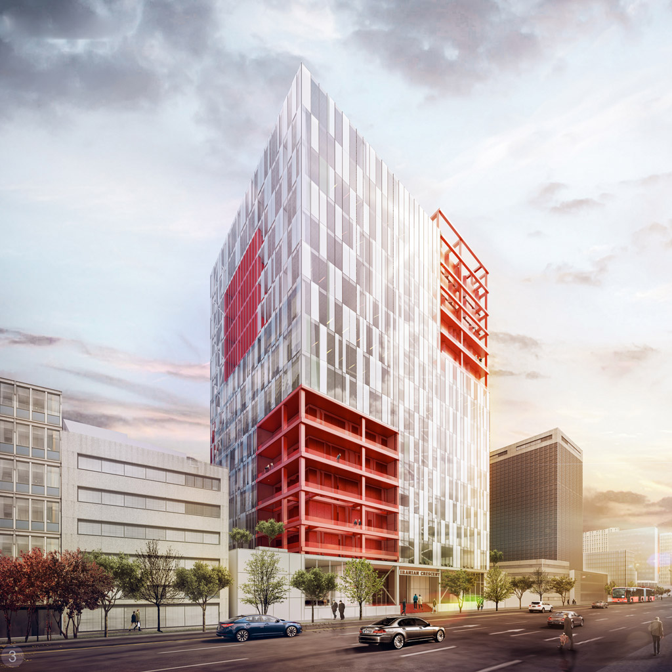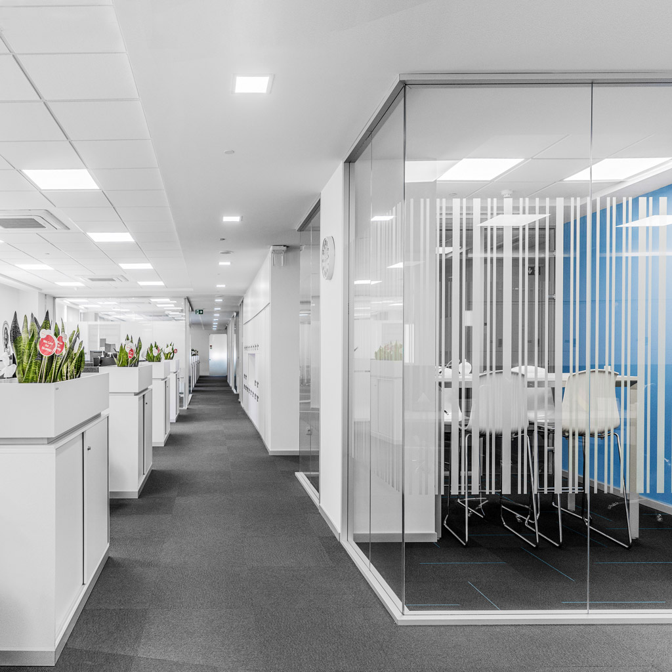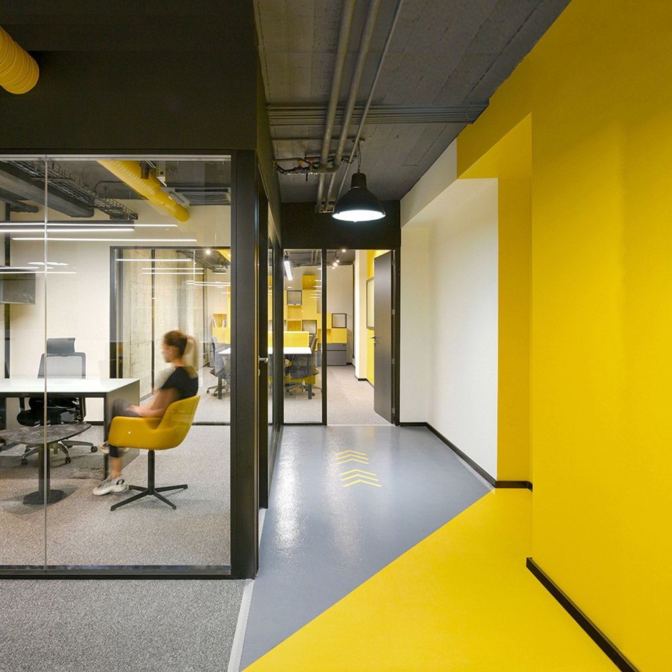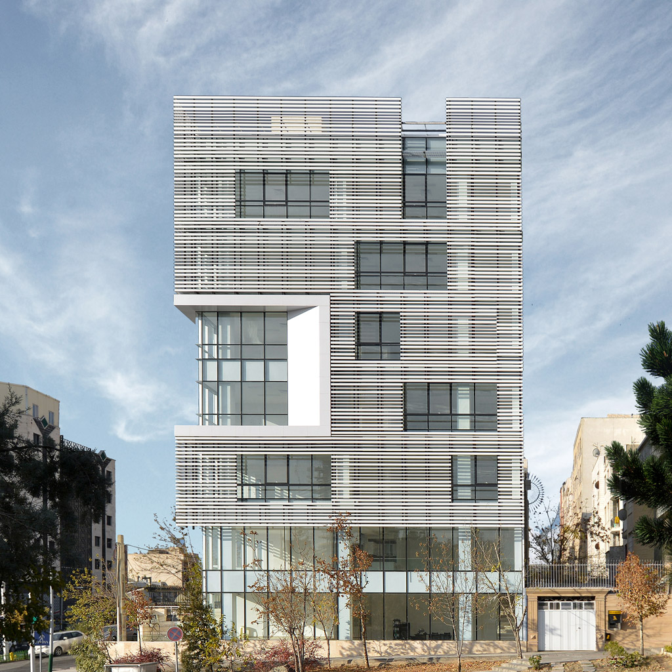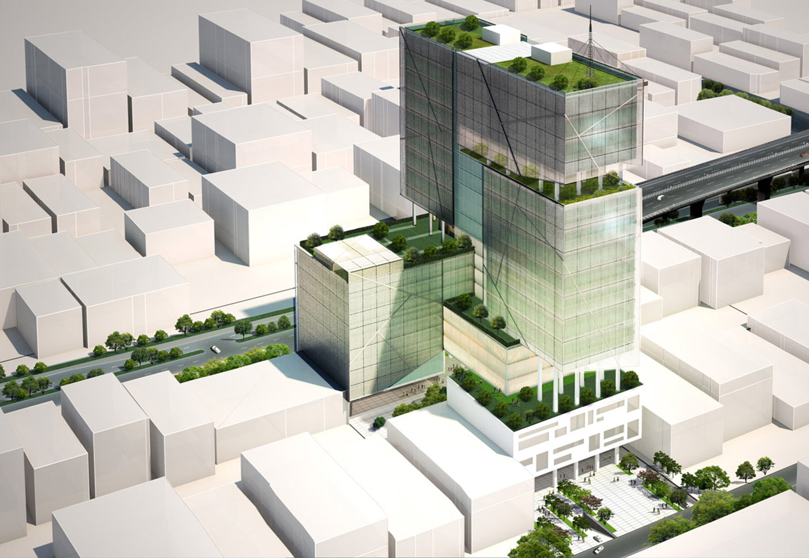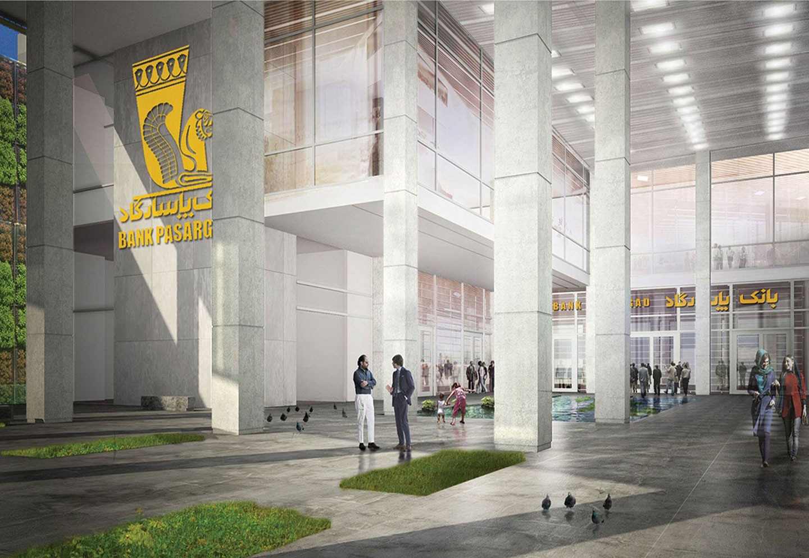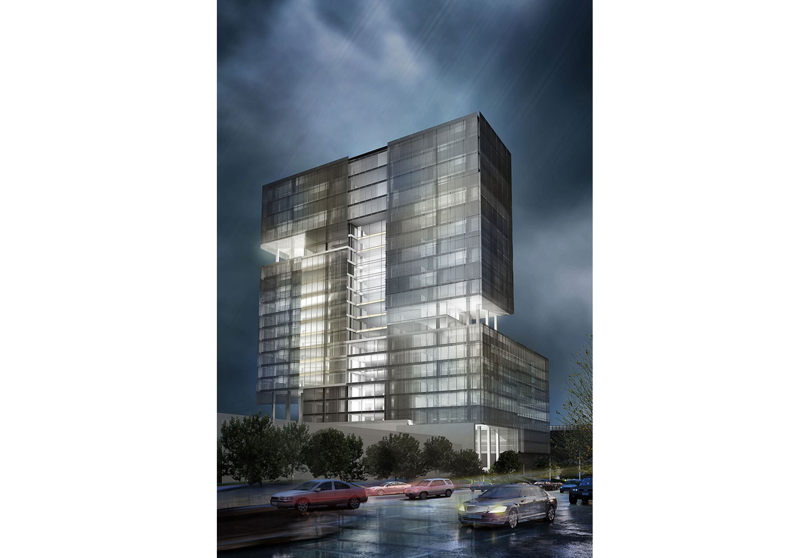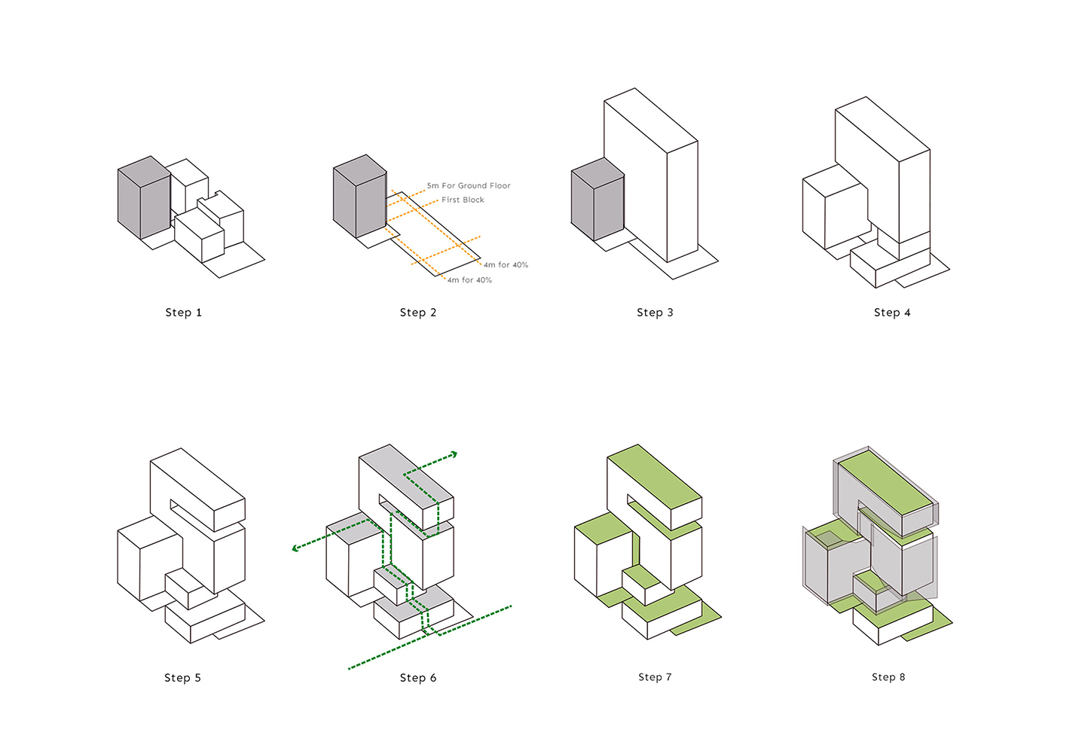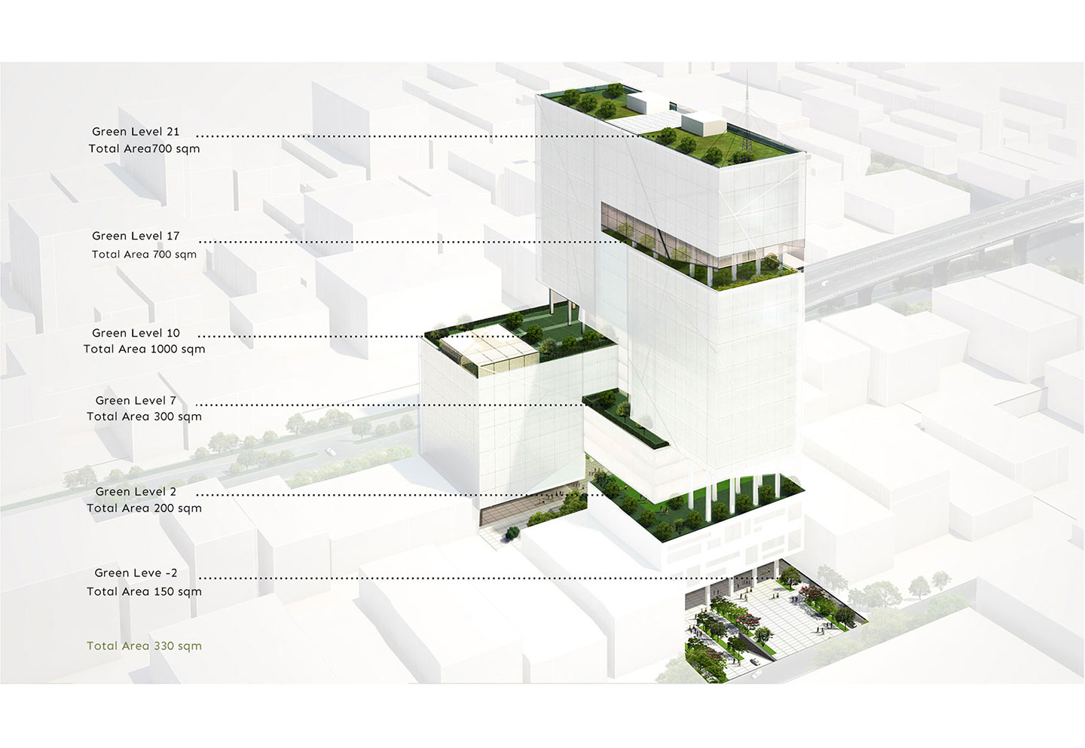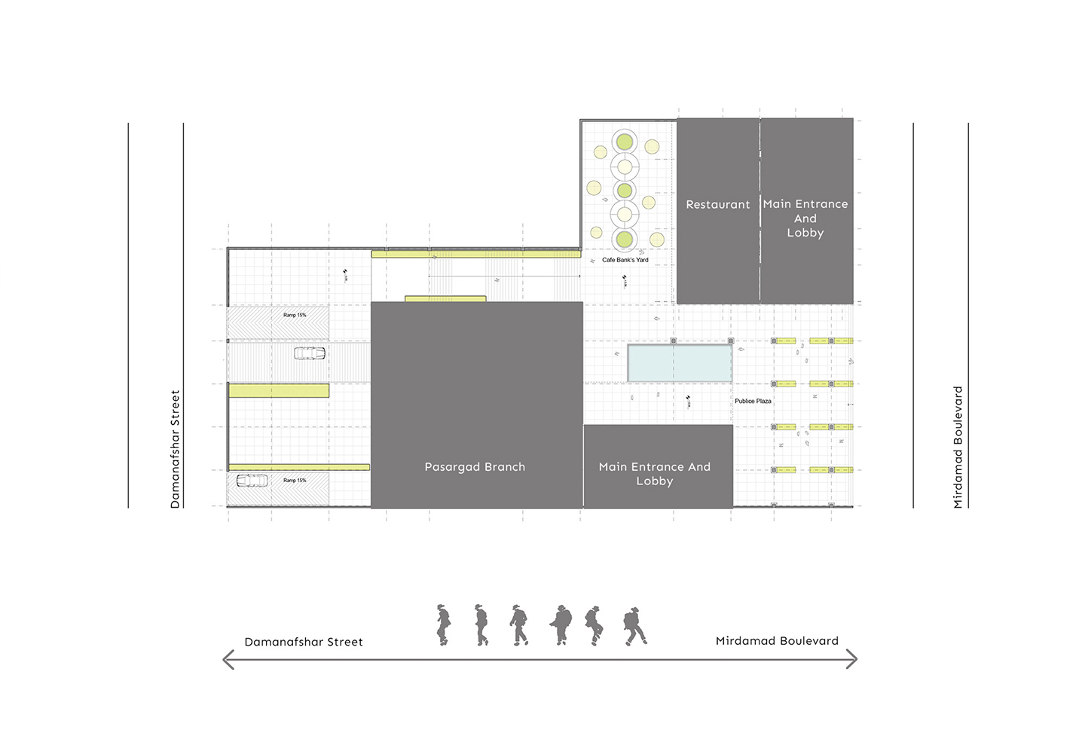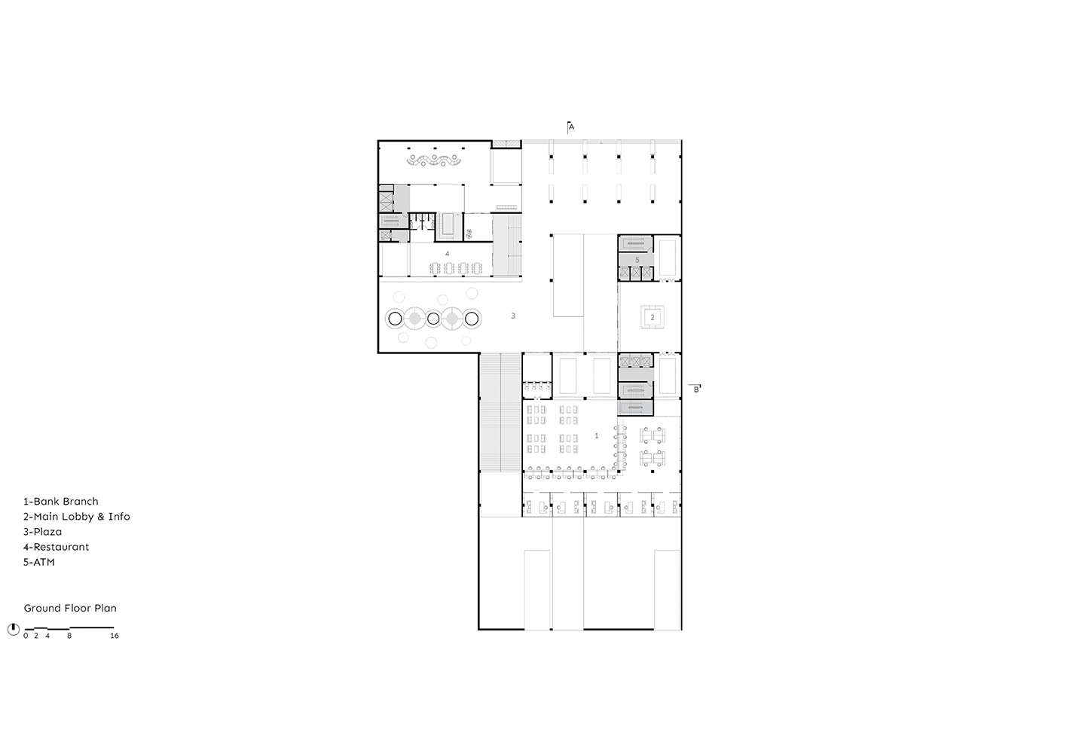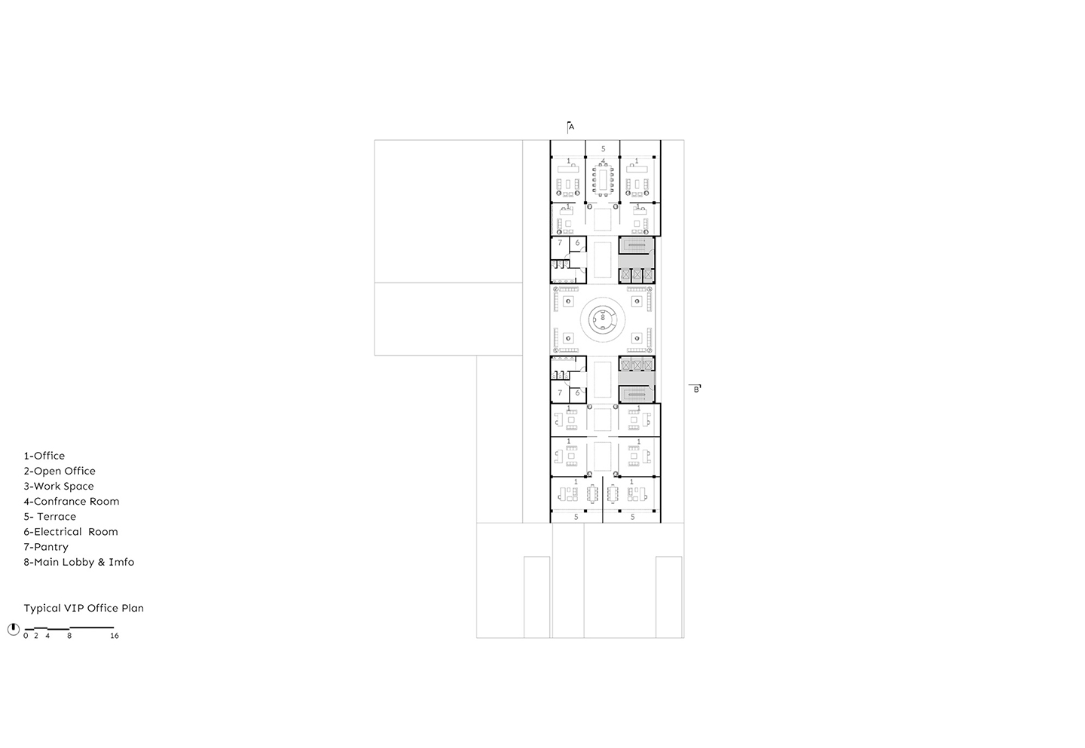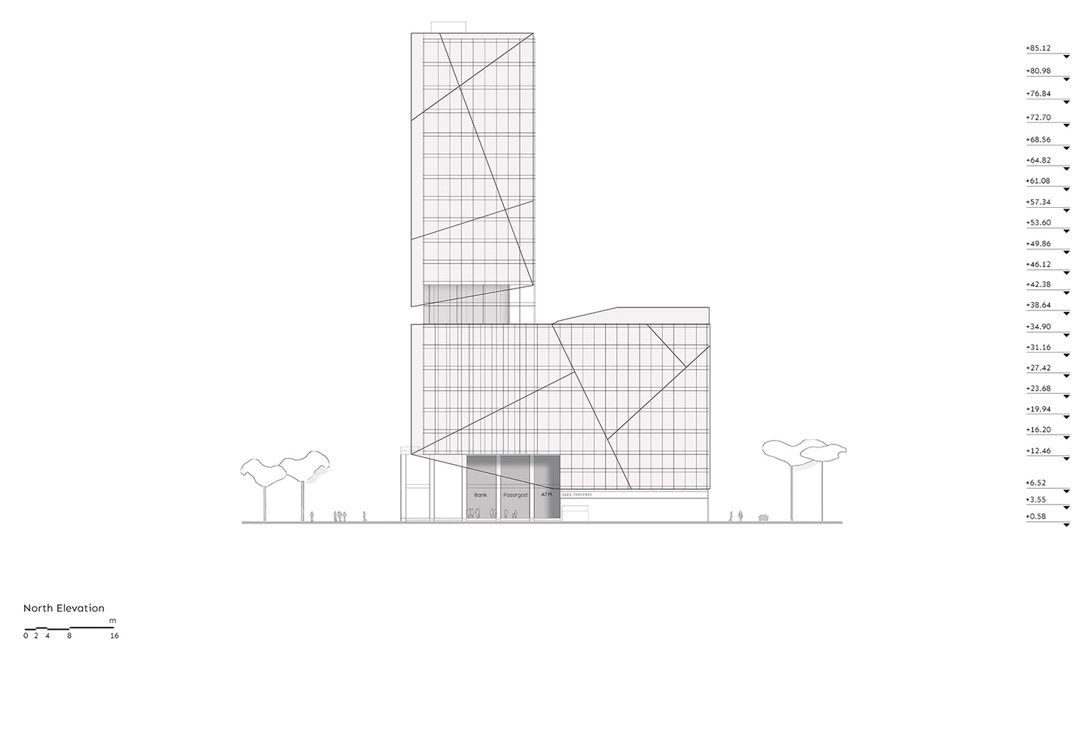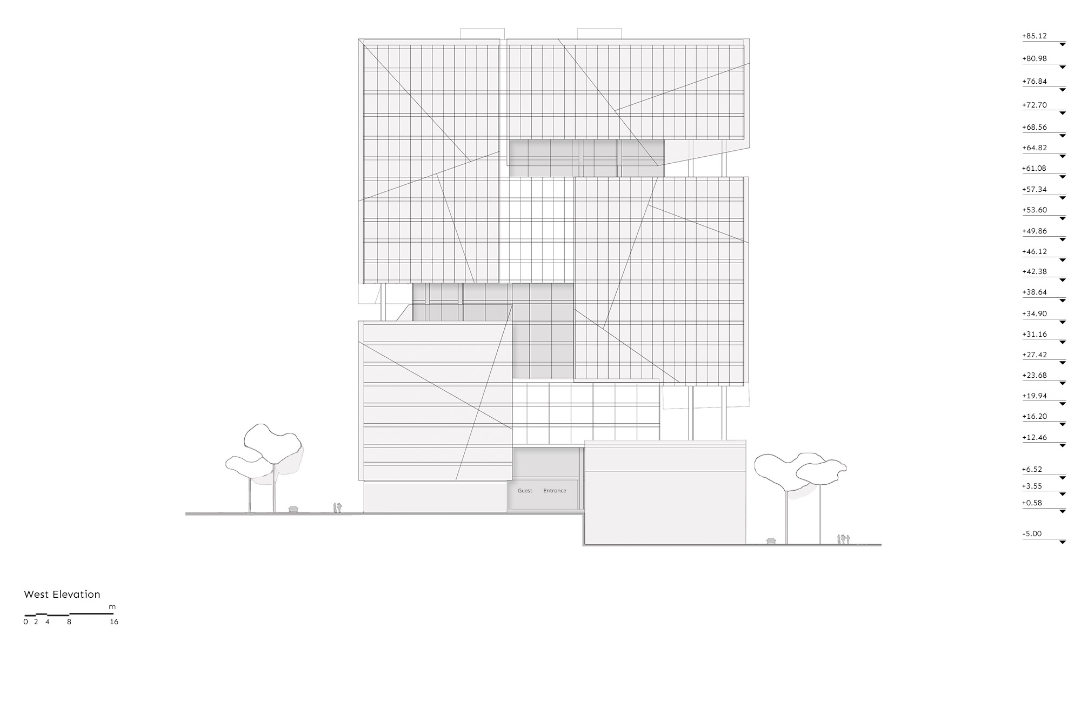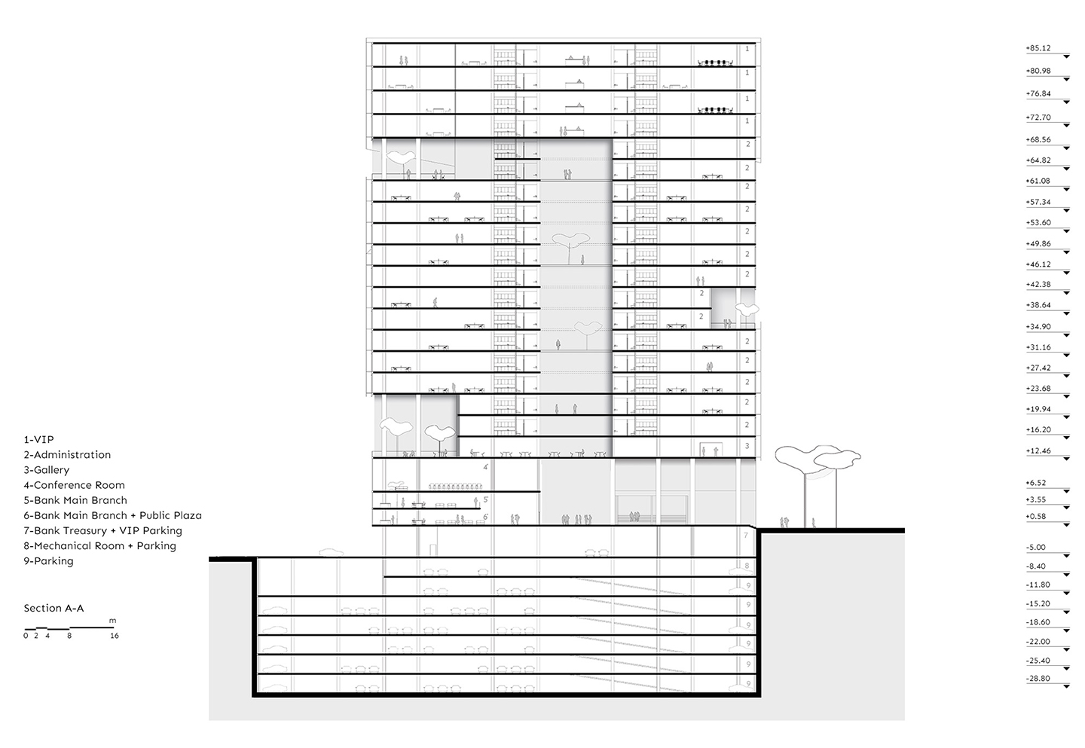Pasargad Headquarter Bank
awards
2015
Shortlisted in the Future Projects Category, 2A Asia Architecture Awards, Istanbul
2013
1st Place winner, Pasargad Bank Headquarters Competitio, Tehran-Iran
type
Office
client
Pasargad Bank
area
47000 sqm
location
Tehran-IRAN
design date
2013
status
Built
Story
Pasargad Bank Headquarters is located on a 2,835.88 sqm property, which is the result of accumulation of 4 different lots between 2 Streets. This project with 20 is an extension to the existing 10 stories building.
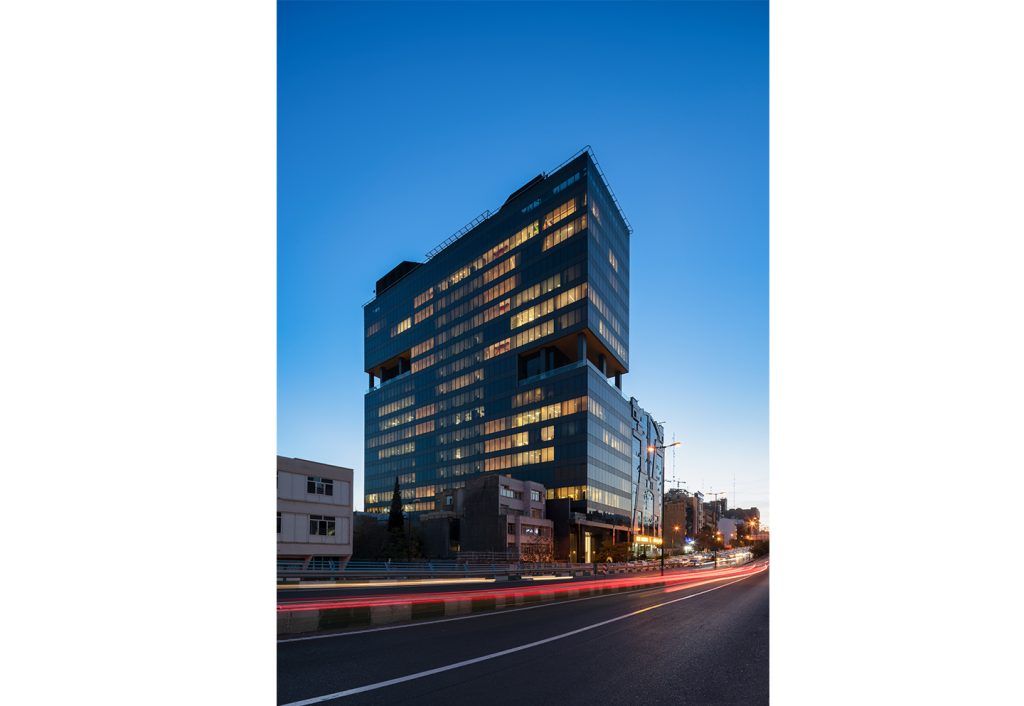
The main idea for designing is to create a modern social landmark in the city in grate harmony with the existing building. Tehran with high population and high density is suffering from lack of investment in open public spaces. A large open Plaza with a public café and bank central branch at street level is designed to connect the building to the surrounding neighborhood, making this building an important component of the district. This plaza creates a place for informal gathering and social interaction at different hours. Design of the building is inspired by architectural elements of ancient Pasargad palace such as gardens, porches and columns to show the glory and dignity of Pasargad Bank. For this purpose, garden terraces, double height columns and porches was used in different parts of the building. Another urban design aspect of this project is to create green terraces in different levels especially from the south elevation.
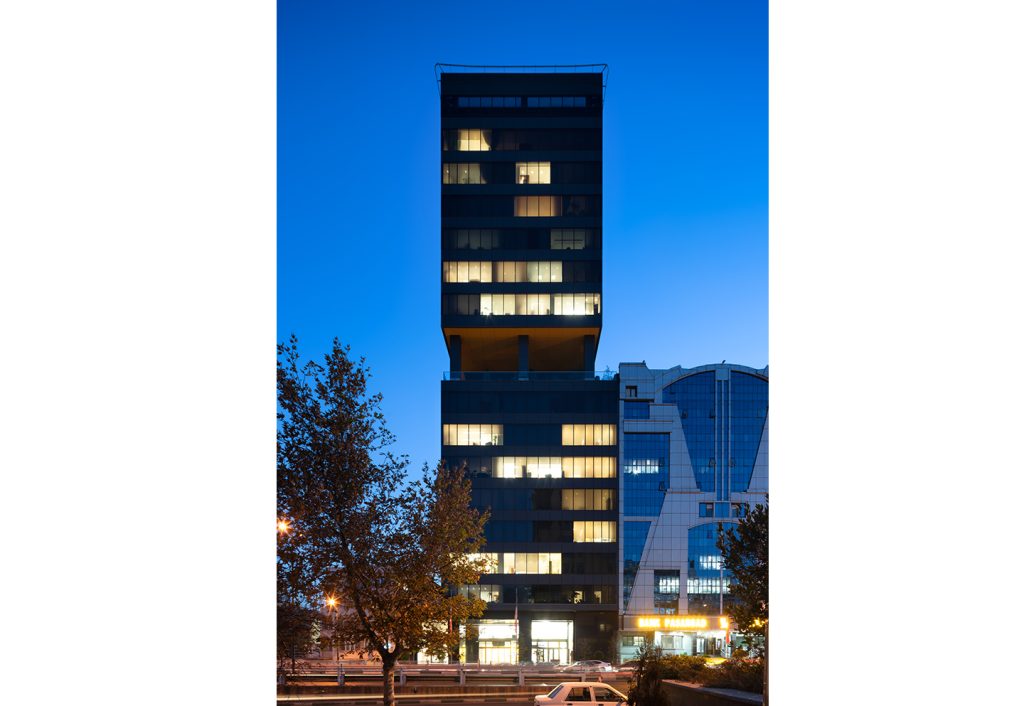
These terraces besides providing building occupants the opportunity to relax in pleasant environment, offer enjoyable views to low-rise neighbors. The upper levels belongs to administrative which is designed as modular open offices. Administrative levels are divided into three different zones: Management, Employee and the Transitional zone which host a public space for relaxation, social interaction, staff training, meetings and etc.




