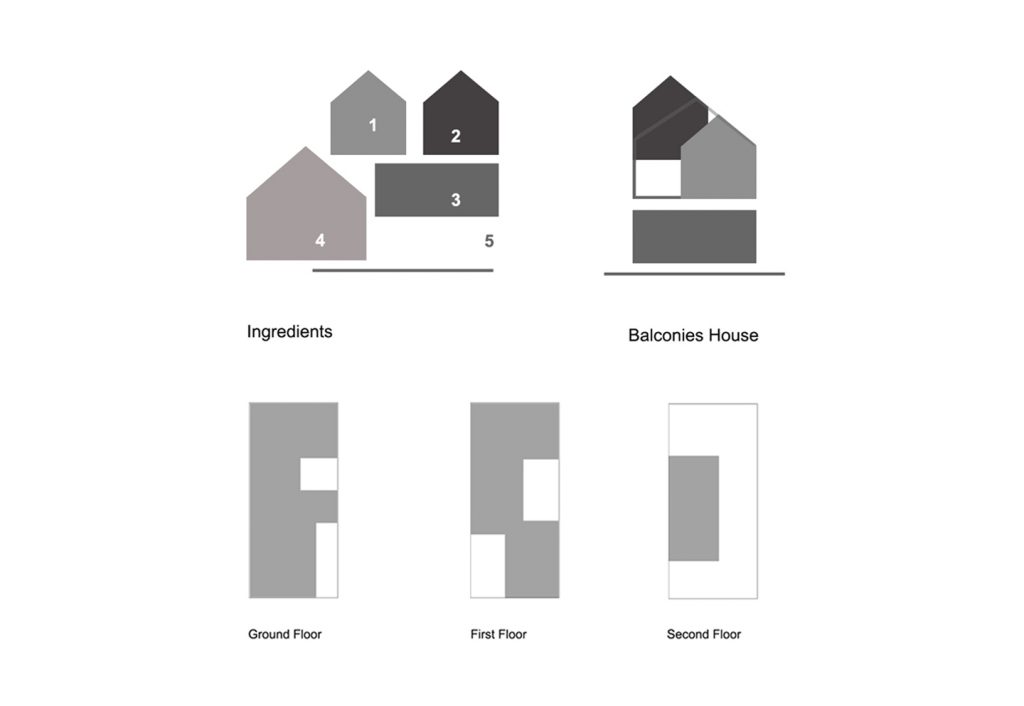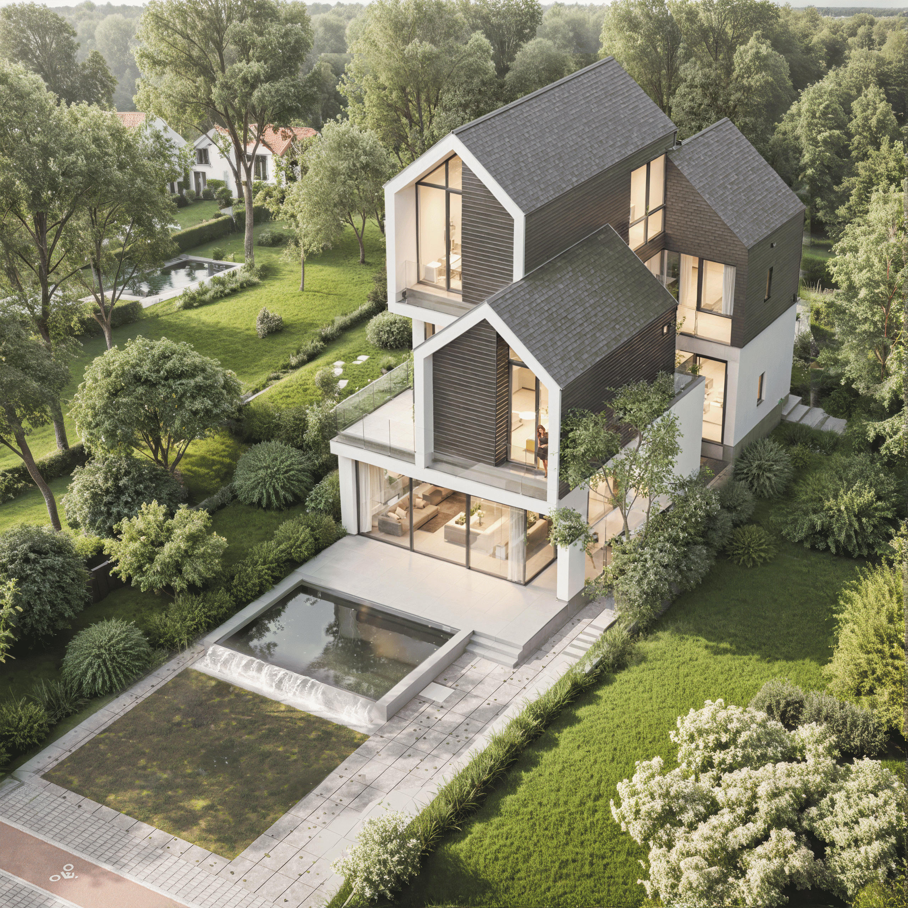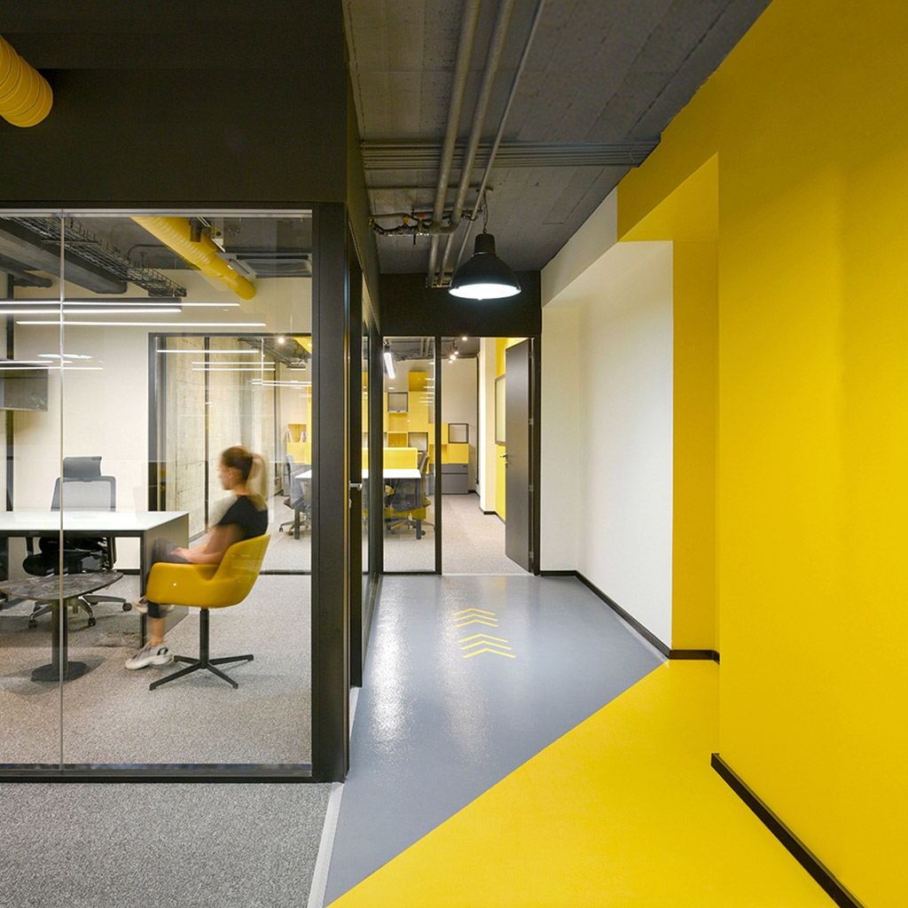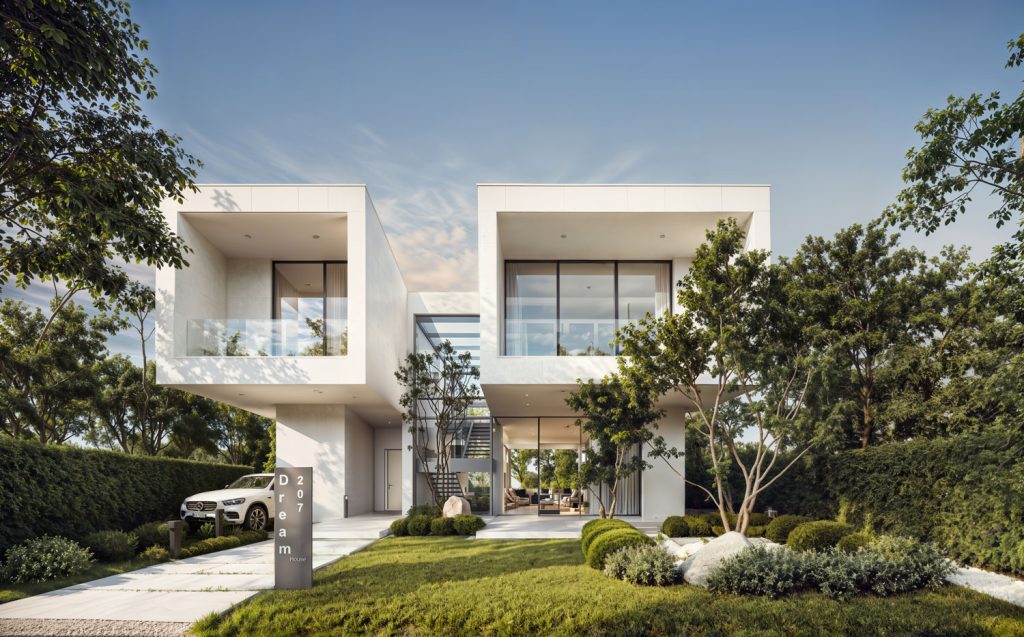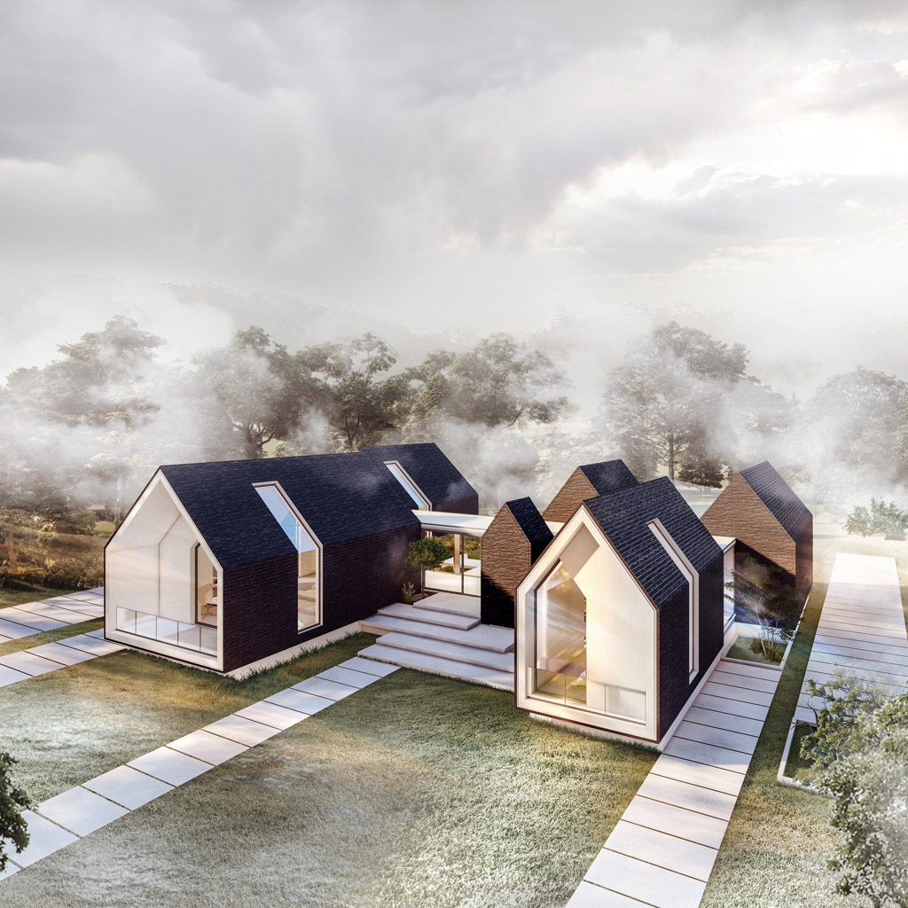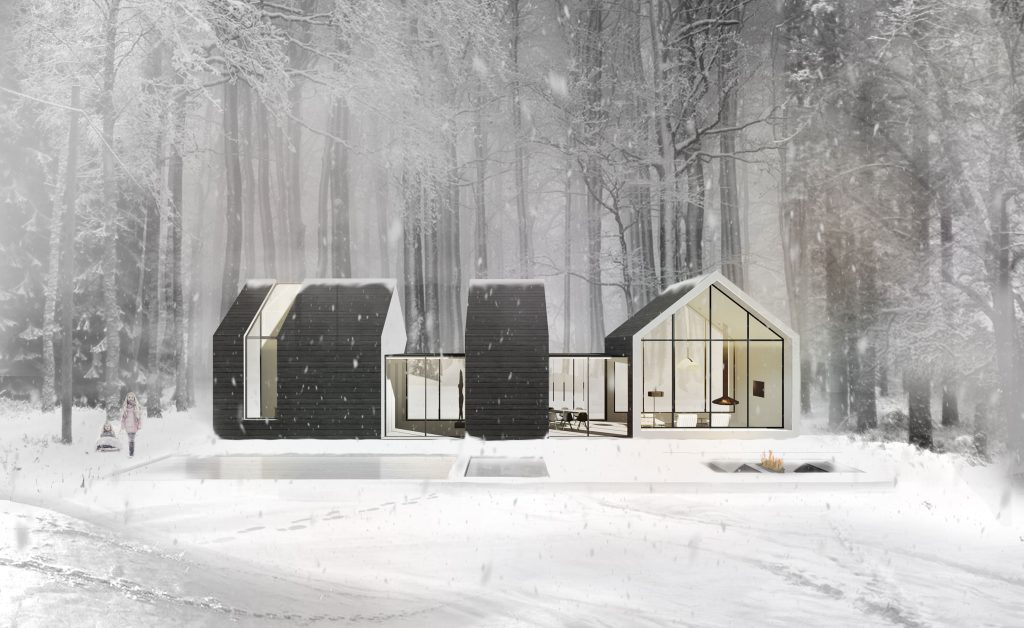Balconies House
type
Residential
client
Confidential
area
250 Sqm
location
Noshahr- Iran
design date
2021
status
Unbuilt
Story
The balconies house is a three-story villa on the edge of the Caspian Sea, where there is a lot of humidity and rainfall. It consists of three similar volumes with sloping roofs that shift on each other and make a dynamic architecture. The building is designed in a rectangular plan with various balconies and patios. Balconies are an archetype of ancient architecture that creates relevant effects in four factors that contribute to the indoor environmental quality and energy consumption of houses: thermal comfort, indoor air quality, visual comfort, and acoustic comfort. In this regard, balconies can provide more comfort and convenience to their inhabitants.
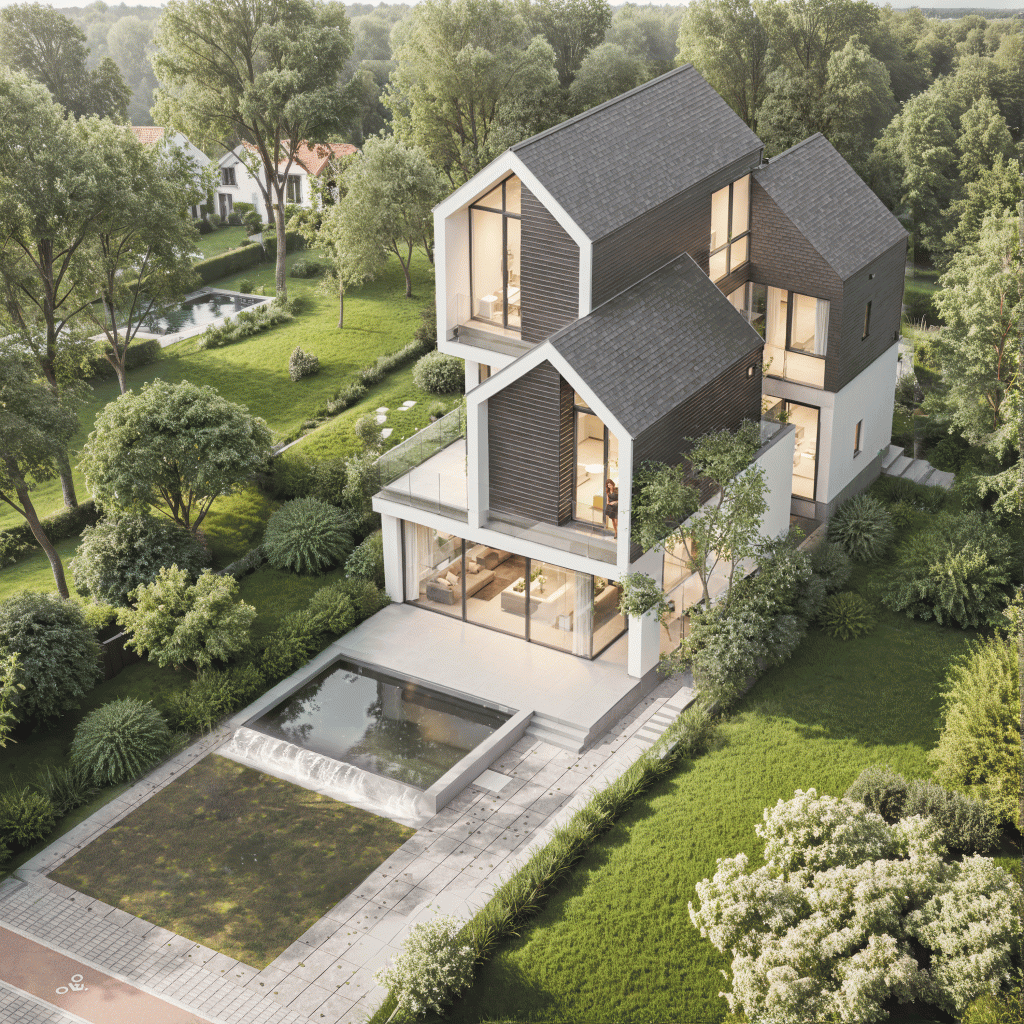

This design approach maintains comfort and peace throughout the house and plays an important role in privacy in different parts of the building. The different spaces are arranged next to each other like separate suites and are connected by the main middle corridor, stair box, central void, and patios.

