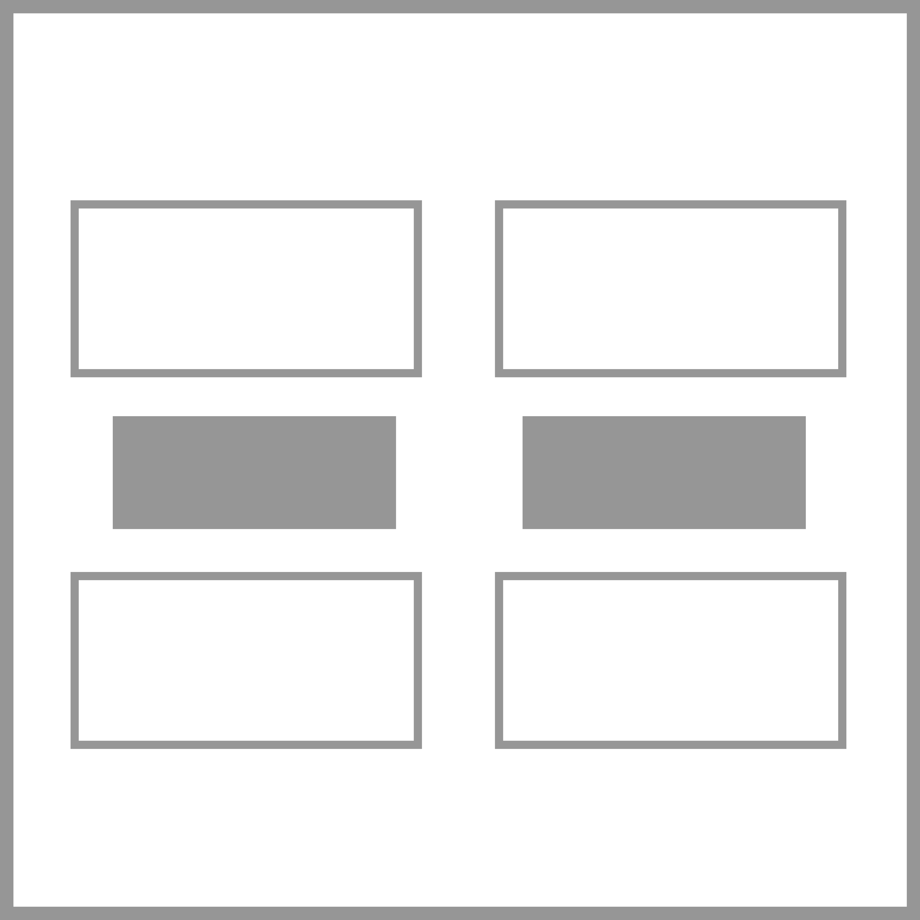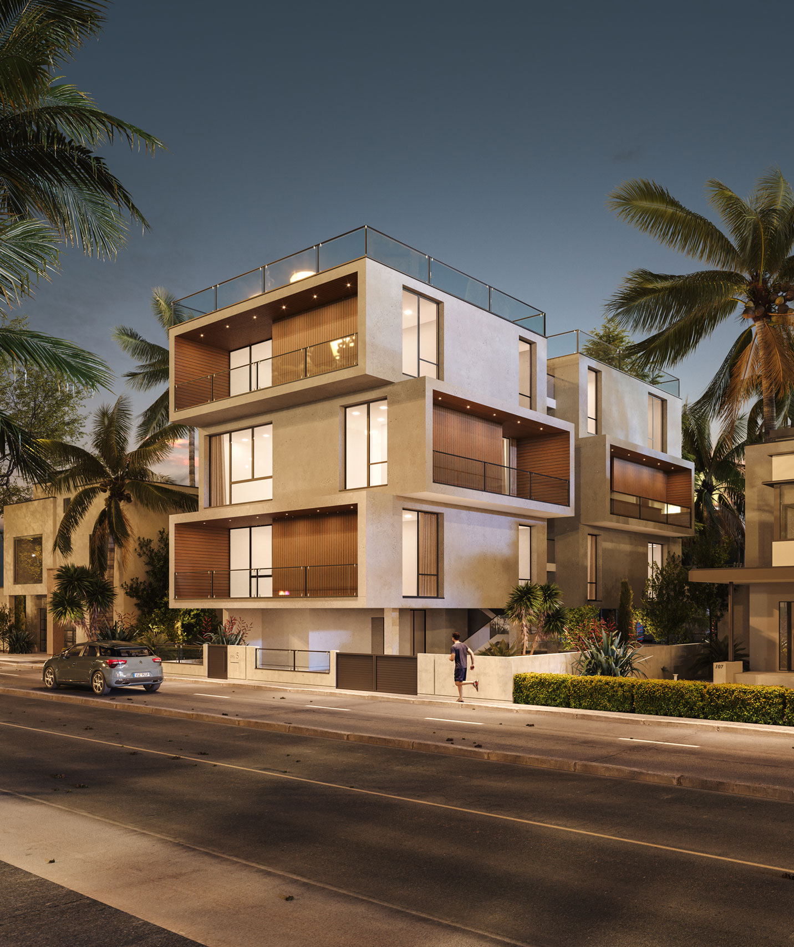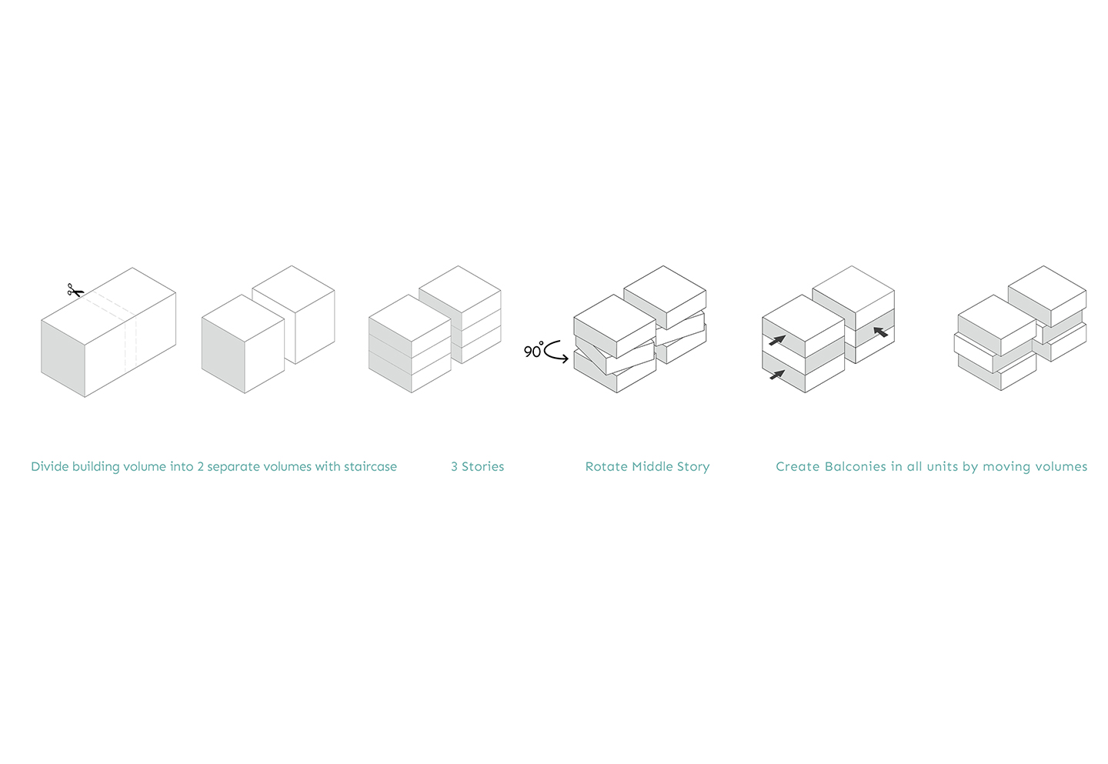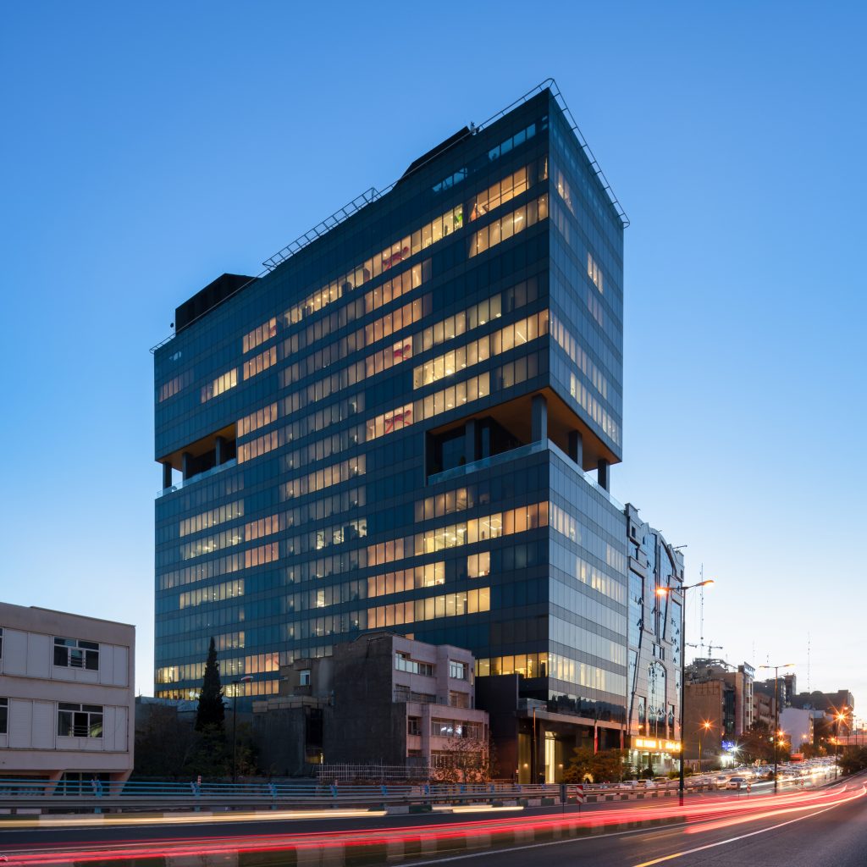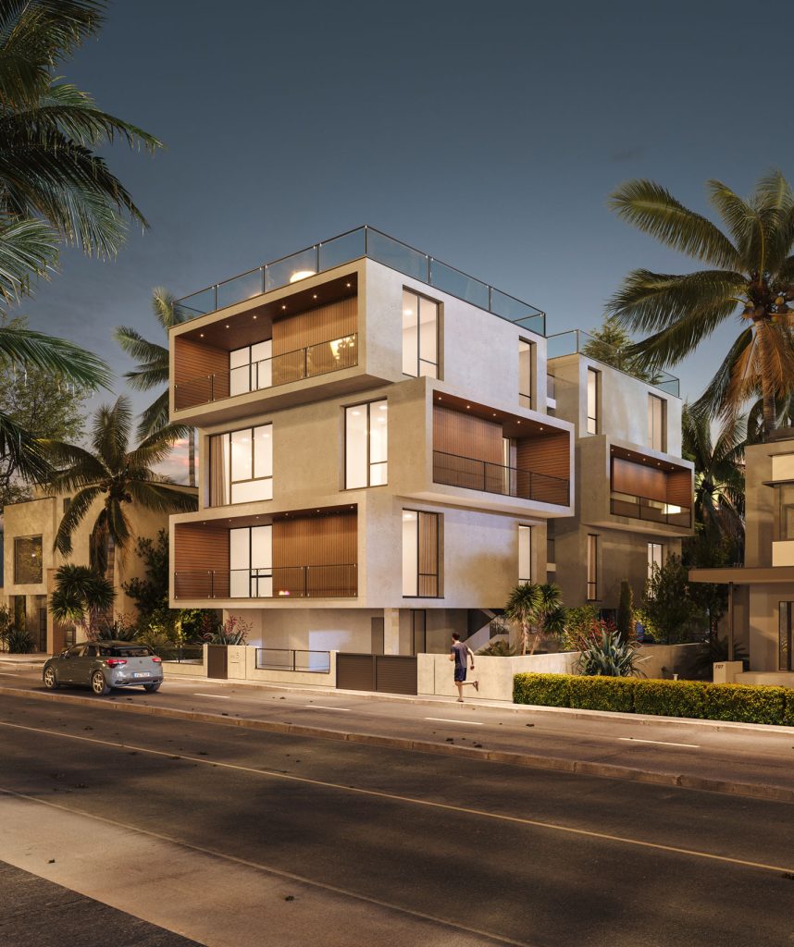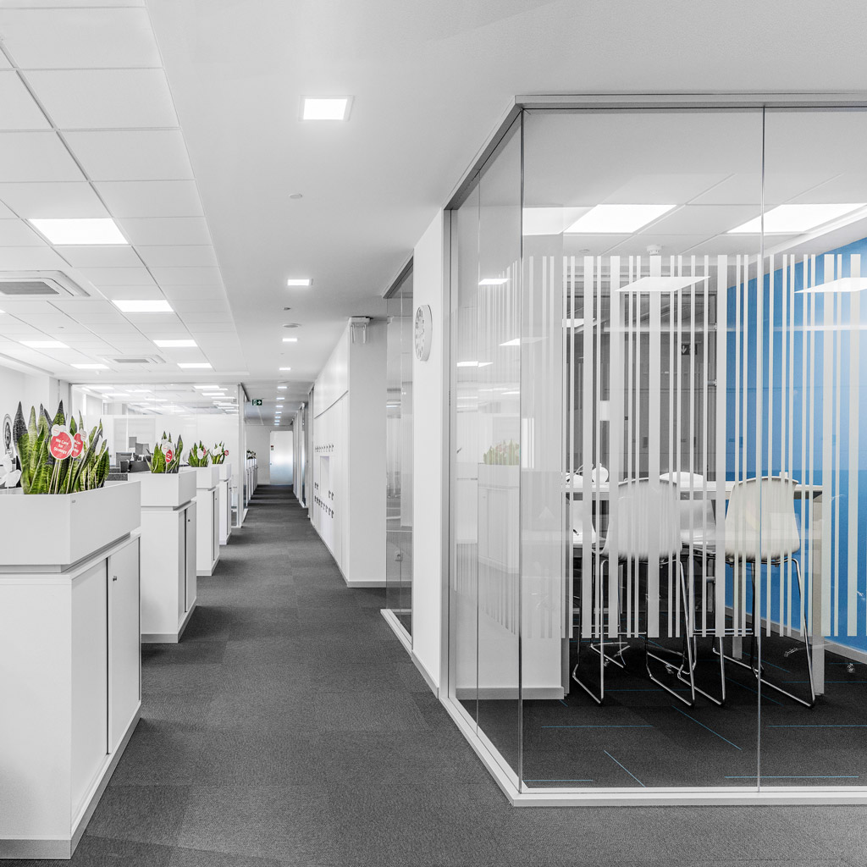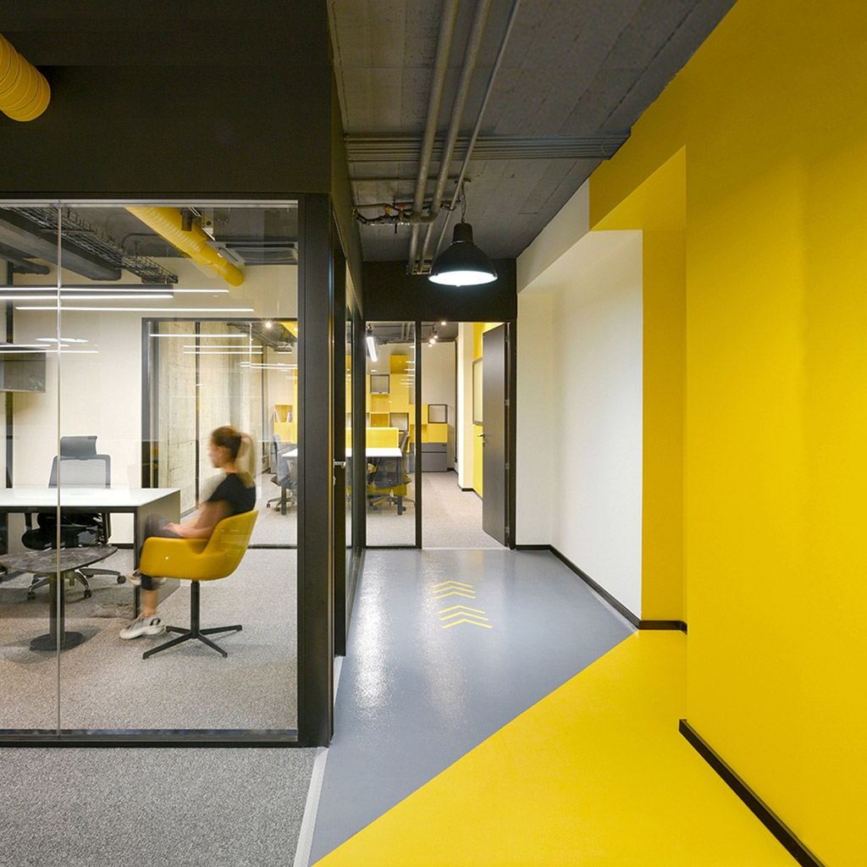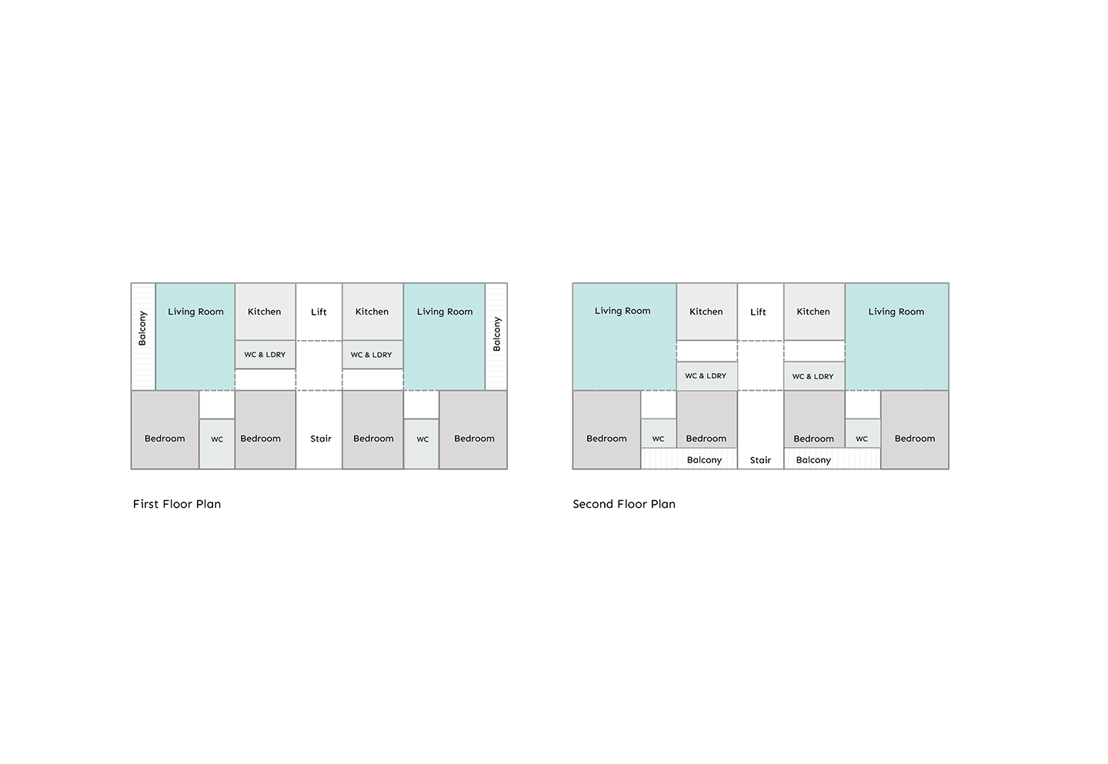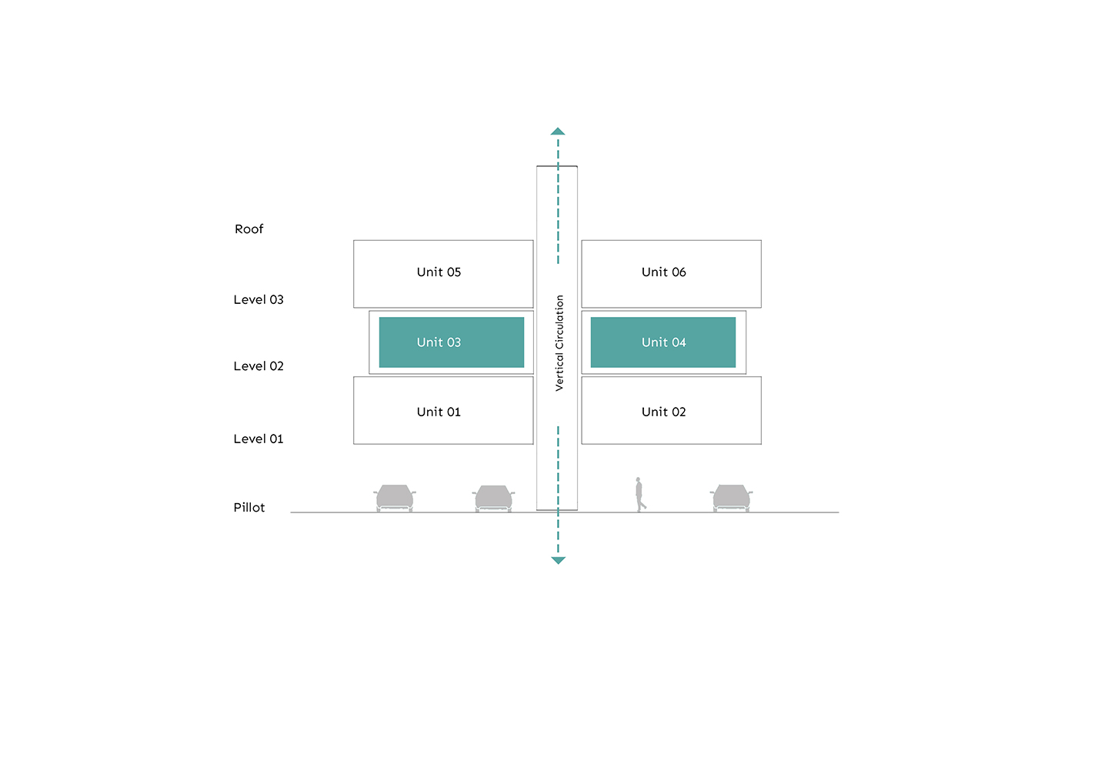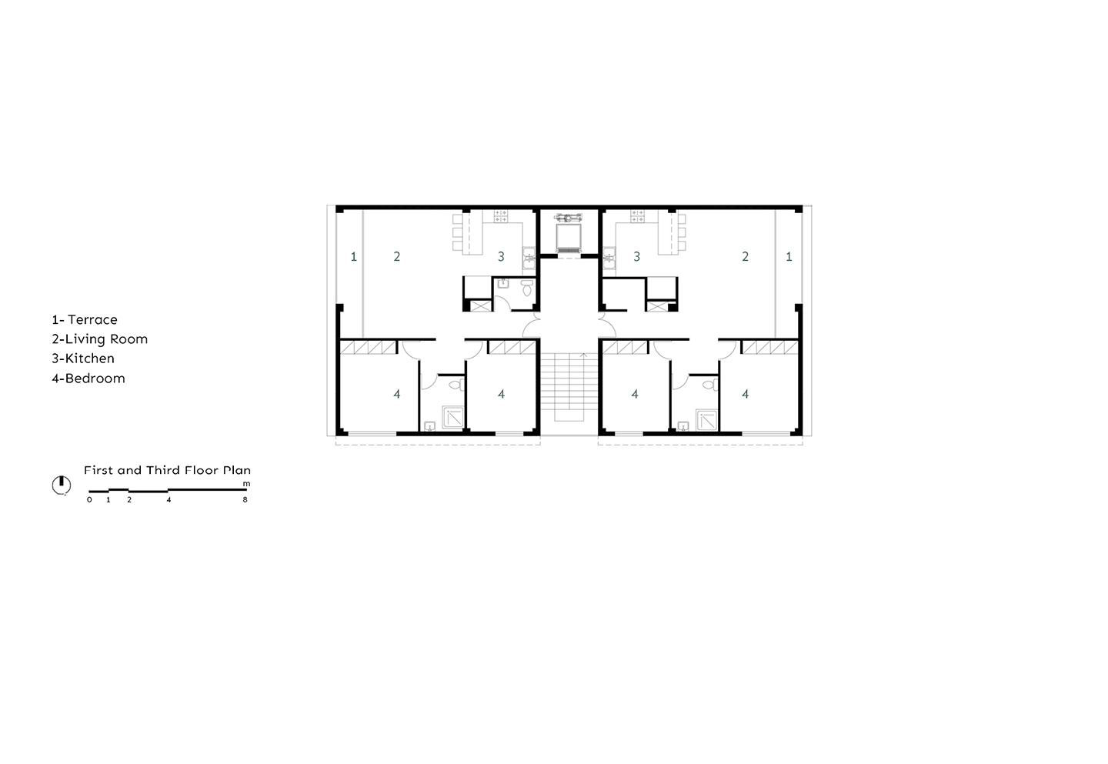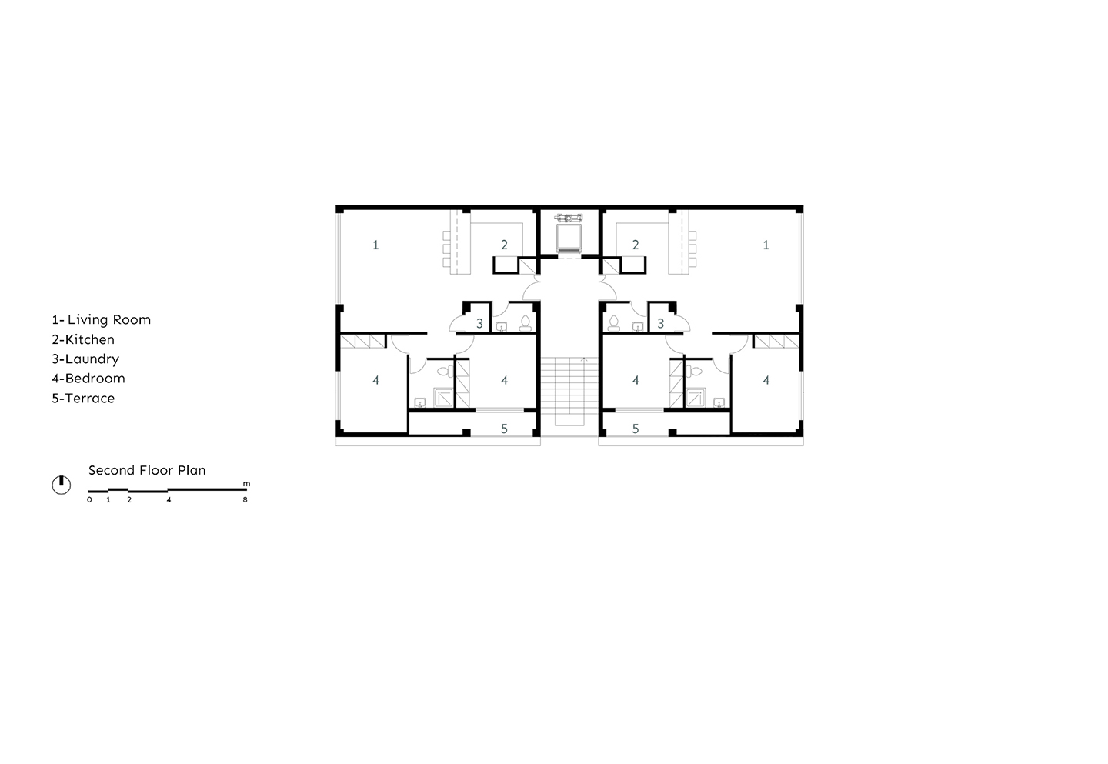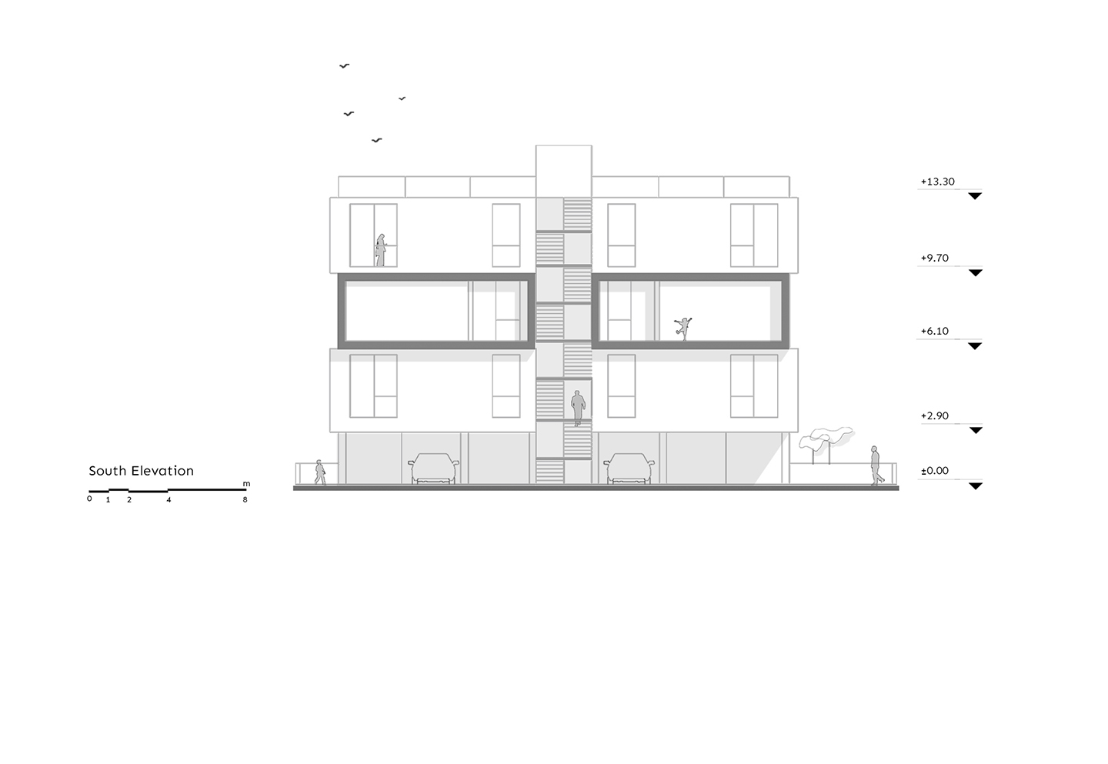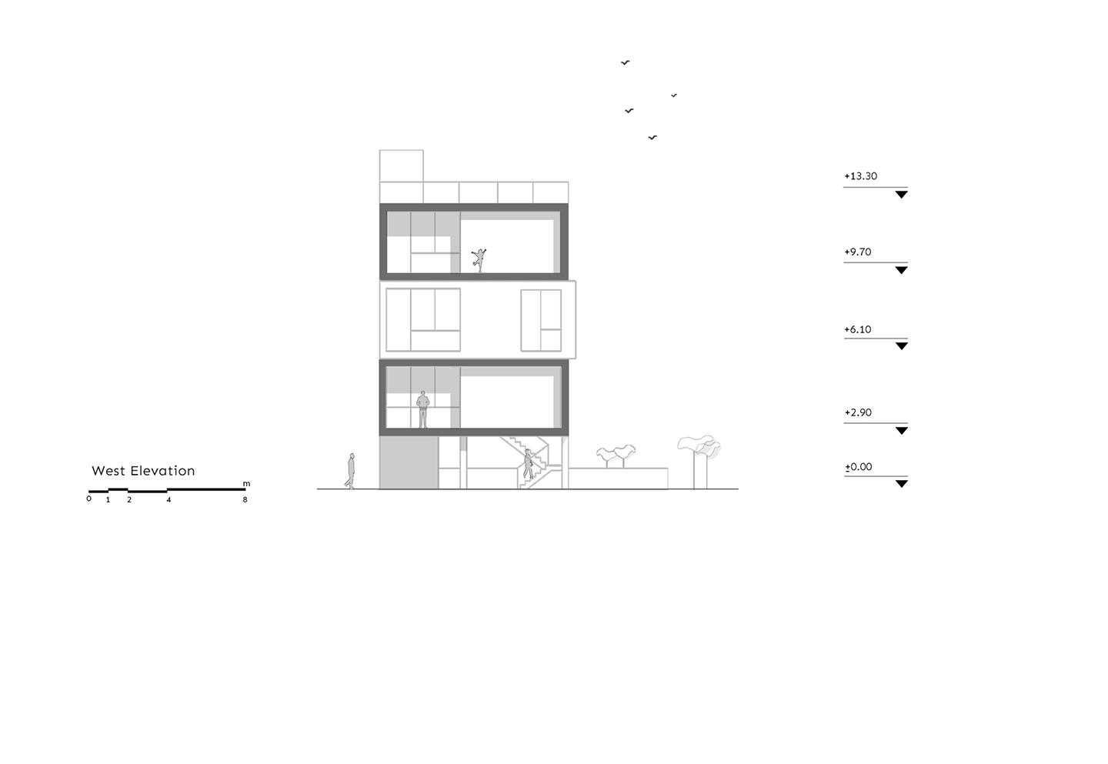Cuadro Residential Building
type
Residential
client
Confidential
area
1200 sqm
location
Kish- Iran
design date
2018
status
Constructed
Quadro residential building is located on Kish Island.
The main design concept of this building is based on rotation. It consists of 6 pure boxes that rotate towards each other. In this way, the middle floor has rotated 90 degrees compared to the other two floors and has created an attractive volume and space.
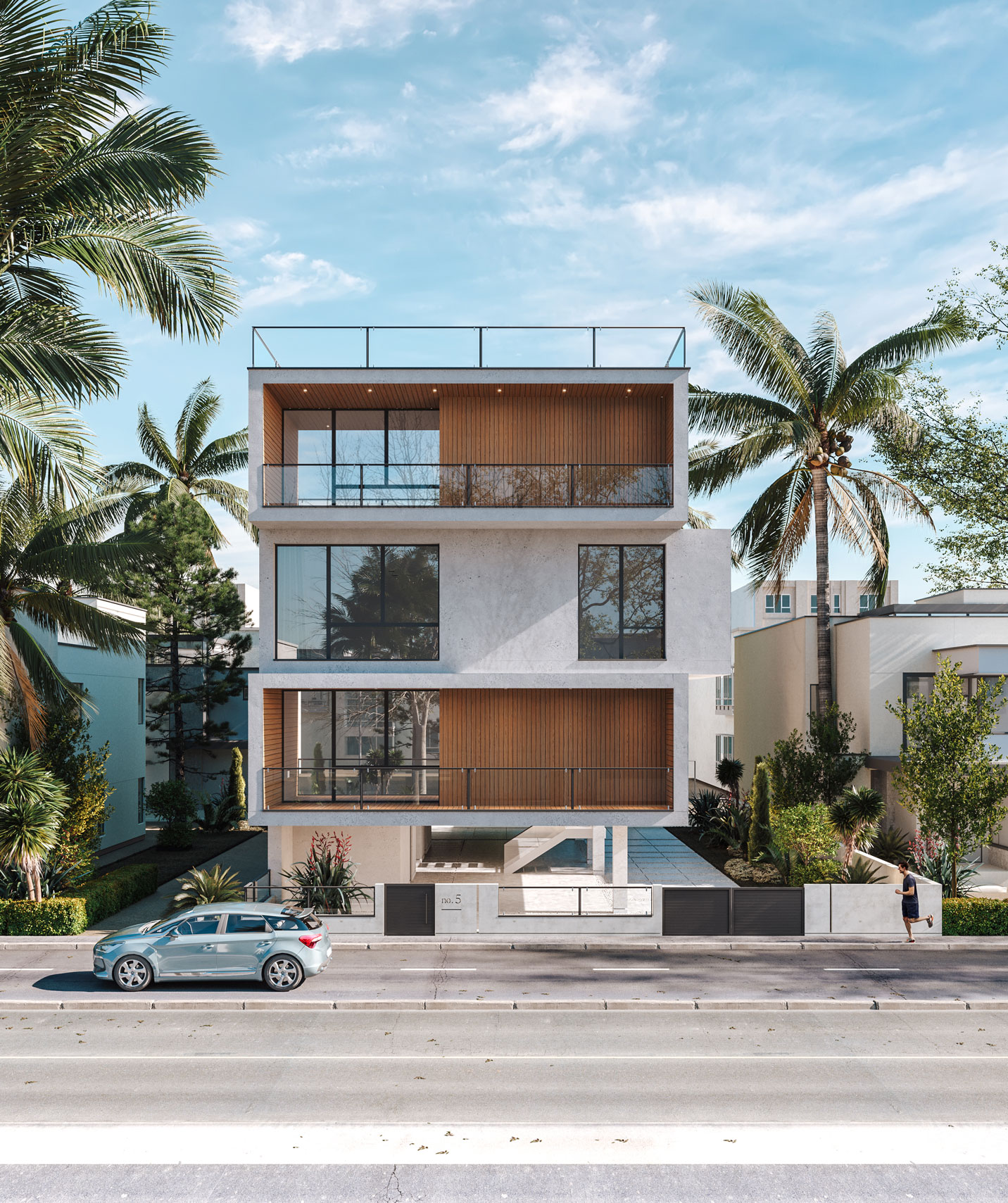

Totally it has 6 units on 3 floors and is divided into two symmetrical blocks with 3 separate units, which are connected by a vertical circulation in the center of the building. Extruded balcony frames, while preventing direct sunlight, help reduce solar heat and also create a pleasant atmosphere inside.




