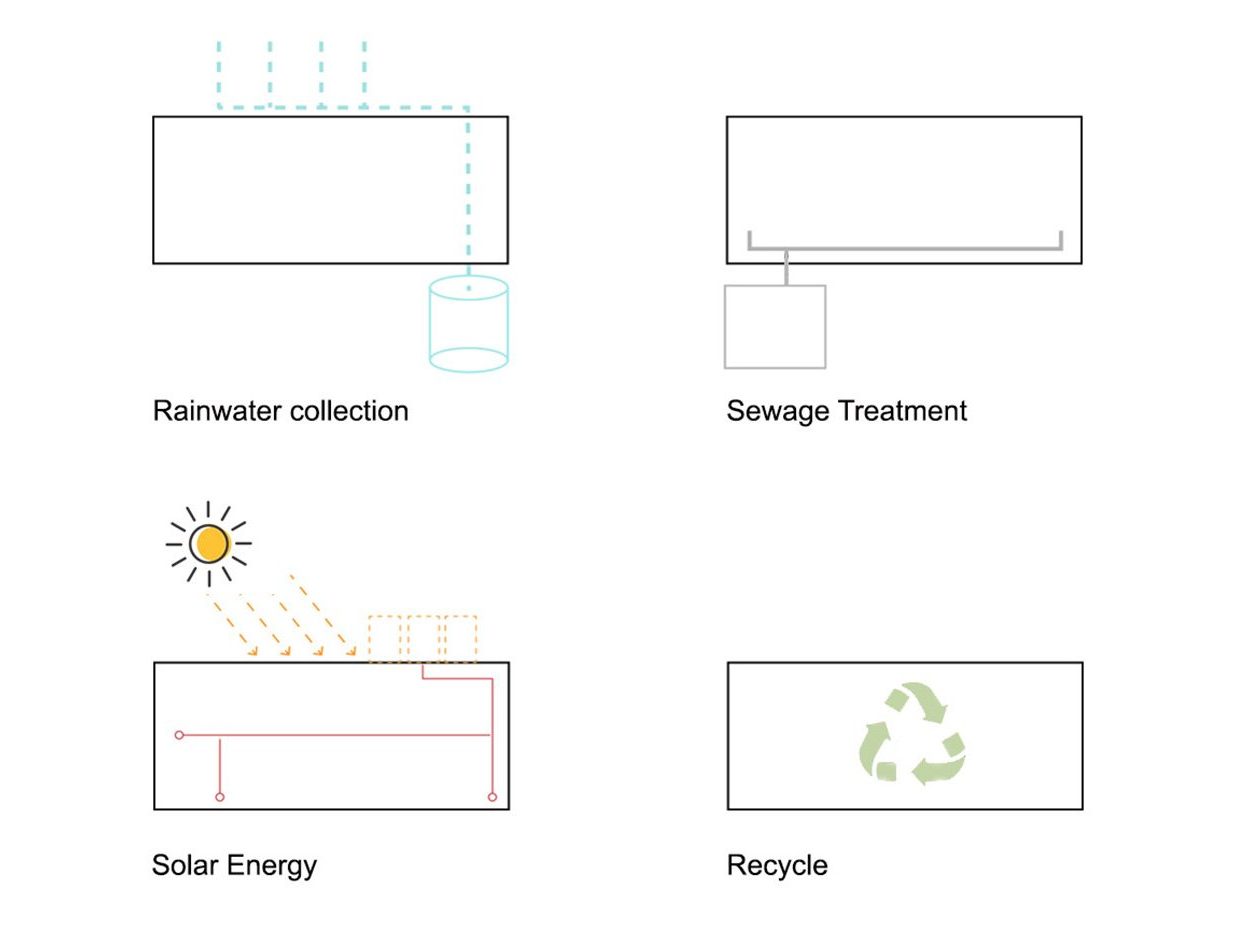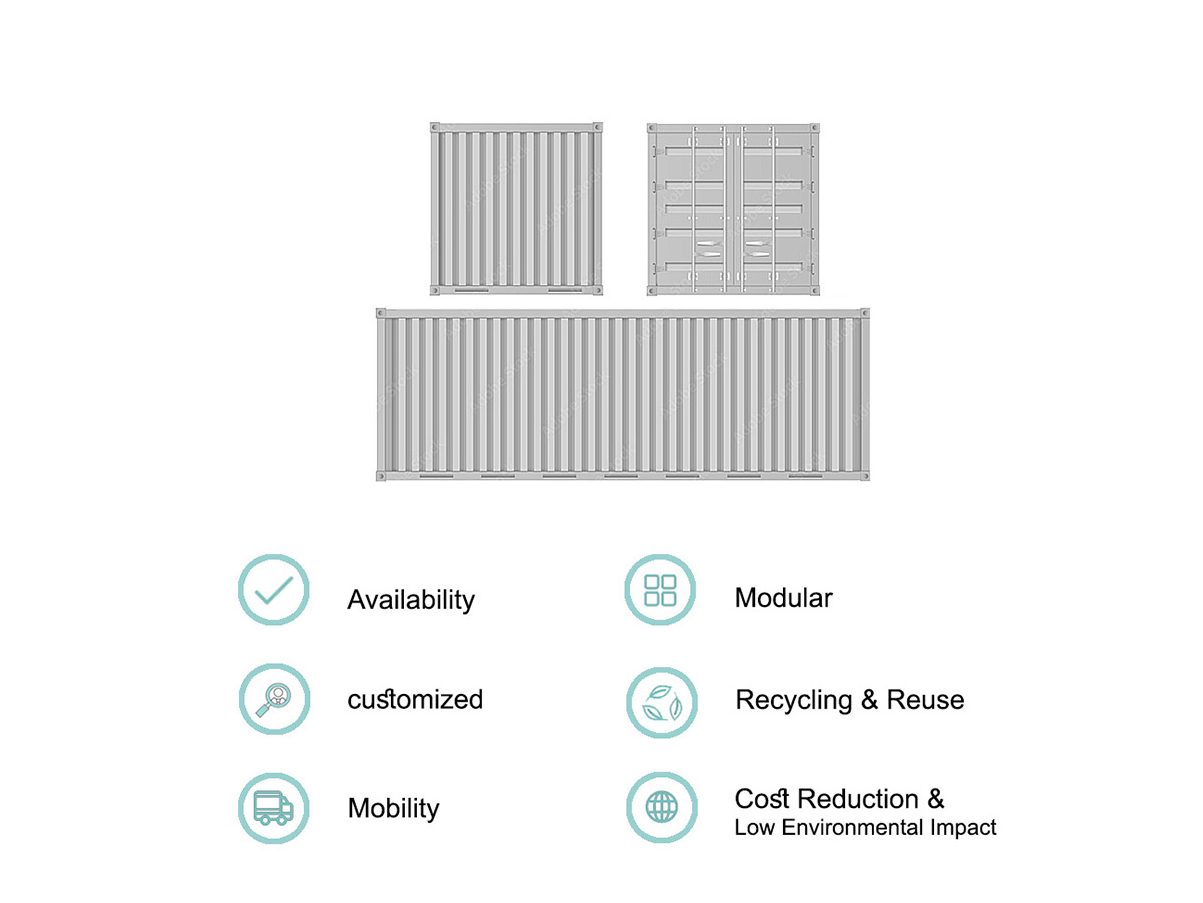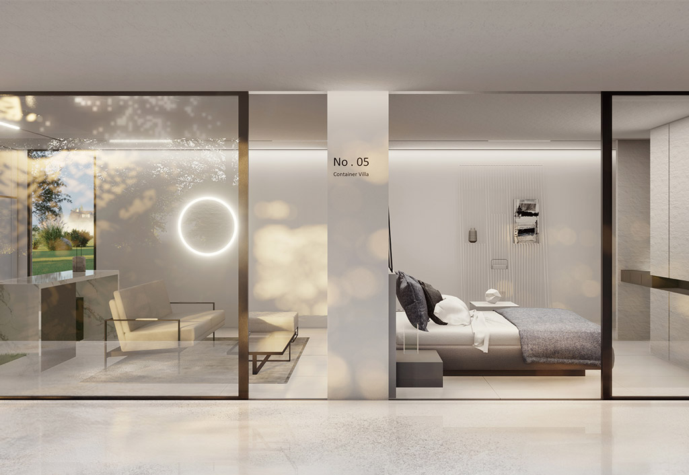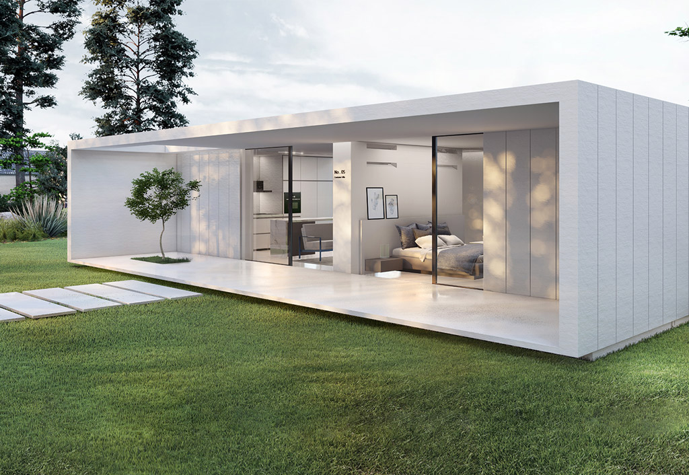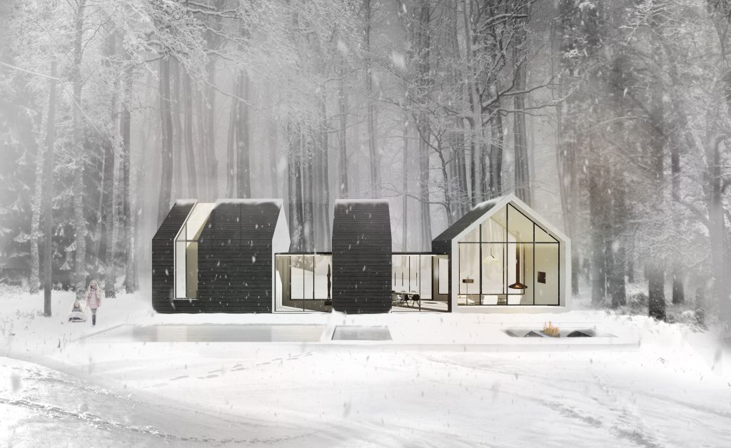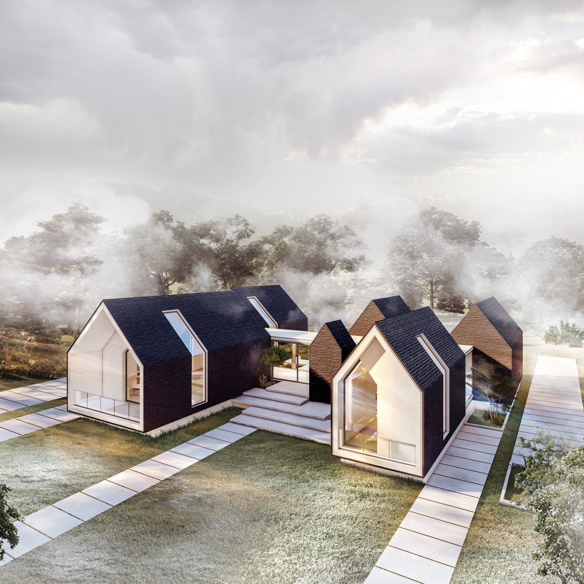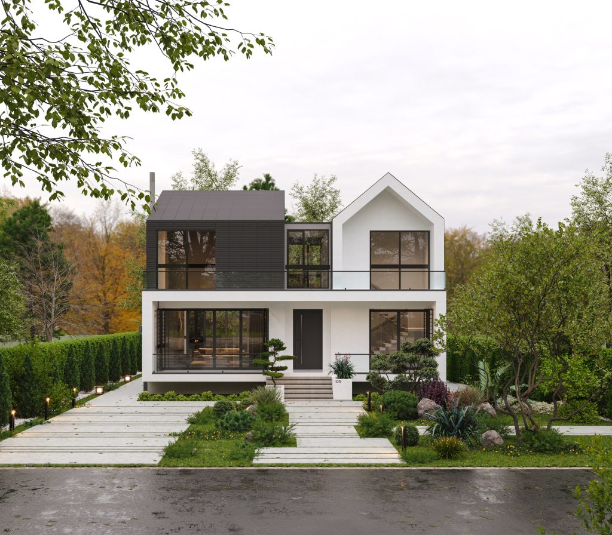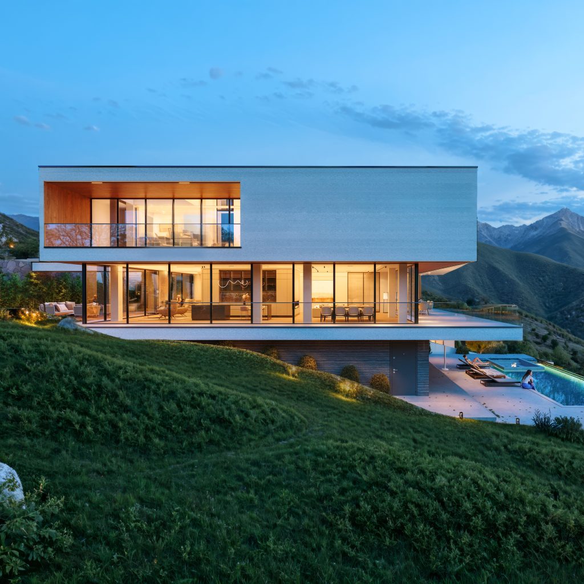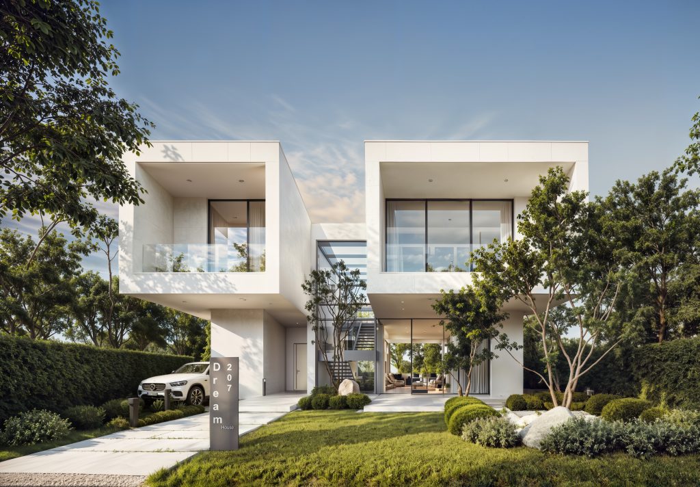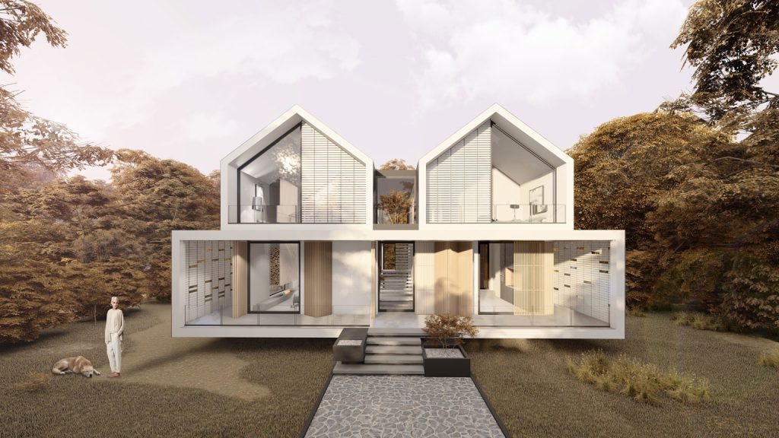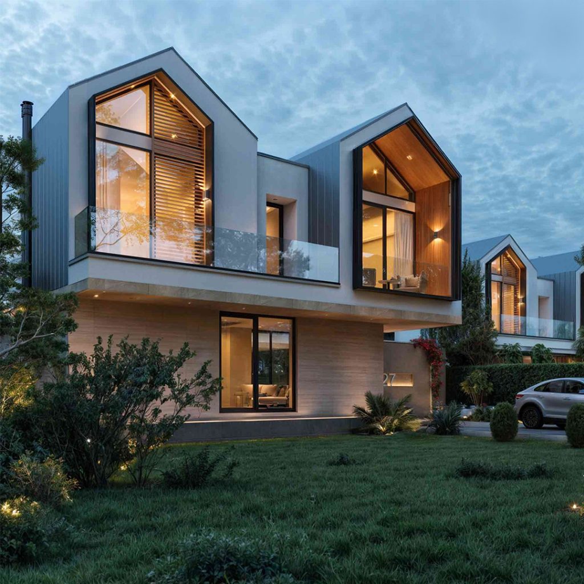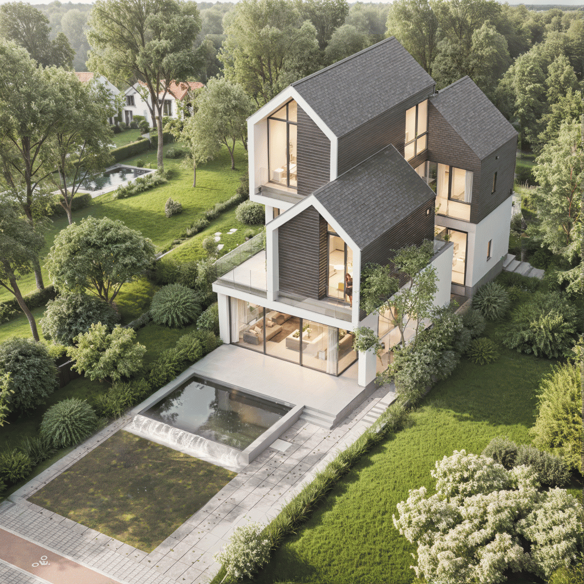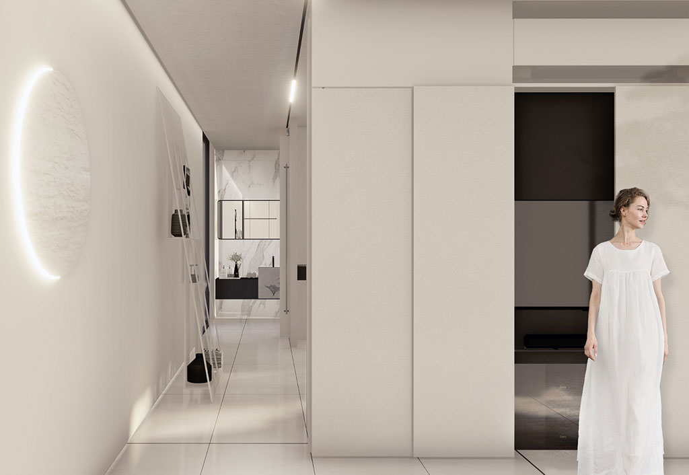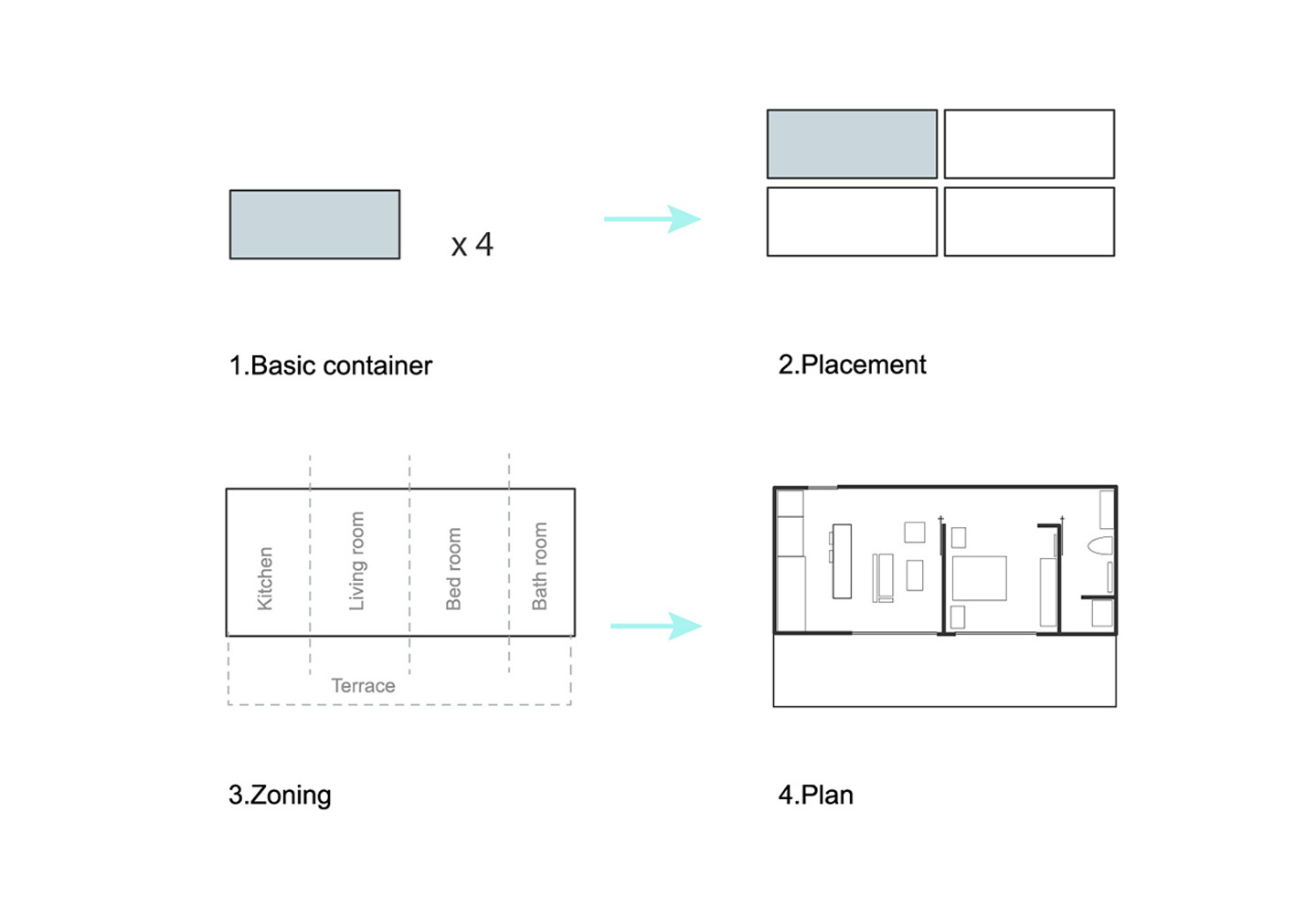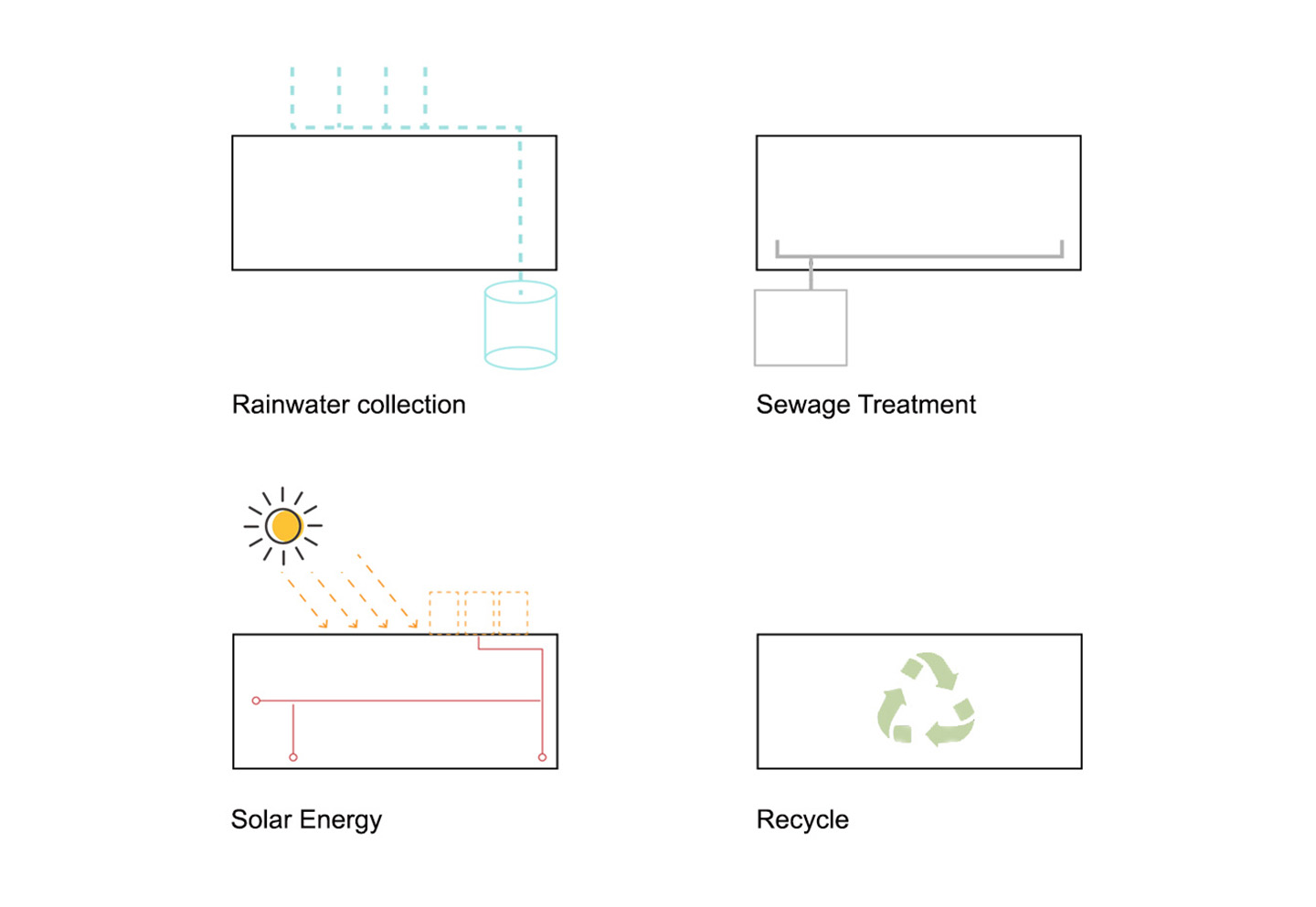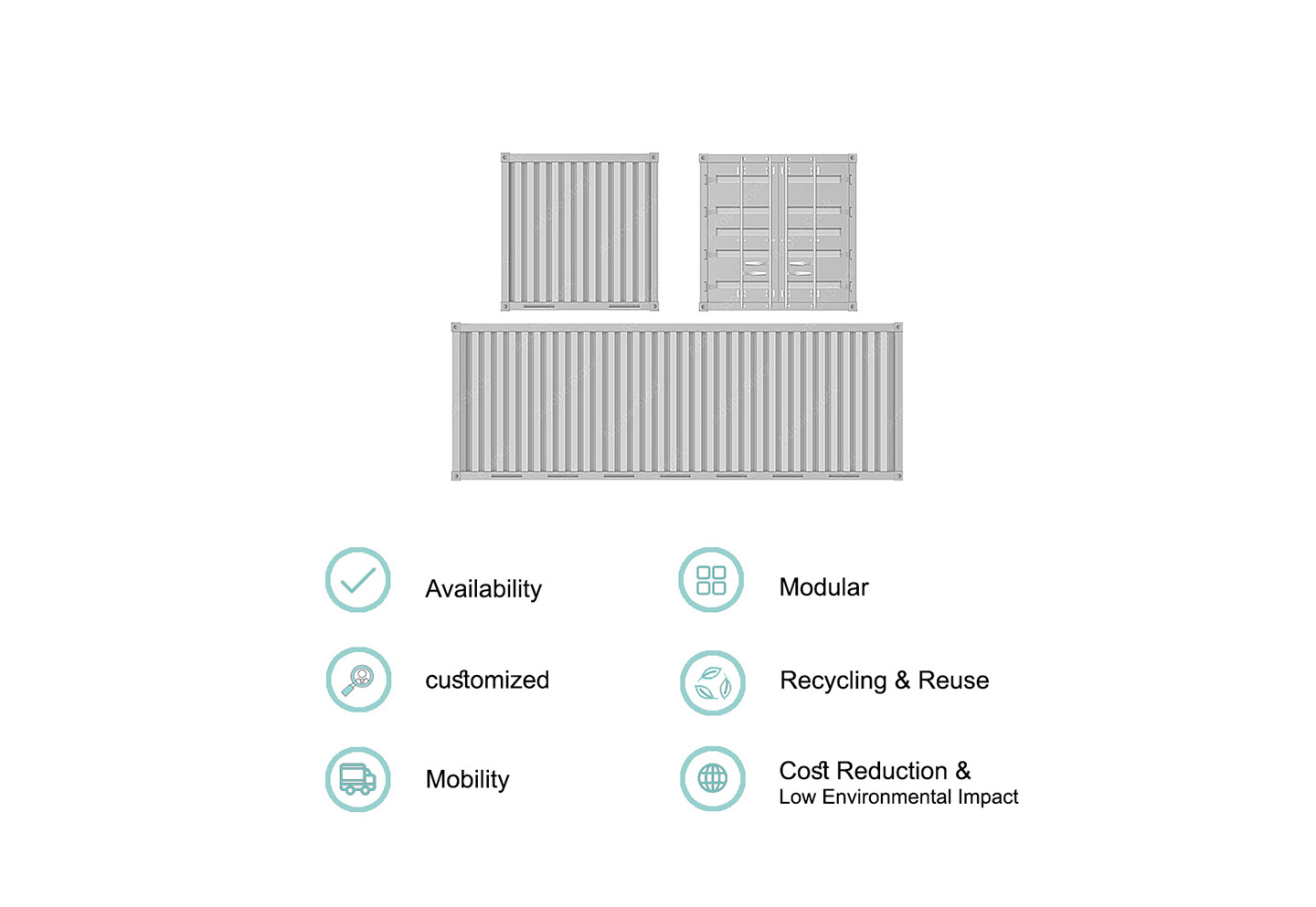Container House
type
Villa
client
Confidential
area
60 sqm
location
No site
design date
2020
status
Concept Design
Nowadays sustainability, efficiency, and reuse of old materials are the most important concerns of any architects in their design to minimize the negative environmental impact of buildings. Today many designers and owners are looking for alternative building materials such as shipping containers to reduce construction costs and accelerate construction time. Shipping containers can also be built and prefabricated outside of the construction site and transferred to the site later.
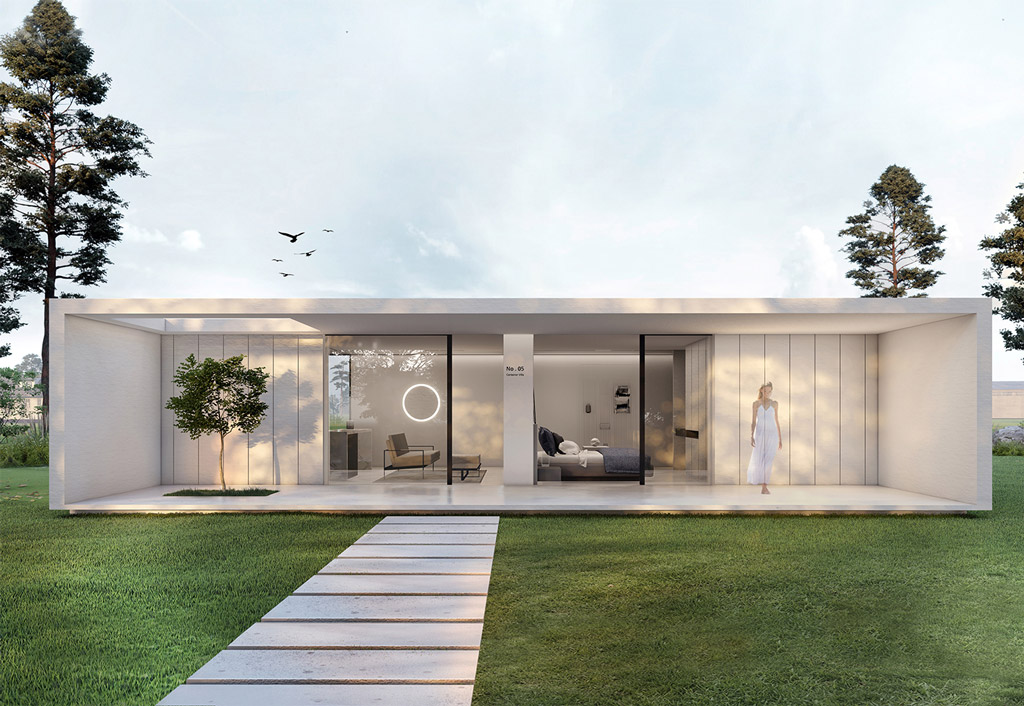
The main concept of a container house is to transform shipping containers into a modern and minimal living space. The 60-square-meter house is made from four 20 feet containers. It is a modern one-bedroom house with one full bathroom, small laundry, kitchen, and living room with a covered front porch. The interior design has a modern white finish, and all the furniture inside the house has its unique design. To harmonize with the interior design, the home exterior is clad in white composite panels.
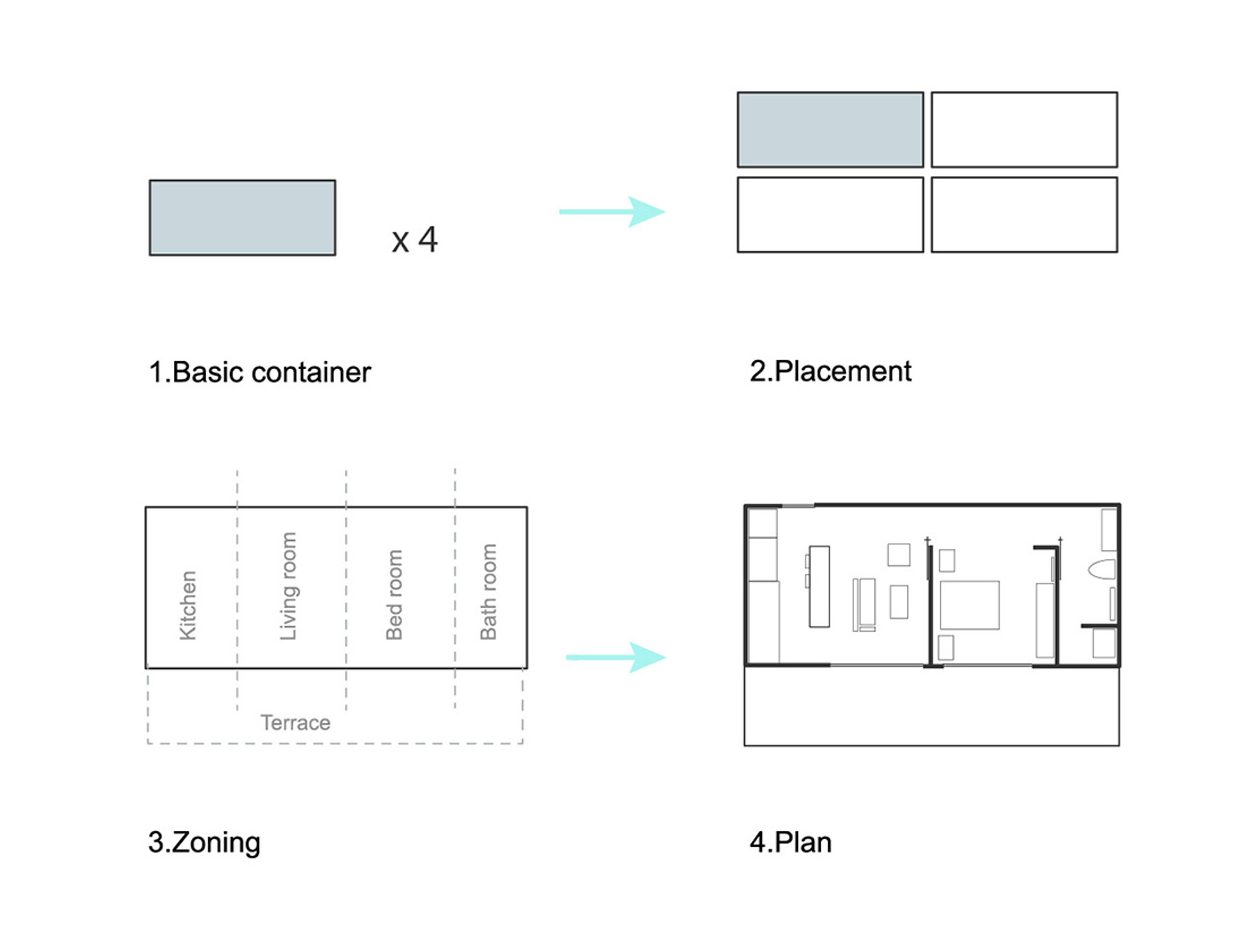
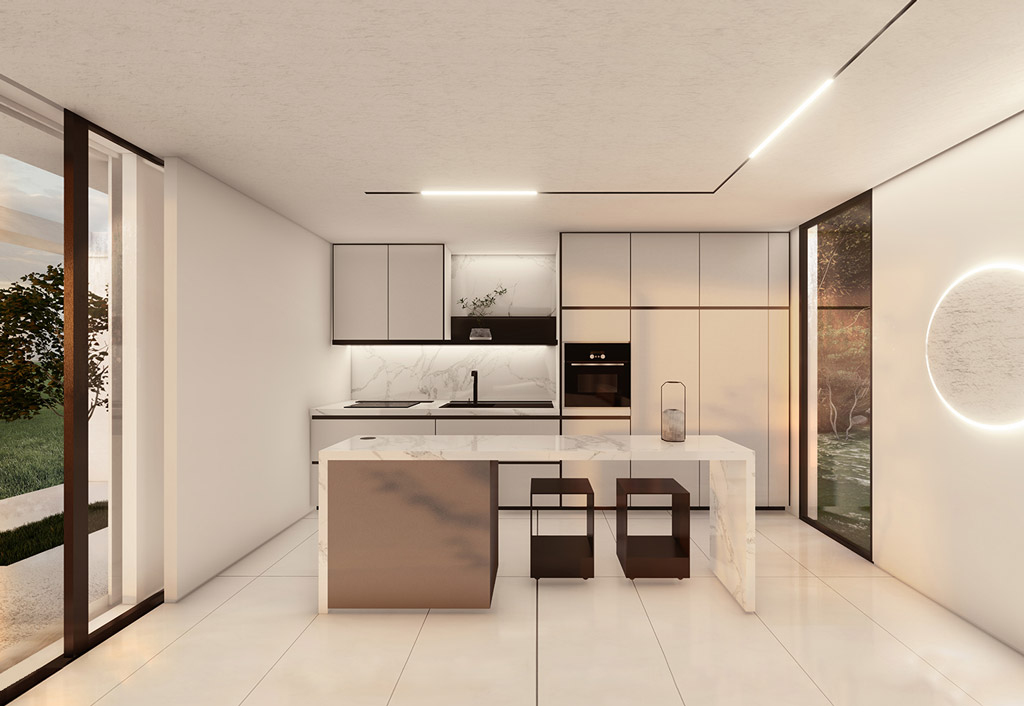
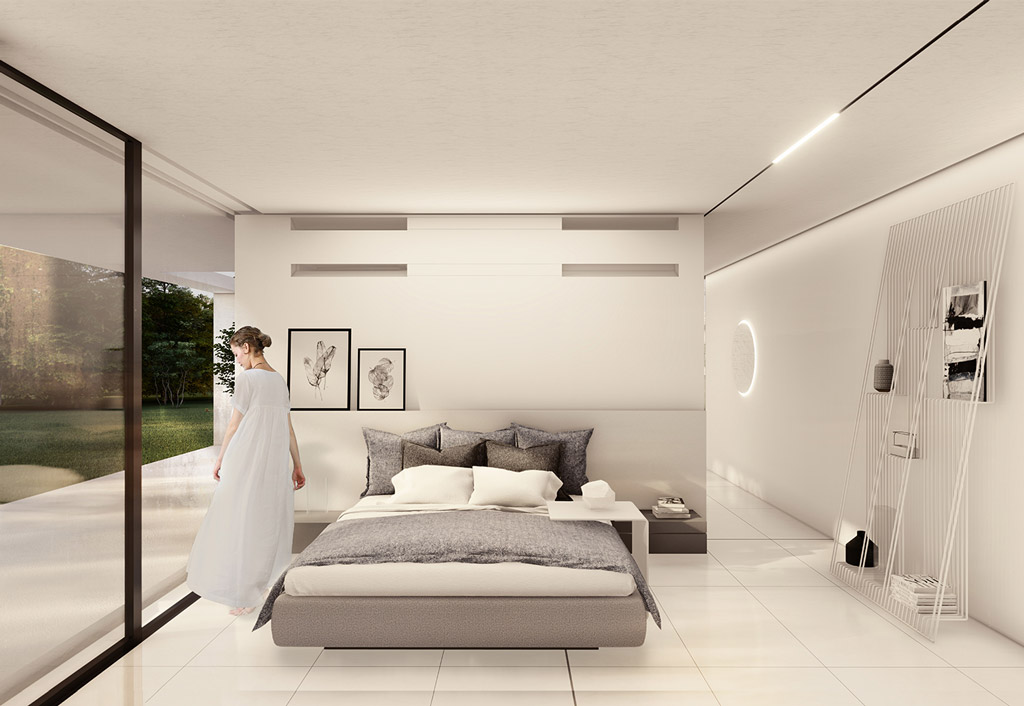
The project is conceived as a flexible and modular system that prioritizes adaptability, mobility, and customization while maintaining efficiency in construction and operation. By integrating strategies such as resource optimization, renewable energy use, water management, and material reuse, the design reduces costs and environmental impact. This approach positions the container house as a sustainable, scalable, and self-sufficient architectural solution aligned with contemporary ecological and economic considerations.
