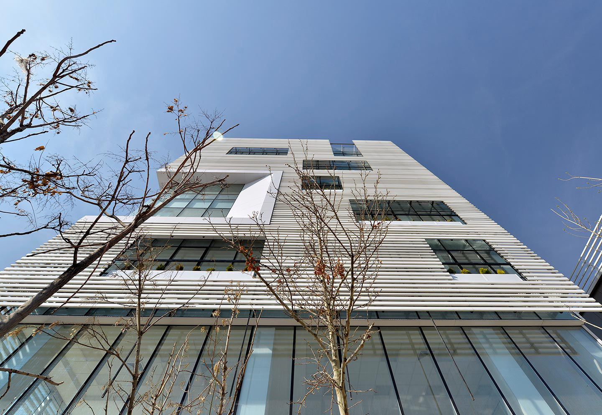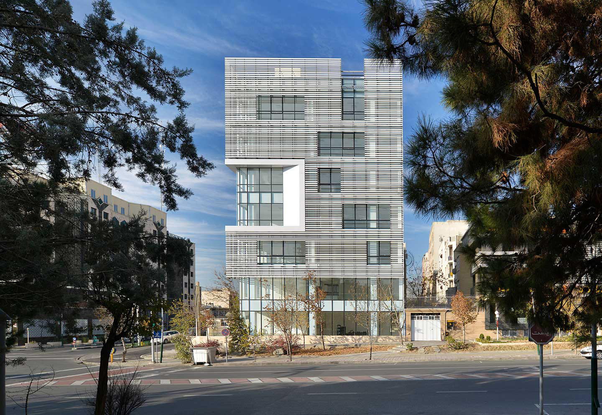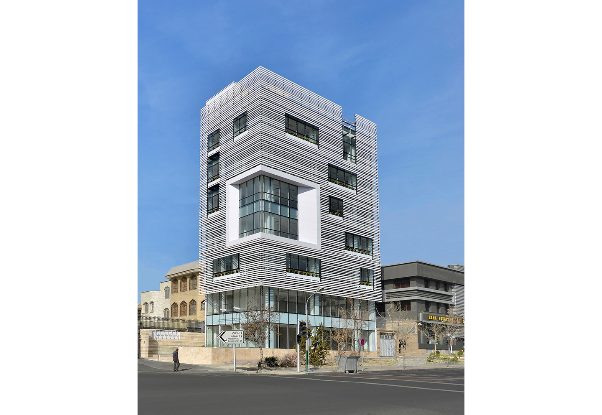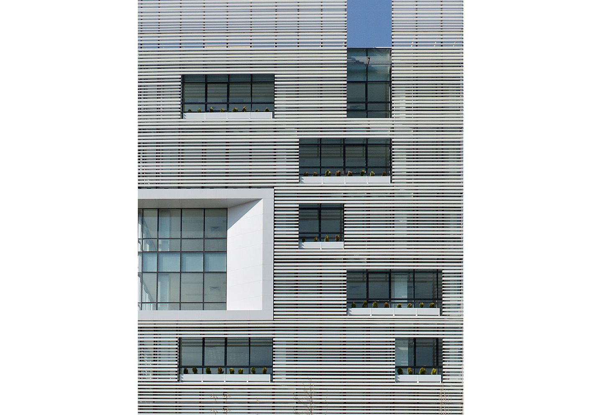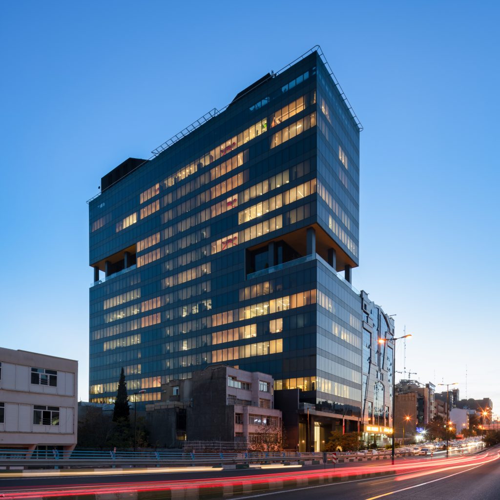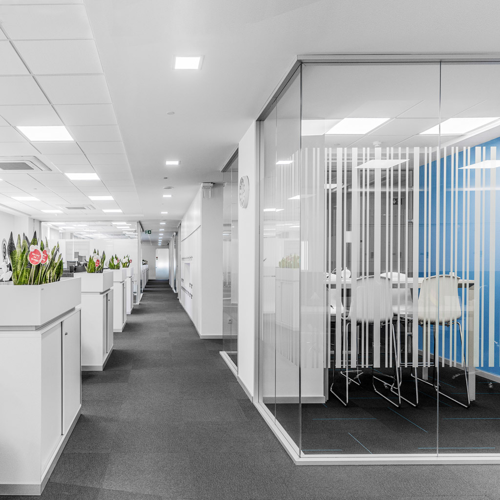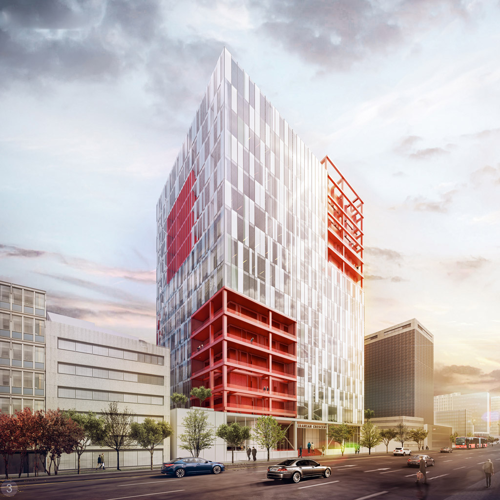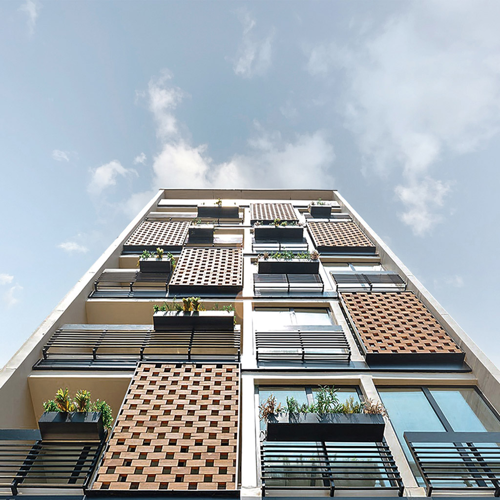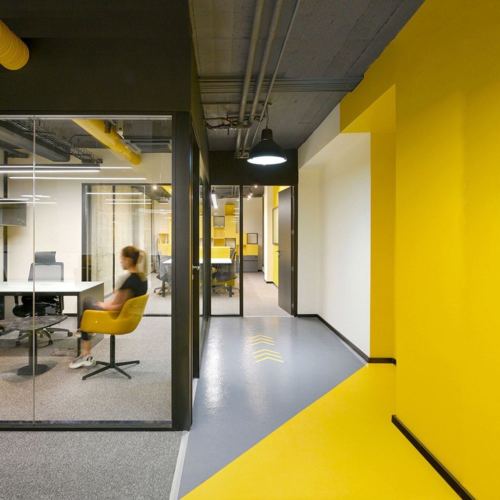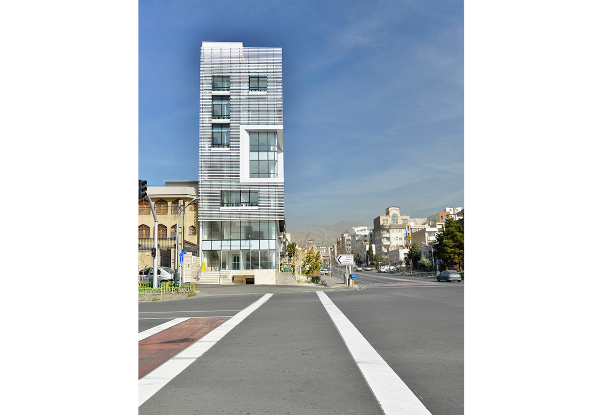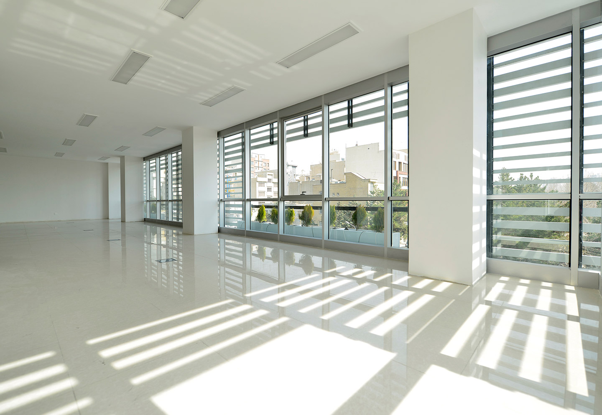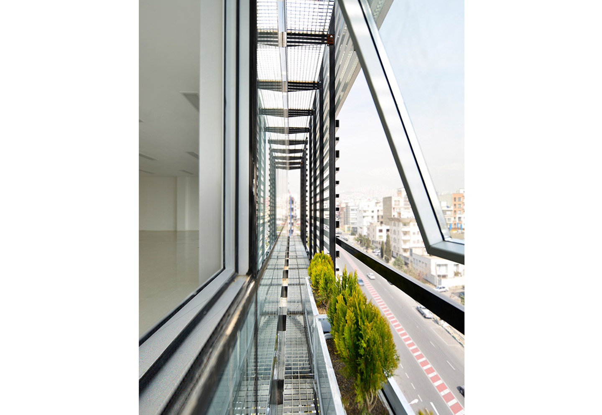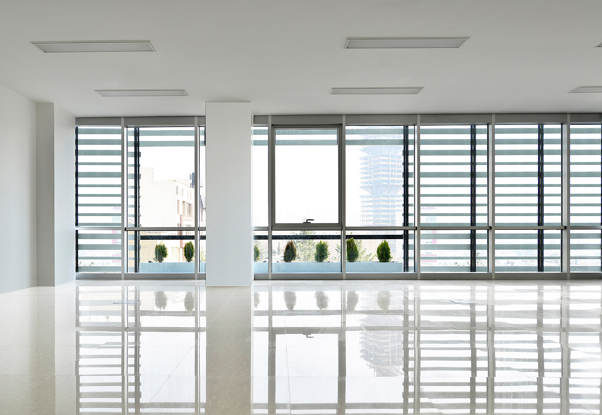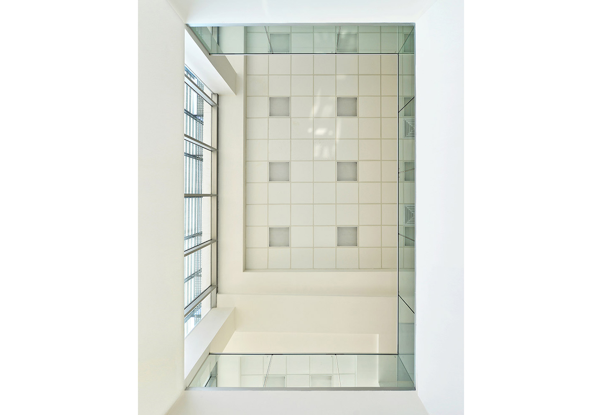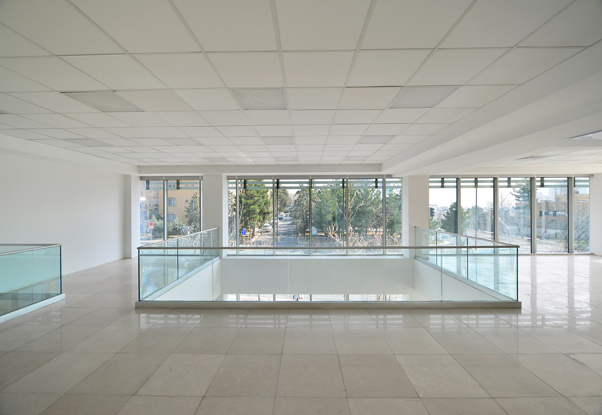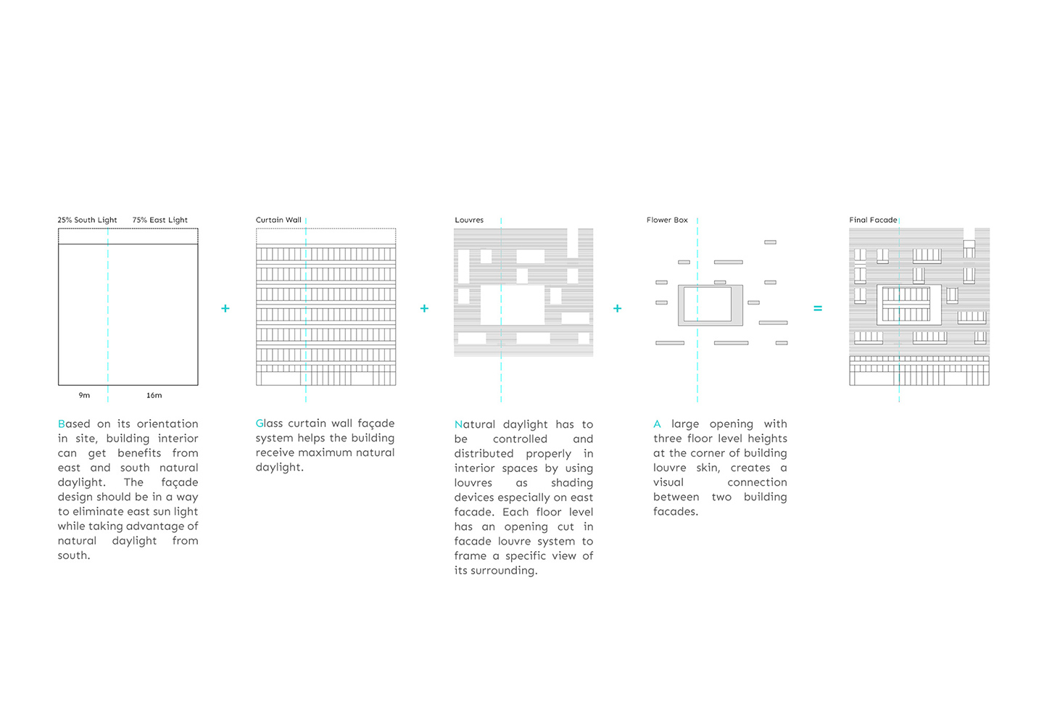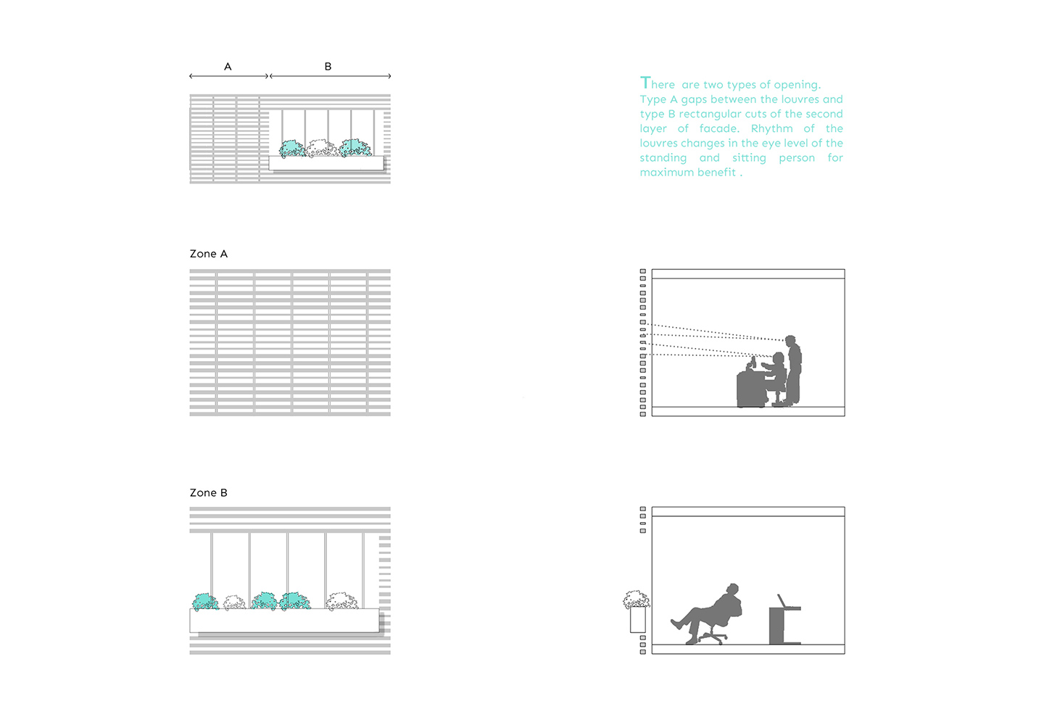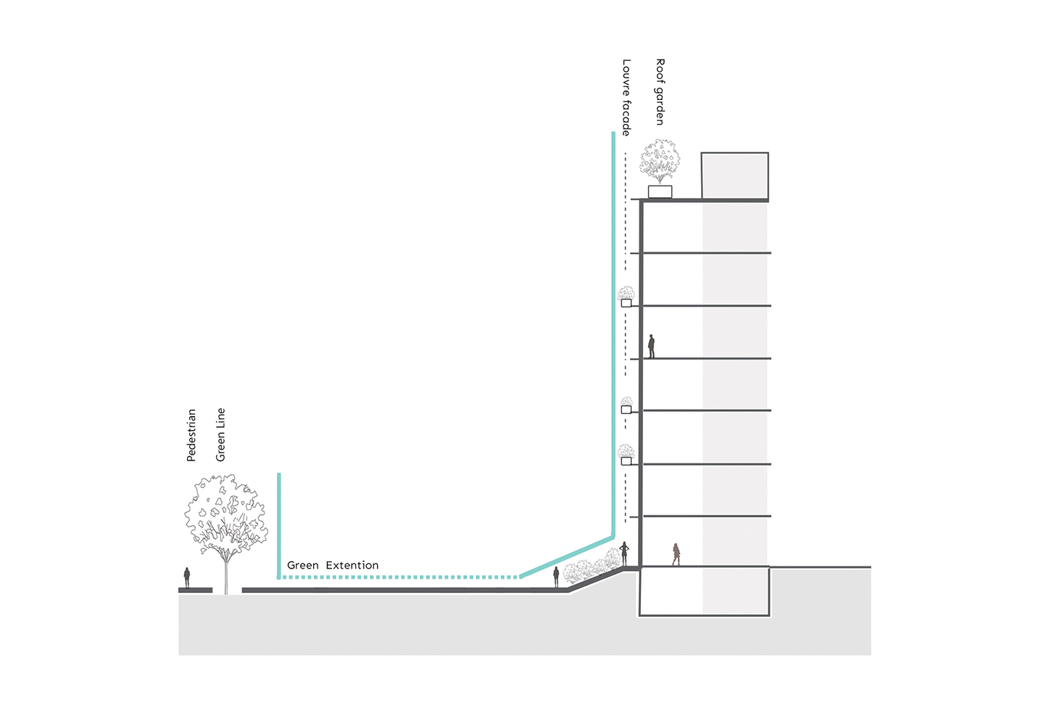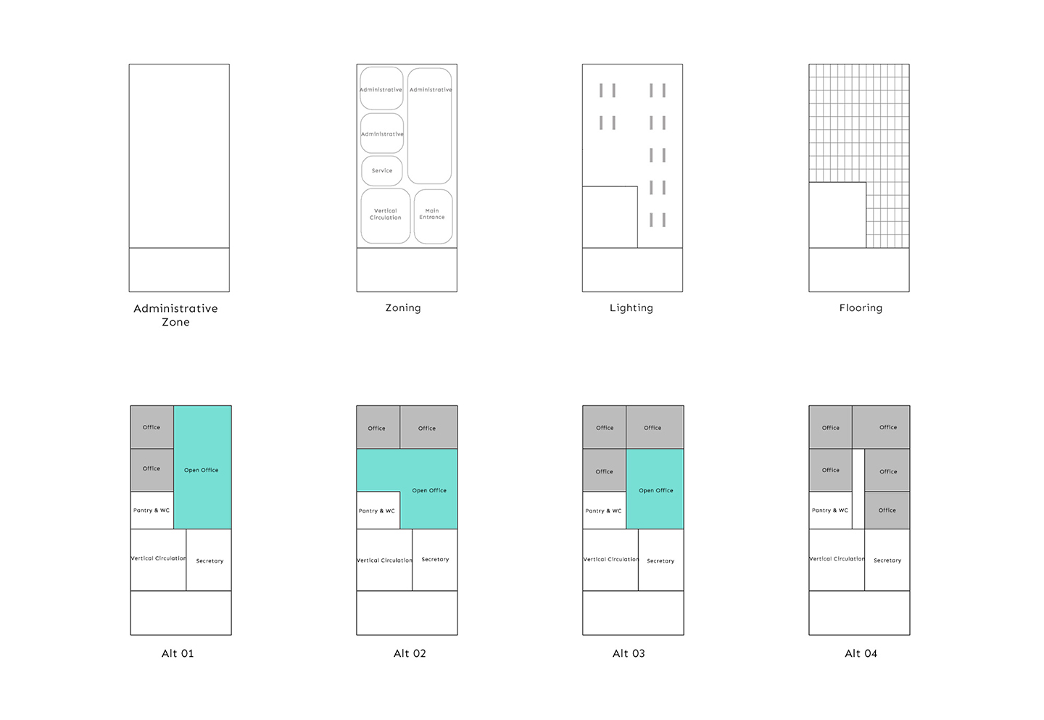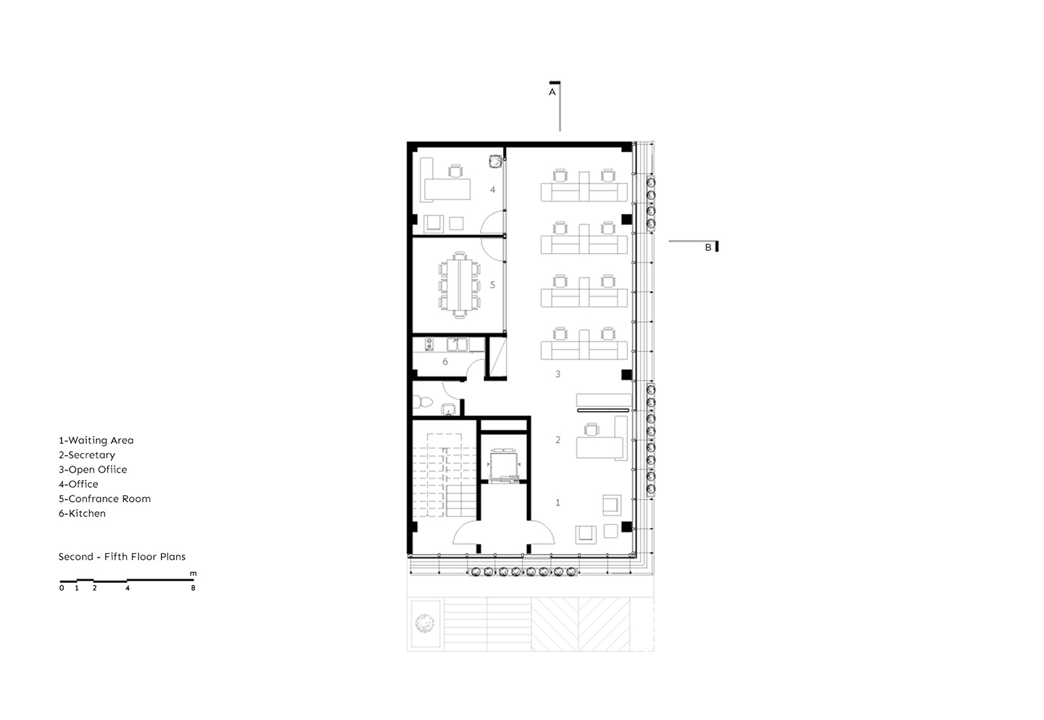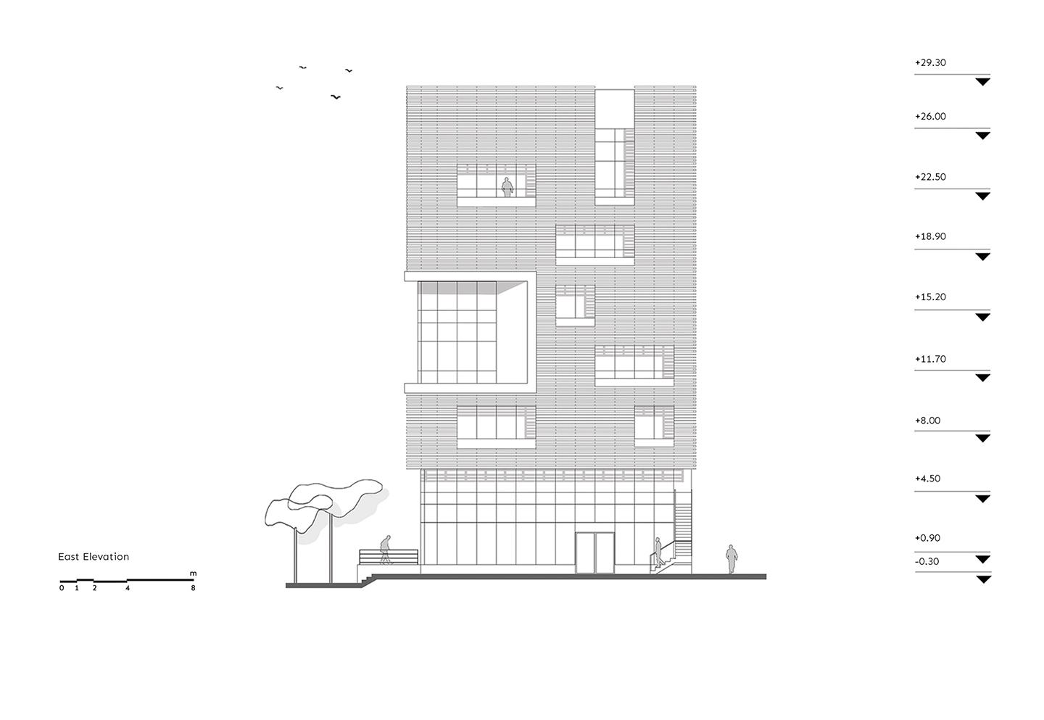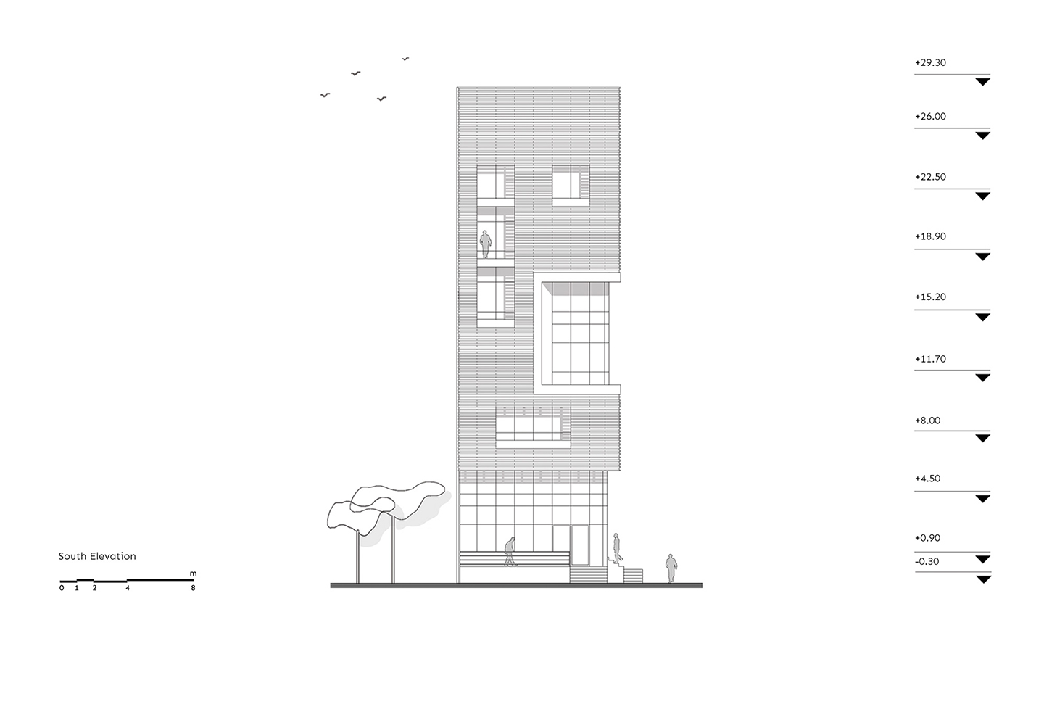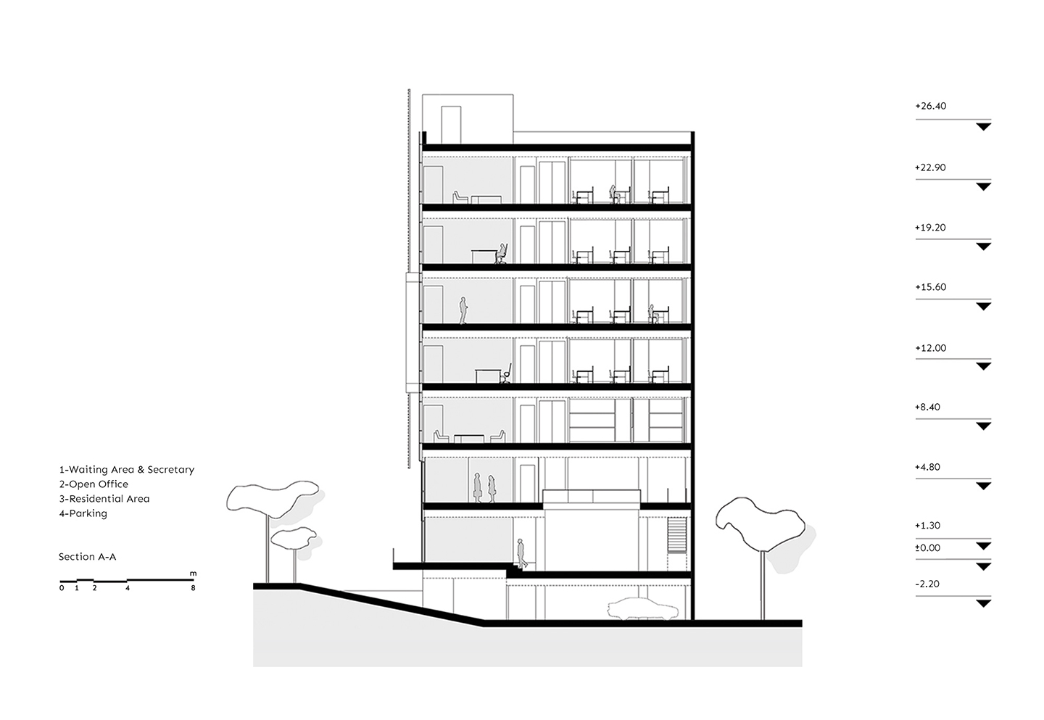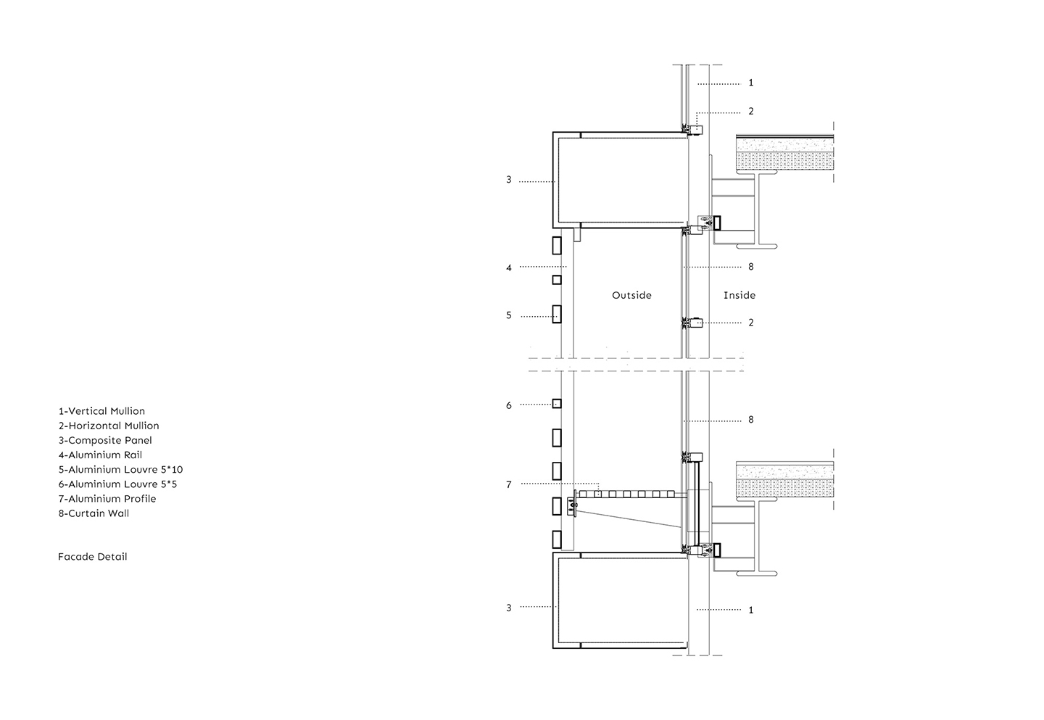White Office Building
awards
2017
Popular choice Winner in the Architecture +Façade Category, Architizer A+Award, New York-USA
2016
Shortlisted in the Public buildings Category, Memar Award, Tehran-Iran
2016
Shortlisted in the Commercial building Category, 2nd Asian Architecture Award, Vienna
type
Office - Commercial
client
Confidential
area
1200 sqm
location
Tehran- IRAN
design date
2015
status
Built
Story
The white office building is located in the Shahrak-e Gharb neighborhood in the north of Tehran. The building has five stories of open office space and a single high-ceiling retail store at the street level. All account for a total of 1500 sqm area. BNS design team aims at designing an iconic façade that would create a unique visual contrast with the surrounding neighborhood. Therefore, the building is designed to have a double-skin façade. The first layer is a double-glazed curtain wall. The second layer is only applied to the south and east sides are treated with a series of white color horizontal aluminum louver sunscreens that protects the interior from direct sunlight. There are about 70cm gaps between the two layers supported and connected using galvanized catwalks. There are openings in the façade louver at each floor level which allows windows to open for ventilation and also creates a more dynamic look and feel. In front of each opening a flower box with automatic irrigation has been attached which adds natural greens to the building façade.





