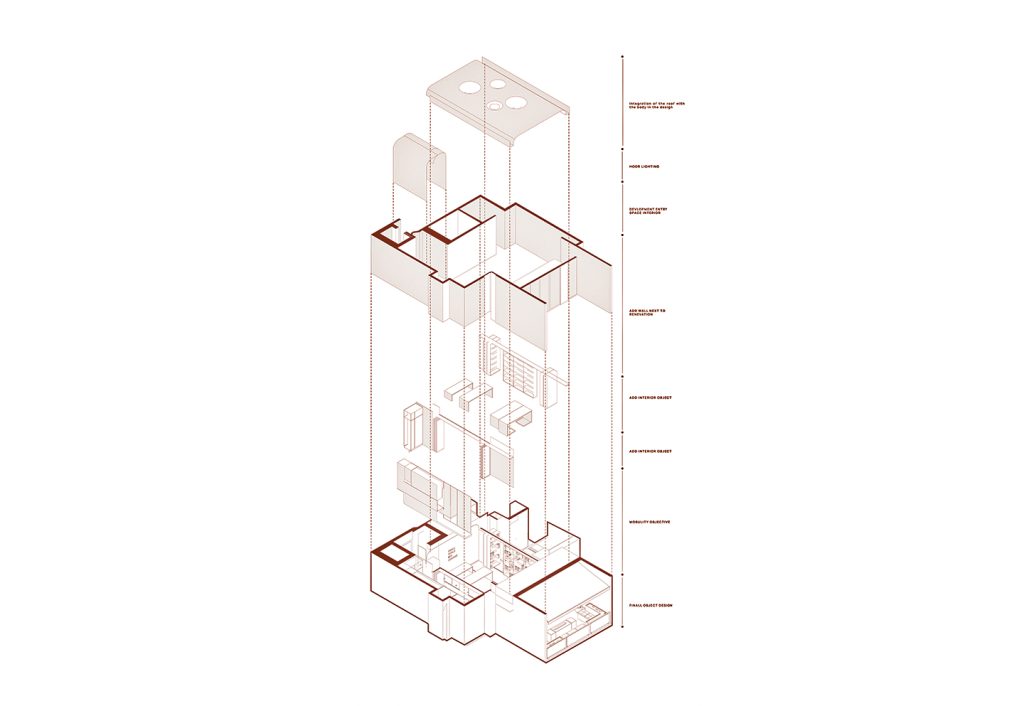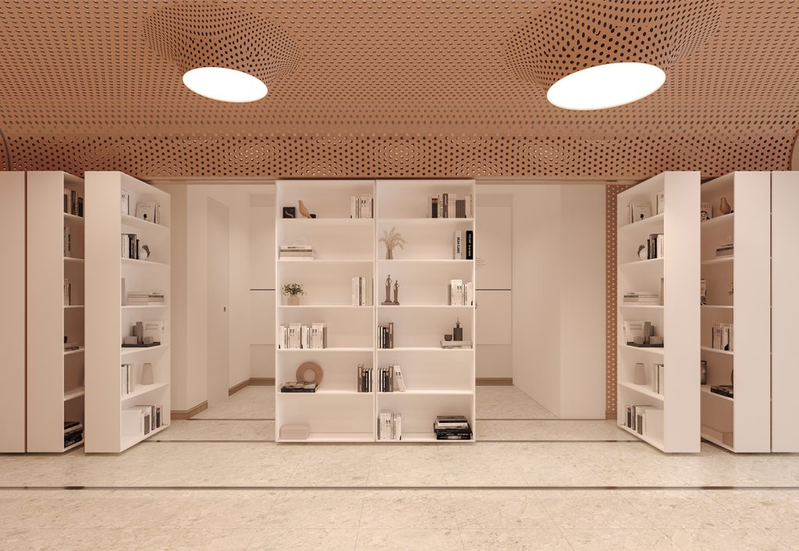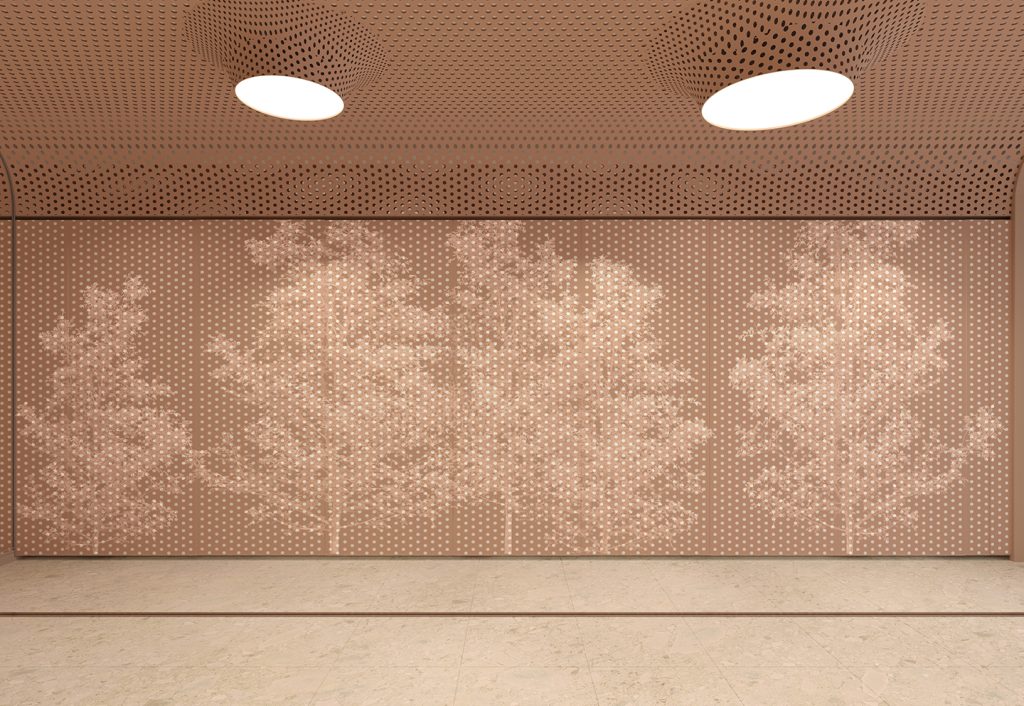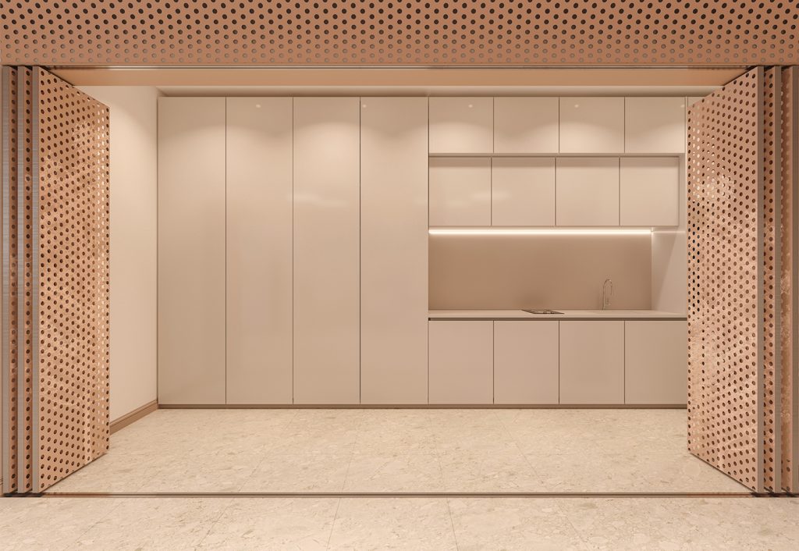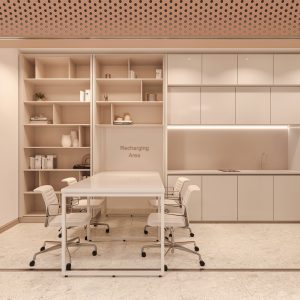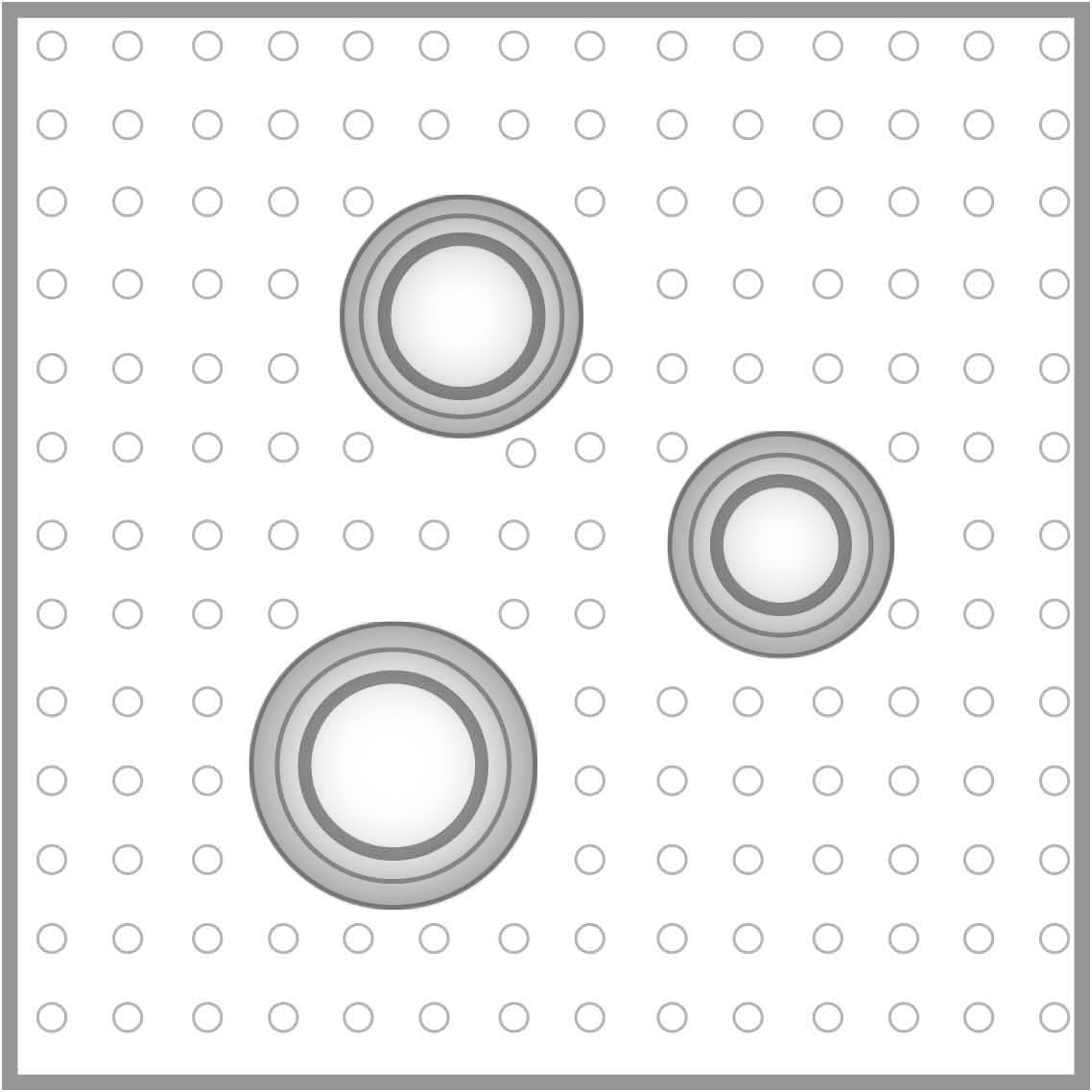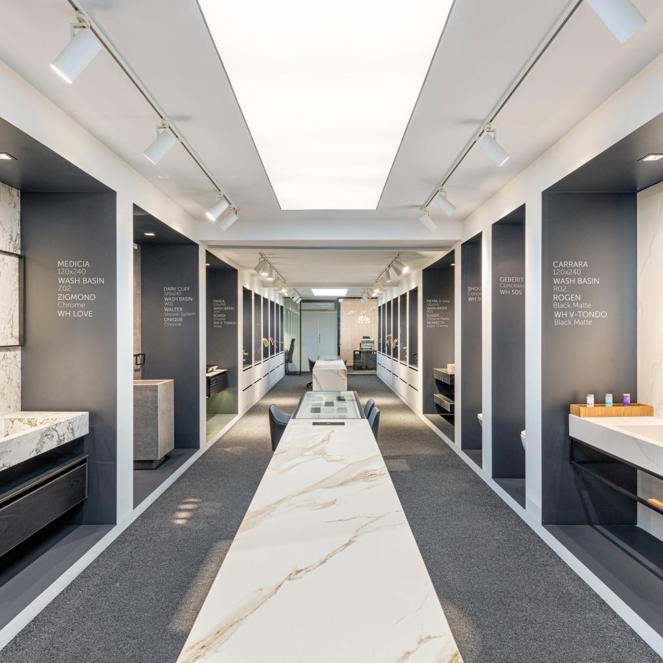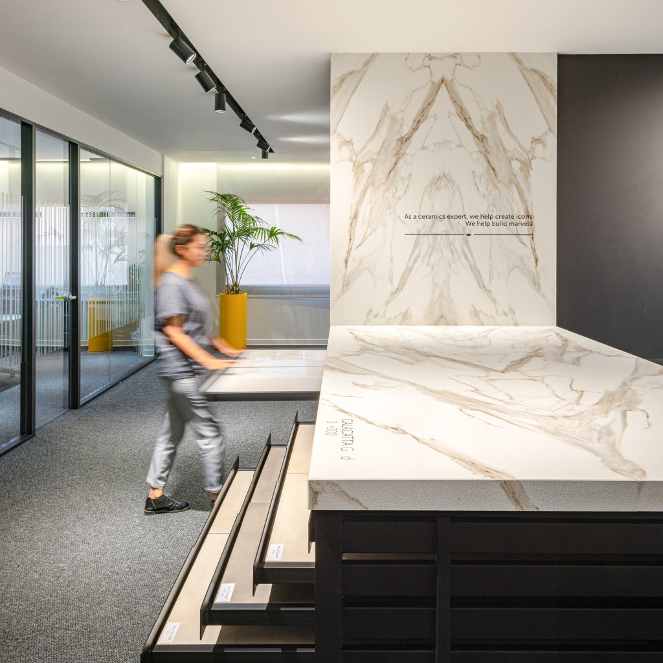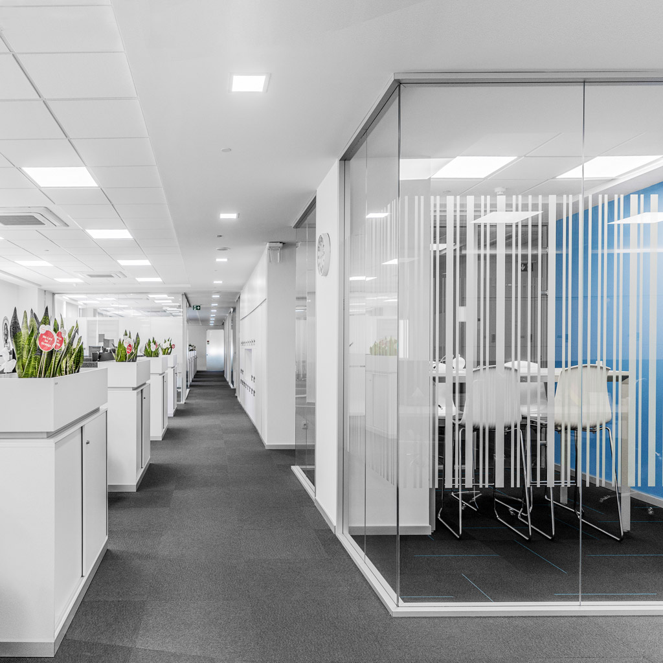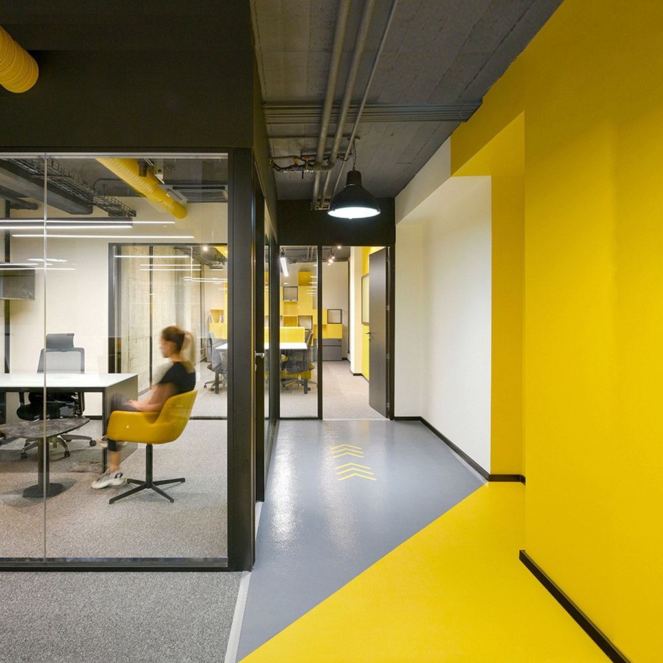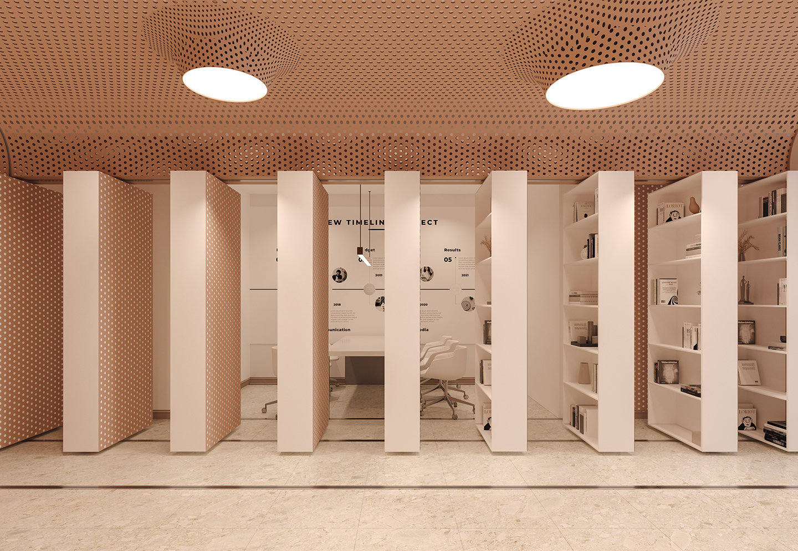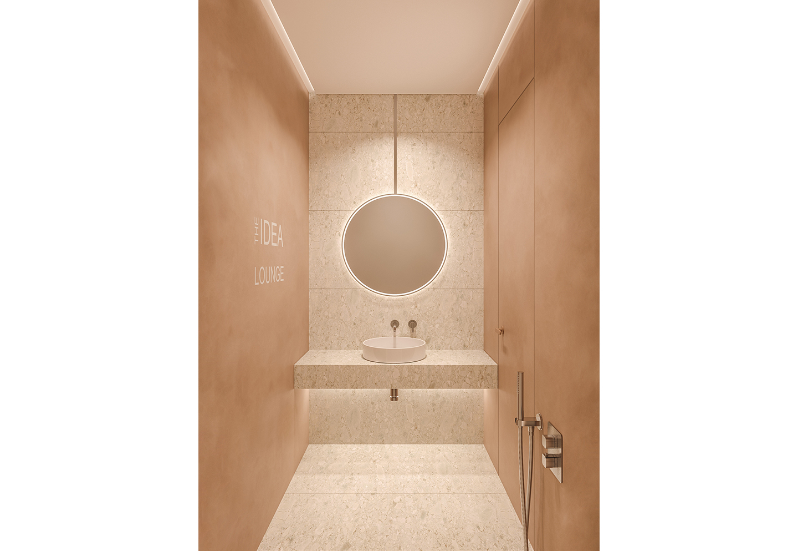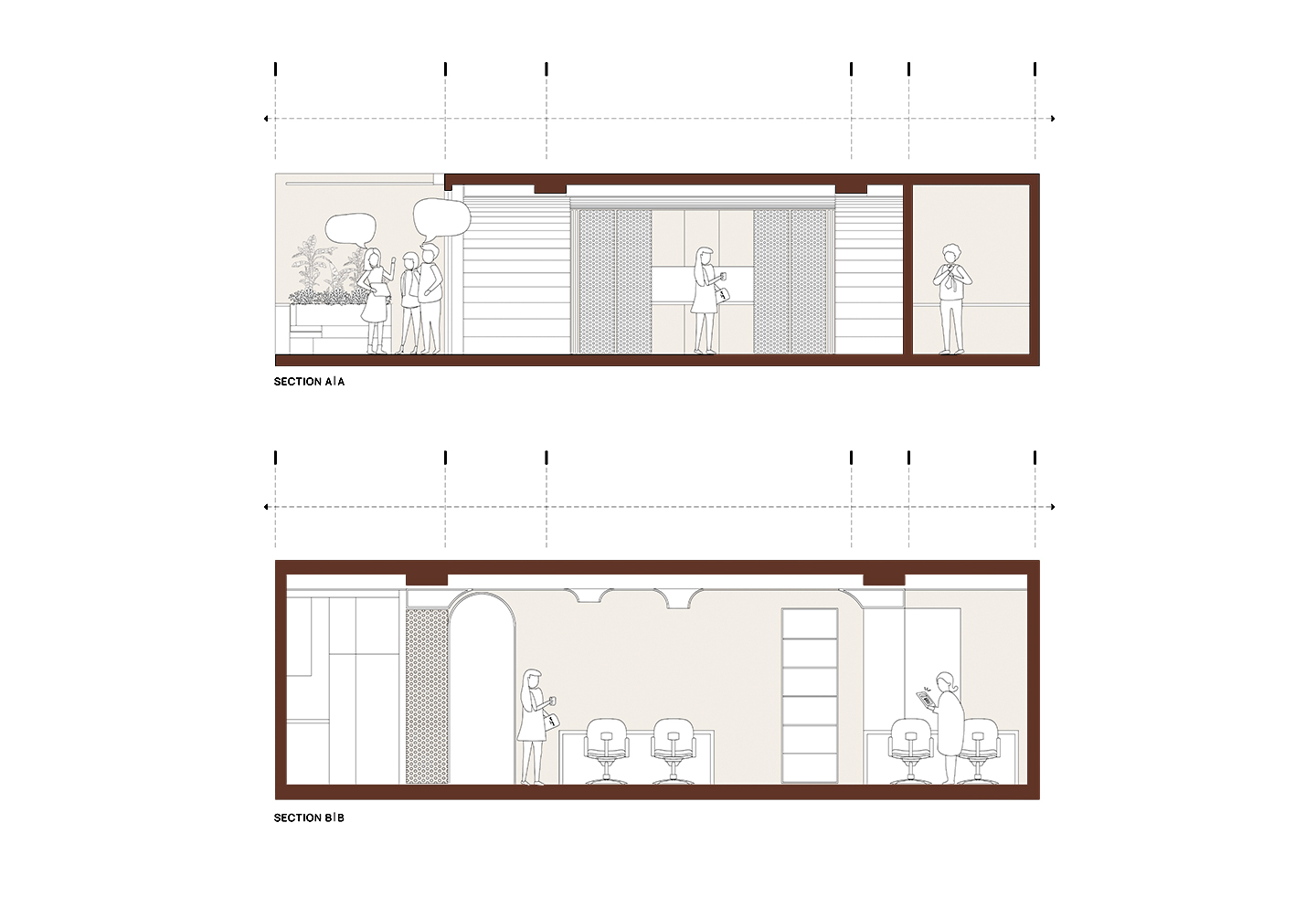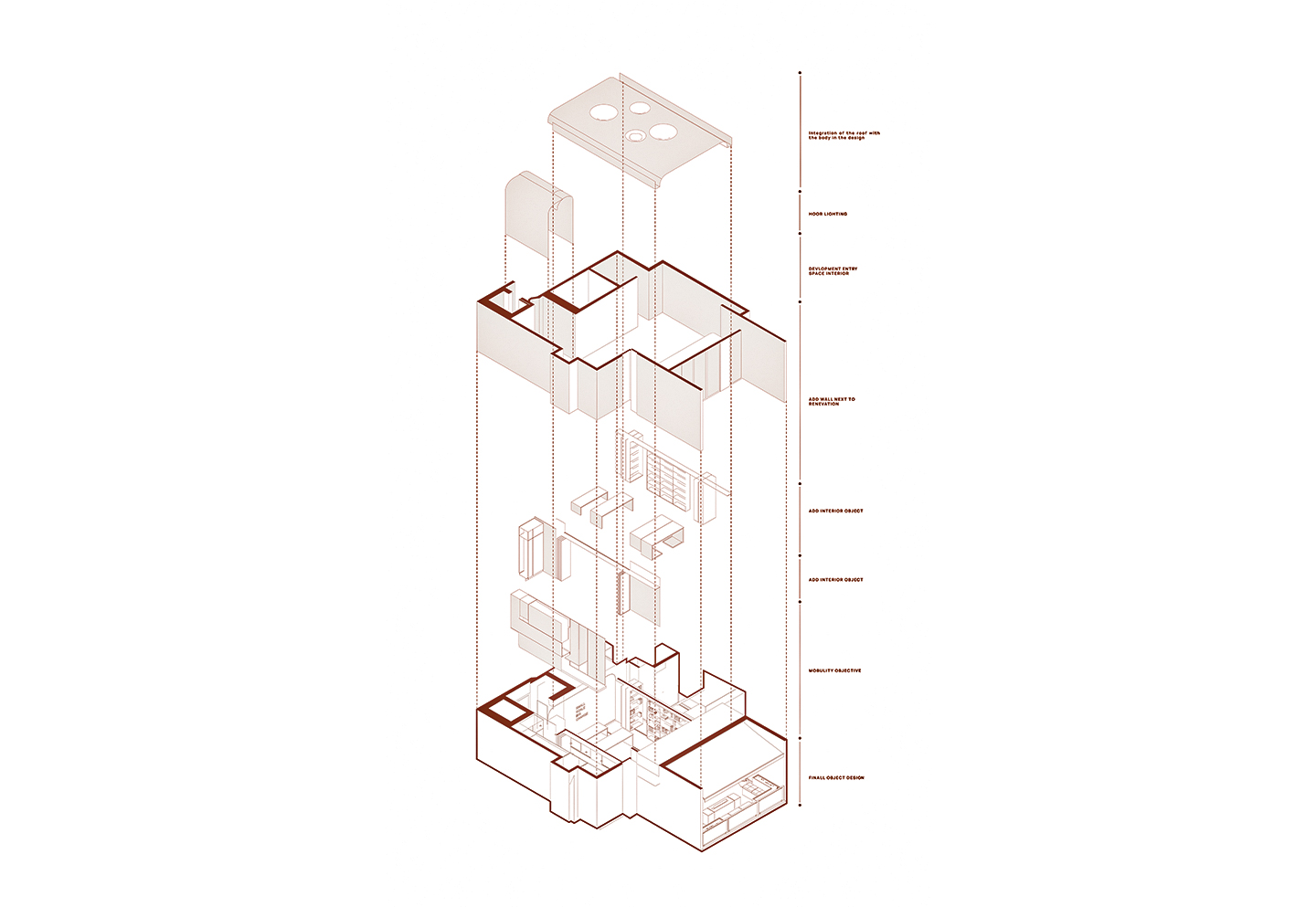Kooche Office
type
Office- Renovation
client
Kooche Magazine
area
98 Sqm
location
Tehran- Iran
design date
2023
status
Unbuilt
The alleys are like veins in the body of the city, where life flows through them, speaking of thousands of lived memories and our shared greetings. From the traces of the footsteps of passersby, to the generous shade of trees, to the body that has felt the passage of time. The alley, our old companion, today becomes the subject of design. The design of the “Alley” magazine is the result of an effort to integrate layers of function, flow, and meaning.
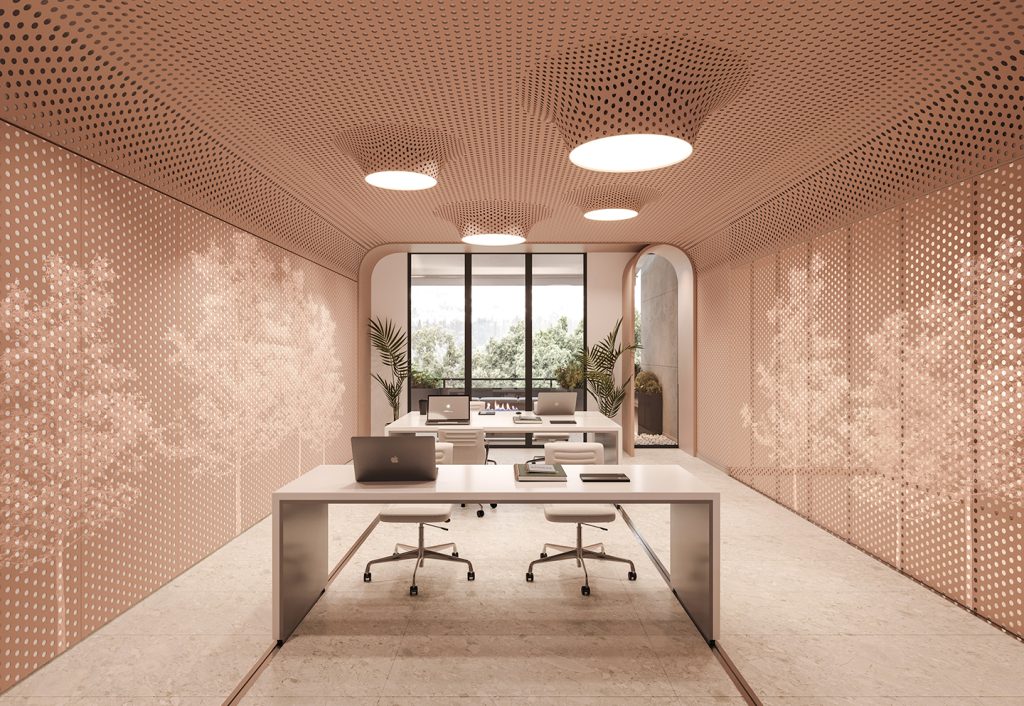
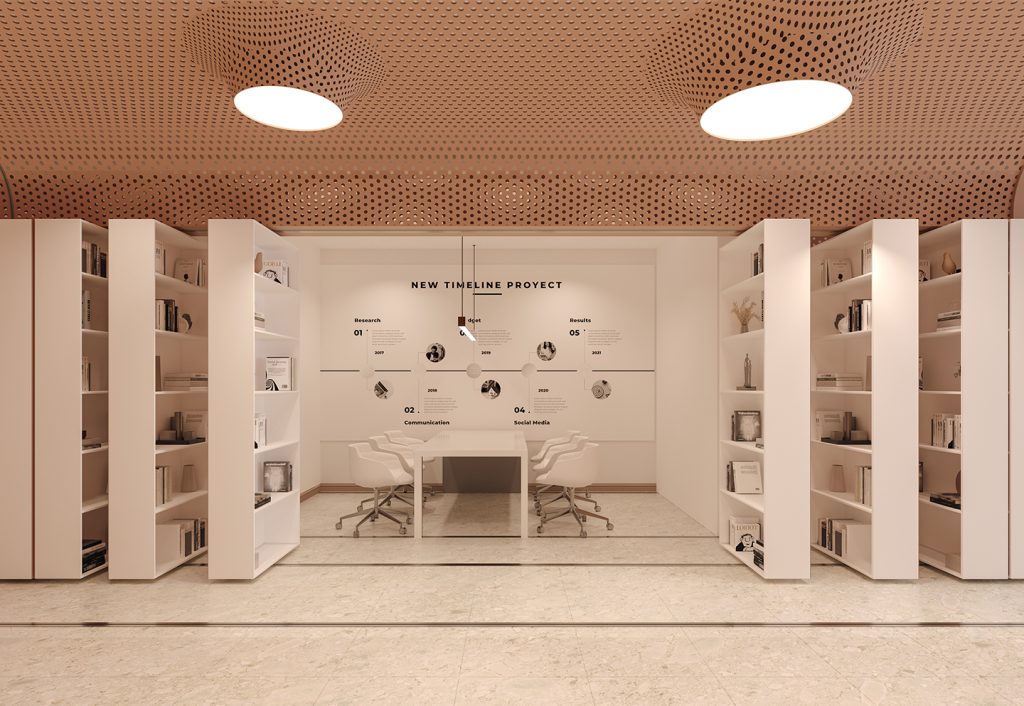
This design presents an opportunity to overcome the limitations of size and define different functional scenarios in a small-scale space through innovative design approaches.
To achieve this goal, the design process is based on removing all interior walls, creating a wider and more open environment that can accommodate various functions. At the entrance, passing through a narrow arched passageway with a color similar to the mudbrick walls, the first encounter with lived memories is formed, and one steps into the story of the alley.
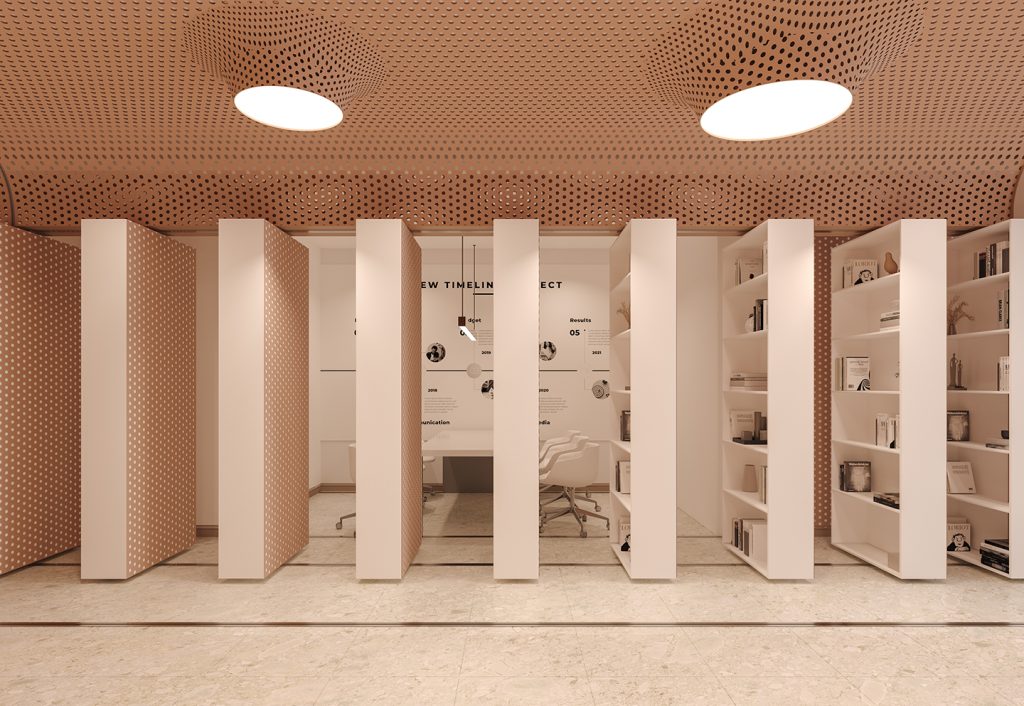
As the journey continues, the alley introduces itself with an updated identity based on technology and a functional program. In this synchronization, the design of the space is based on an Activity-based workspace approach. This approach responds to various functional scenarios.
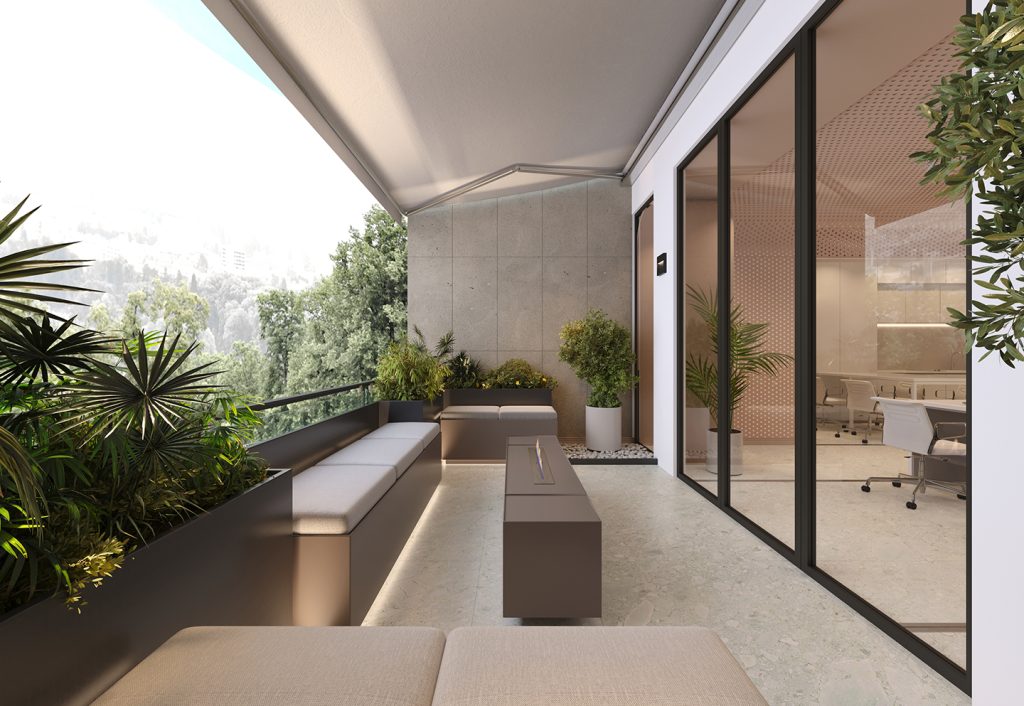
The use of movable furniture, flexible walls, and the ability to create distinct yet integrable spaces at the heart of the alley enhances this approach. Along the main axis of the alley, workstations for six people, along with movable furniture and a waiting area, are placed. This section, through the design of the furniture and the opening and closing of the walls on either side, tells different stories.
